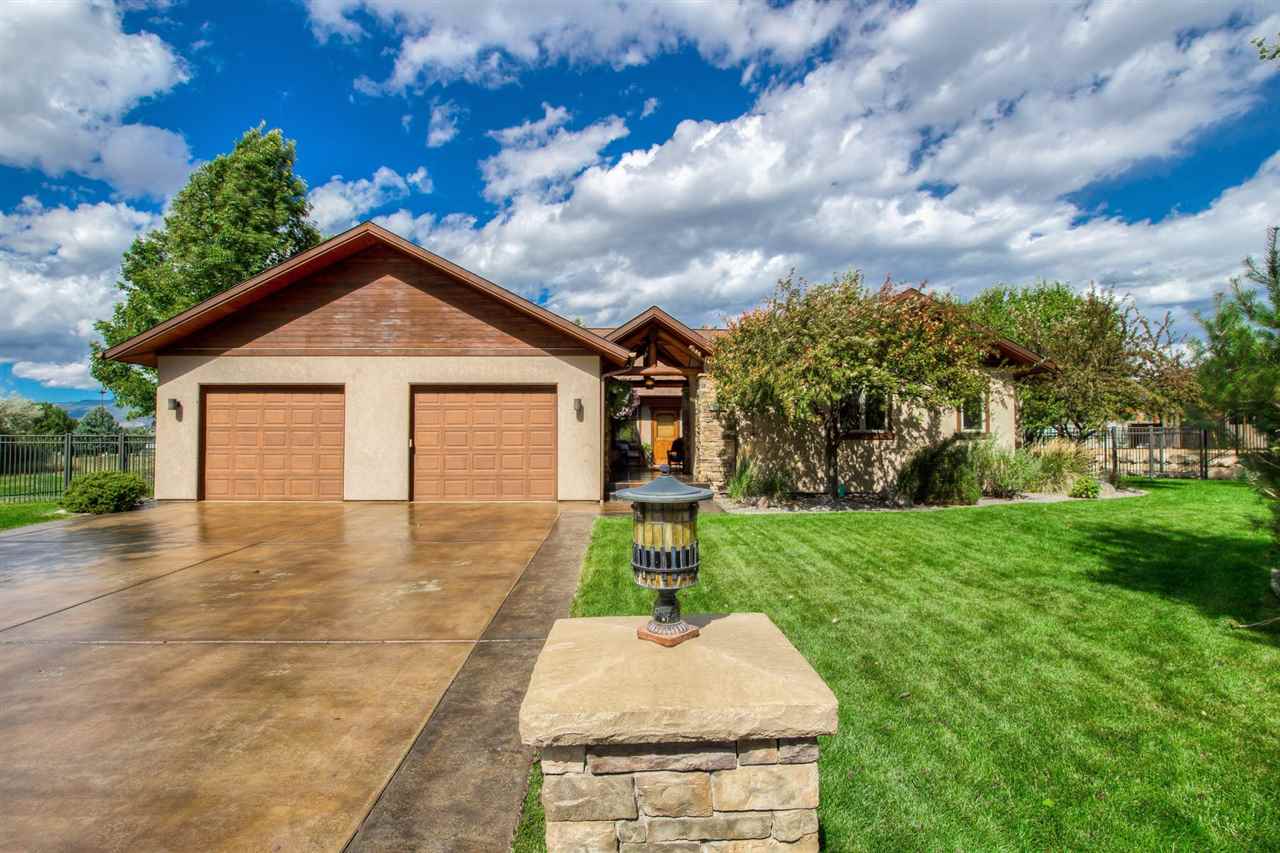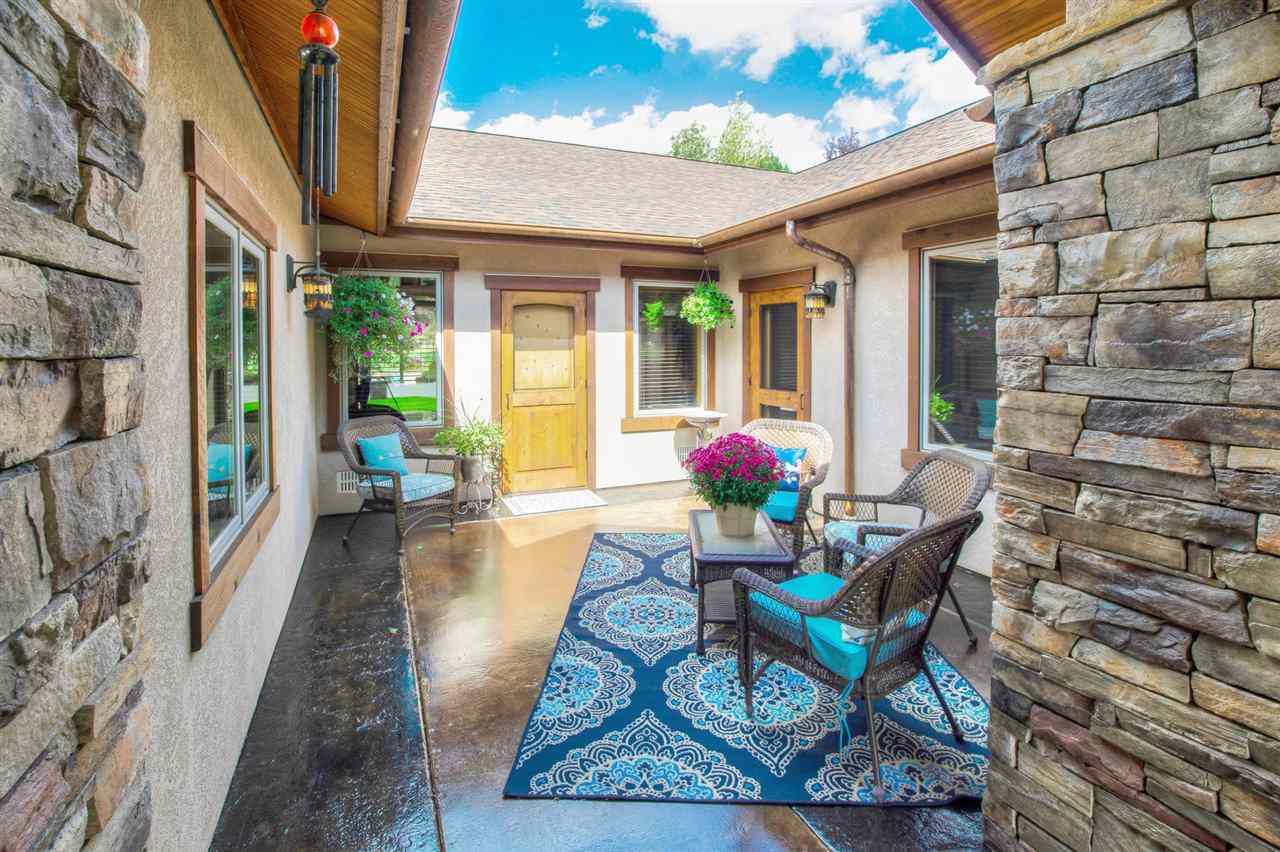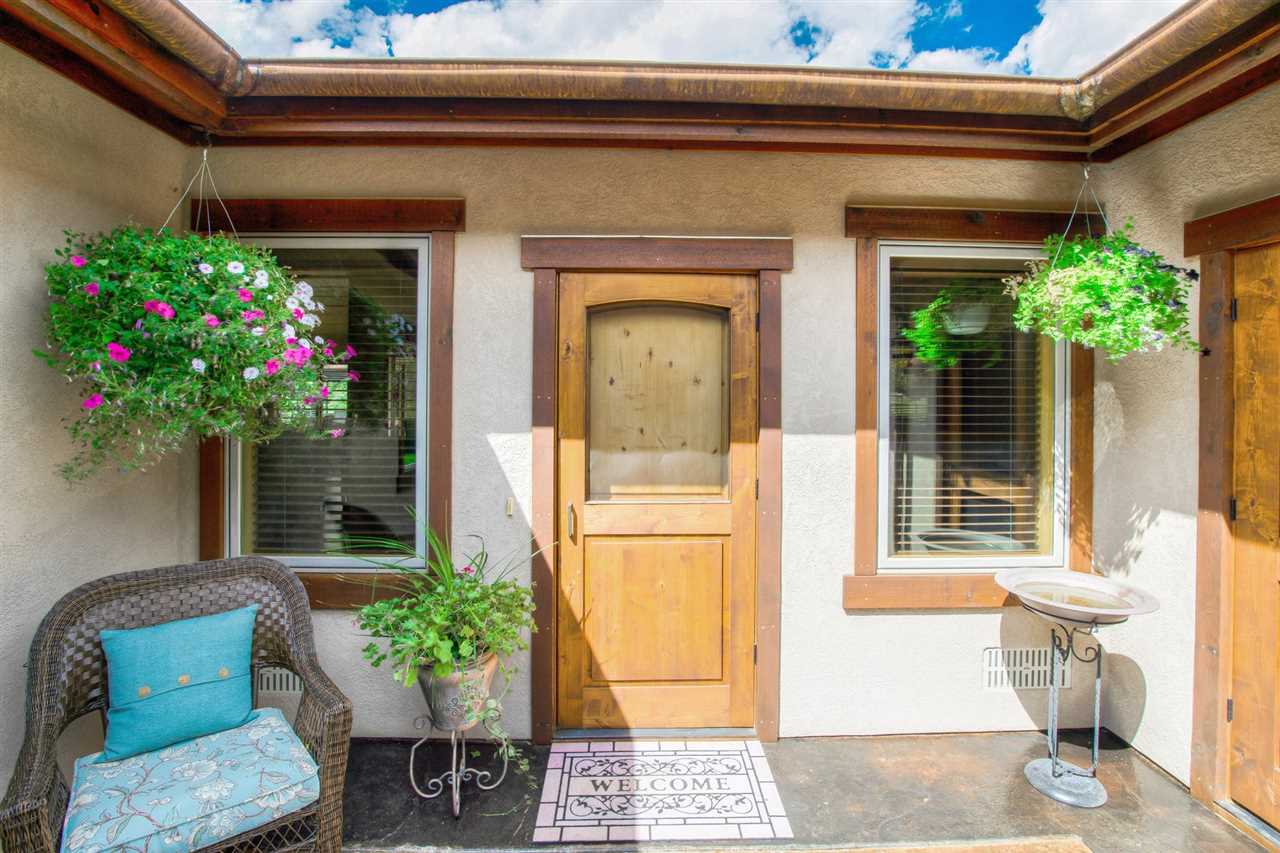For more information regarding the value of a property, please contact us for a free consultation.
1130 SE Fairway Drive Cedaredge, CO 81413
Want to know what your home might be worth? Contact us for a FREE valuation!

Our team is ready to help you sell your home for the highest possible price ASAP
Key Details
Sold Price $550,000
Property Type Single Family Home
Sub Type Single Family Residence
Listing Status Sold
Purchase Type For Sale
Square Footage 2,480 sqft
Price per Sqft $221
Subdivision Deer Creek Village
MLS Listing ID 20204151
Sold Date 11/06/20
Style Ranch
Bedrooms 3
HOA Fees $25/mo
Year Built 2006
Acres 0.37
Lot Dimensions 0 X 0
Property Description
Magnificent Must See Home on the 6th Hole of the Cedaredge Golf Course. Dream custom home w/ too many amenities to count. Views of the course and Grand Mesa From the Back Yard Entertainment area that Boasts A Gas Firepit, A Pond Waterfall Feature, Hot Tub w/ Access from the Master & BBQ Area W Surround Sound, TV Hookup, & Seating for 12. The opposite side of the street is out of city limits, so you also have the privacy of few neighbors and additional view of the Hill across the street. Very Peaceful and Serene, teeming with Wildlife. Open Concept Great for Entertaining Guests. The interior is a highly upgraded, open floor plan. The spacious open kitchen has soft close cabinets of alder wood with Granite counter tops and a Large Walk in Pantry. Appliances are high quality stainless steel. Seller is Motivated and Open to All Offers. Hurry Come & See Your New Home Today!
Location
State CO
County Delta
Area Other Area
Direction Highway 65 to SE Independence Dr to SE Fairway Dr. 1130 SE Fairway will be on the right side of the road.
Interior
Interior Features Ceiling Fan(s), Jetted Tub, Kitchen/Dining Combo, Main Level Primary, Pantry, Vaulted Ceiling(s), Walk-In Closet(s), Wired for Sound, Programmable Thermostat
Heating Baseboard, Hot Water
Cooling Central Air
Flooring Carpet, Hardwood, Slate
Fireplaces Type Gas Log
Fireplace true
Window Features Low Emissivity Windows,Window Coverings
Appliance Double Oven, Dryer, Dishwasher, Gas Cooktop, Washer
Laundry Laundry Room
Exterior
Exterior Feature Hot Tub/Spa
Garage Attached, Garage, Garage Door Opener
Garage Spaces 2.0
Fence Other, See Remarks
Roof Type Asphalt,Composition
Present Use Residential
Handicap Access None
Porch Open, Other, Patio, See Remarks
Garage true
Building
Lot Description Near Golf Course, Landscaped
Faces East
Foundation Slab
Sewer Connected
Water Public
Structure Type Stucco,Wood Frame
Schools
Elementary Schools Cedaredge
Middle Schools Cedaredge
High Schools Cedaredge
Others
HOA Fee Include Trash
Tax ID 319329419018
Read Less
Bought with UNITED COUNTRY REAL COLORADO PROPERTIES
GET MORE INFORMATION




