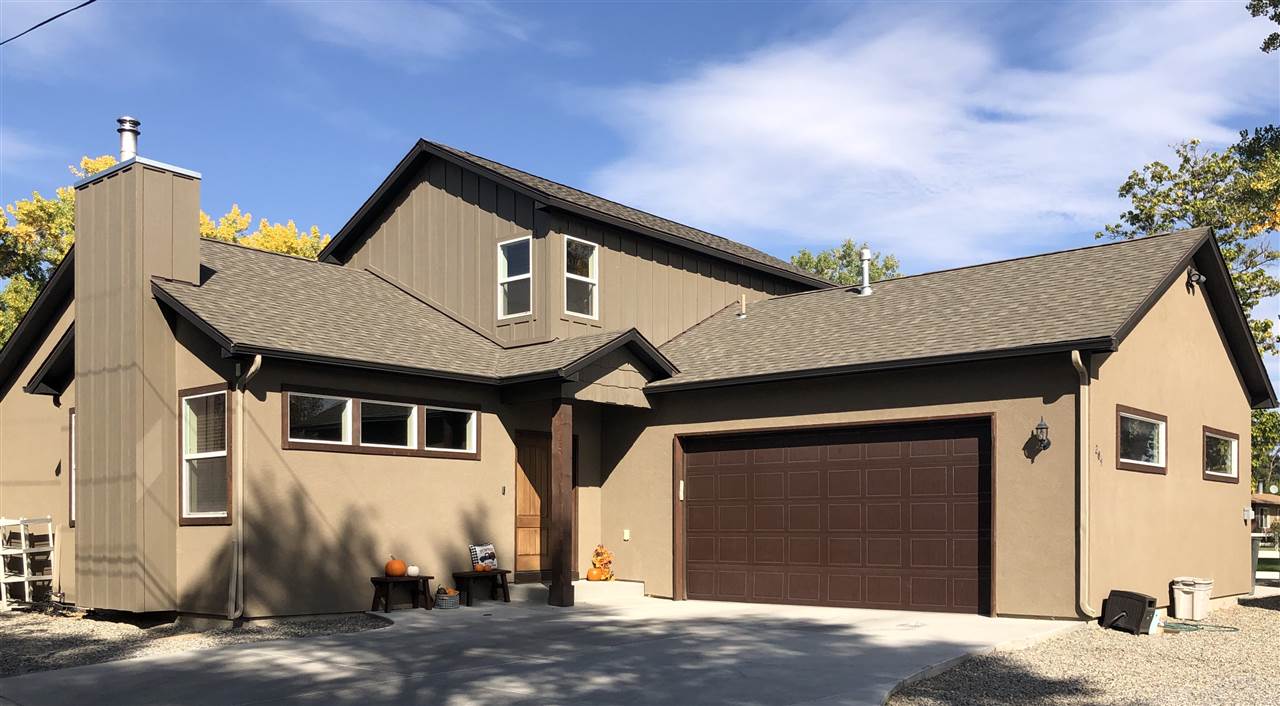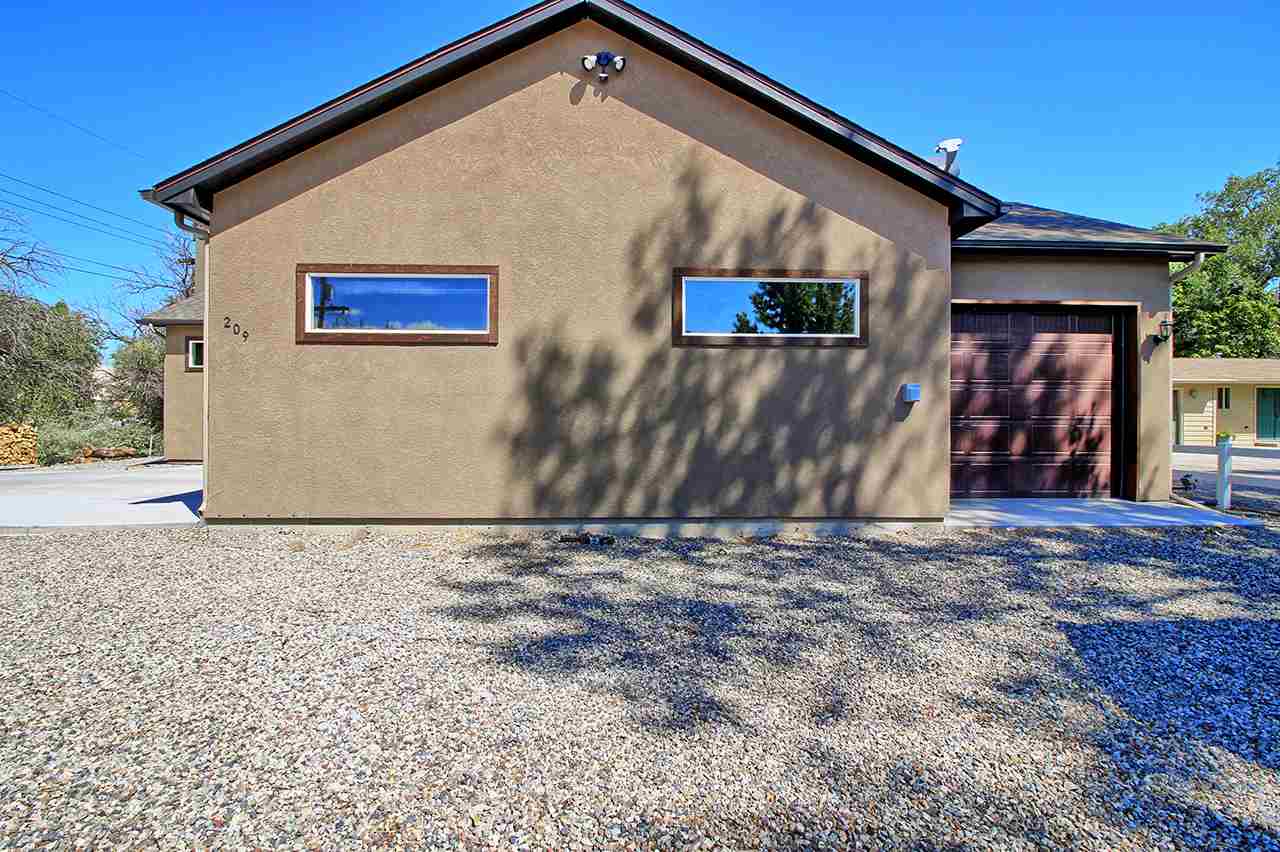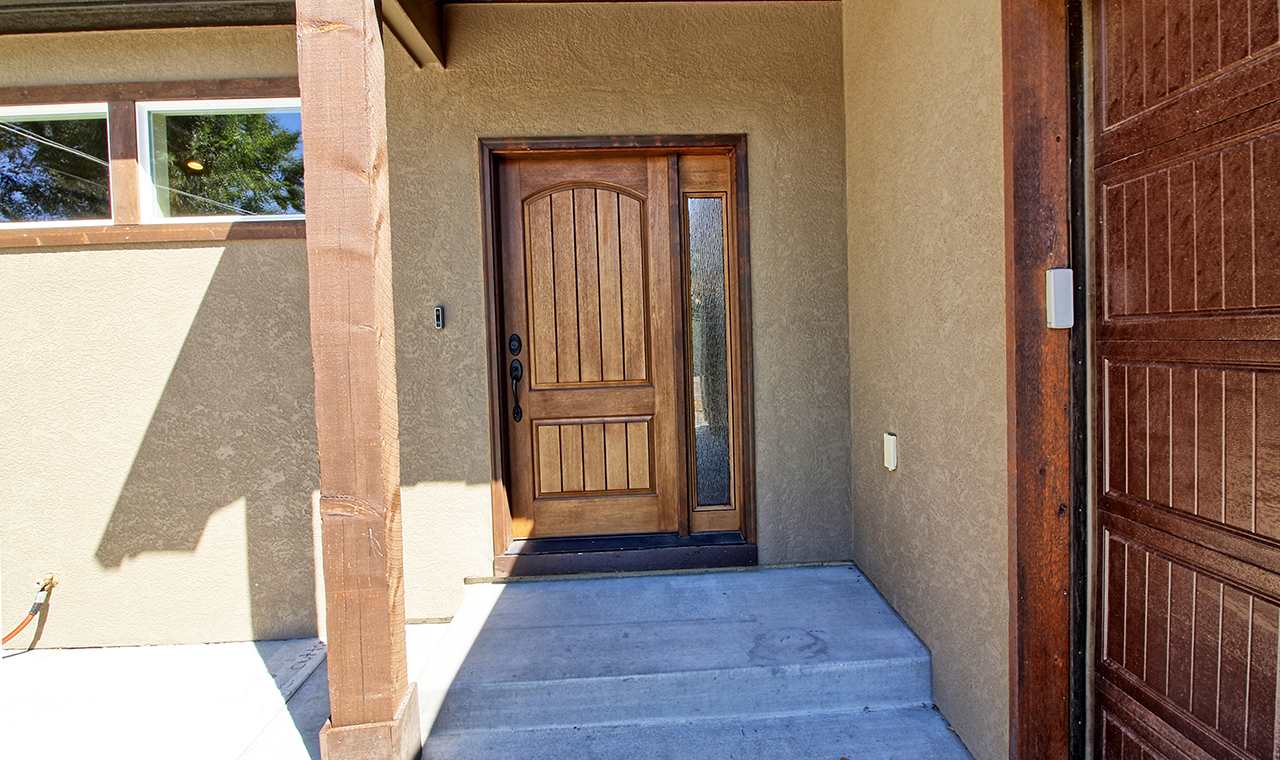For more information regarding the value of a property, please contact us for a free consultation.
209 E Paulson Drive Fruita, CO 81521
Want to know what your home might be worth? Contact us for a FREE valuation!

Our team is ready to help you sell your home for the highest possible price ASAP
Key Details
Sold Price $525,000
Property Type Single Family Home
Sub Type Single Family Residence
Listing Status Sold
Purchase Type For Sale
Square Footage 2,413 sqft
Price per Sqft $217
Subdivision Jones/Paulson Simple Subdivision
MLS Listing ID 20204340
Sold Date 11/20/20
Style Two Story
Bedrooms 4
HOA Y/N false
Year Built 2016
Acres 0.81
Lot Dimensions 208x272x316x74
Property Description
Custom home, nestled on .81 acre wooded lot that backs up to the Salt Wash and NO HOA. The moment that you walk into this home, you will notice the vaulted ceilings and gorgeous black walnut flooring. The kitchen features quartz counter tops, stainless steel appliances and a large island to make entertaining a breeze. The main floor primary bedroom has garden doors opening to the patio and included hot tub, double closets, and a walk in shower. Upstairs you will find 2 large bedrooms, a large full bath with double sinks, built in shelving and windows that showcase monument views. In the basement there is another bedroom, full bathroom and large family room that could be a theater room or game room. There is even a 12x16 storage shed with a basement! Check with the city of Fruita about the possibility of adding an ADU. Home warranty included.
Location
State CO
County Mesa
Area Fruita
Direction From I-70 and HWY 340: North to Ottley Ave. and turn right (east), right (North) on Mulberry Street which will curve into E Paulson Drive. Property will be on the left or North side of the street.
Rooms
Basement Crawl Space, Finished
Interior
Interior Features Ceiling Fan(s), Separate/Formal Dining Room, Main Level Primary, Pantry, Vaulted Ceiling(s), Walk-In Closet(s), Walk-In Shower, Wired for Sound, Programmable Thermostat
Heating Forced Air, Natural Gas
Cooling Central Air
Flooring Carpet, Hardwood, Tile
Fireplaces Type Living Room, Wood Burning Stove
Fireplace true
Window Features Window Coverings
Appliance Dishwasher, Disposal, Gas Oven, Gas Range, Range Hood
Laundry In Mud Room, Washer Hookup, Dryer Hookup
Exterior
Exterior Feature Hot Tub/Spa, Sprinkler/Irrigation, RV Hookup, Shed
Garage Attached, Garage, Garage Door Opener, RV Access/Parking
Garage Spaces 3.0
Fence Other, Partial, Split Rail, See Remarks, Vinyl
Roof Type Asphalt,Composition
Present Use Residential
Handicap Access None, Low Threshold Shower
Porch Covered, Open, Patio
Parking Type Attached, Garage, Garage Door Opener, RV Access/Parking
Garage true
Building
Lot Description Greenbelt, Sprinklers In Rear, Irregular Lot, Landscaped, Wooded
Faces South
Story 2
Foundation Stem Wall
Sewer Connected
Water Public
Level or Stories Two
Additional Building Shed(s)
Structure Type Other,See Remarks,Stucco,Wood Frame
Schools
Elementary Schools Shelledy
Middle Schools Fruita
High Schools Fruita Monument
Others
HOA Fee Include None
Tax ID 2697-083-72-001
Security Features Security System
Read Less
GET MORE INFORMATION




