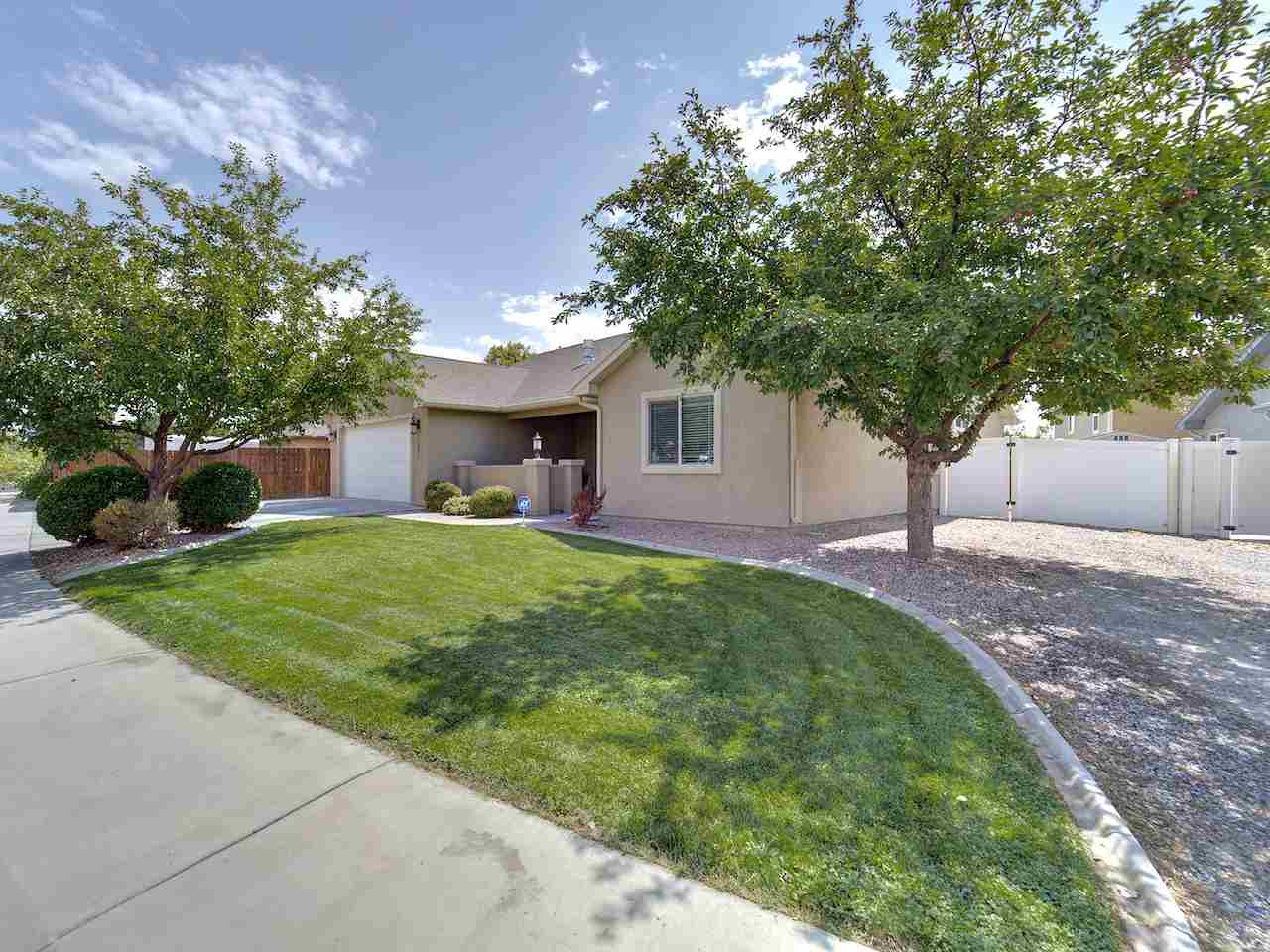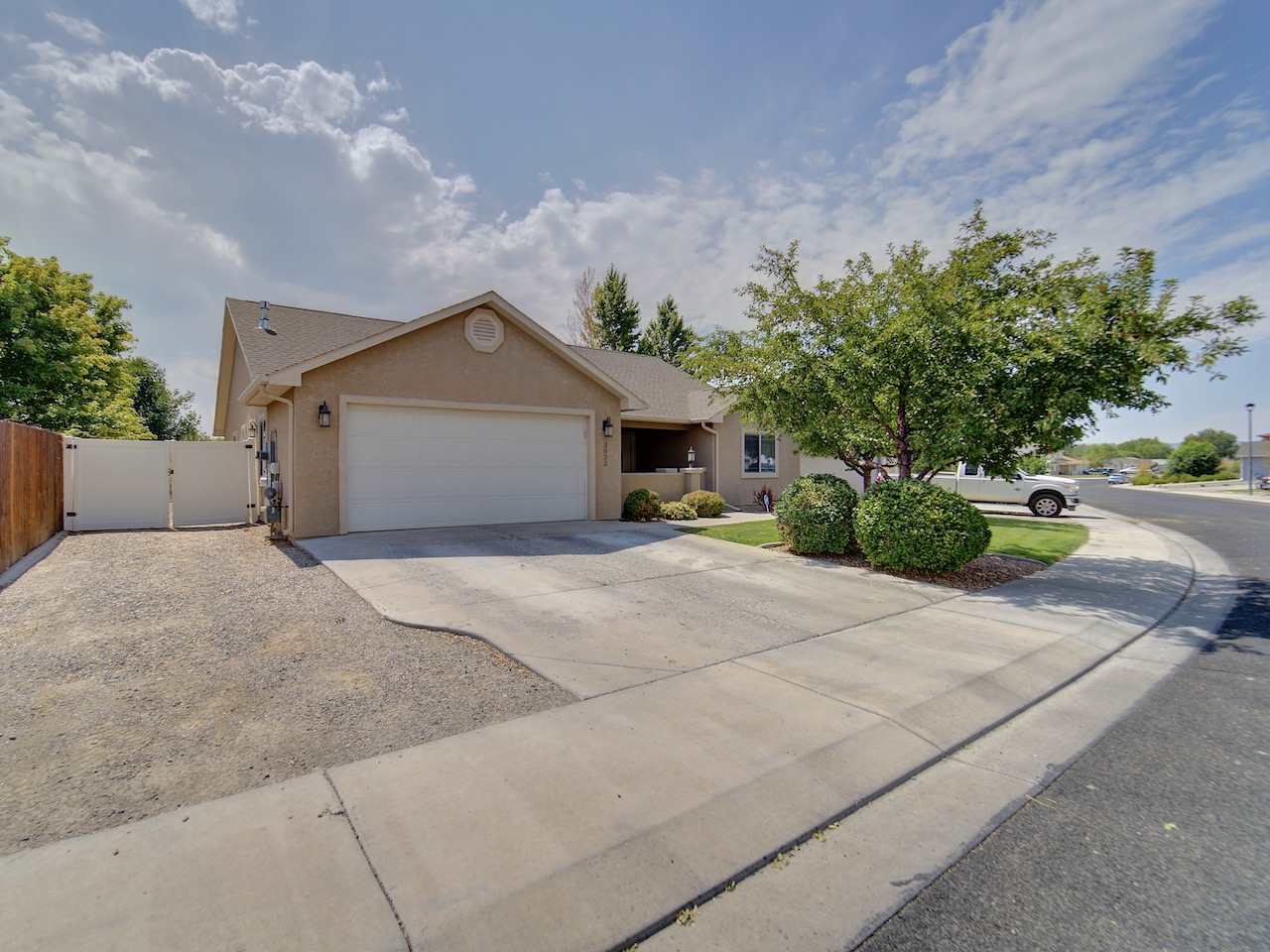For more information regarding the value of a property, please contact us for a free consultation.
3033 Mohawk Avenue Grand Junction, CO 81504
Want to know what your home might be worth? Contact us for a FREE valuation!

Our team is ready to help you sell your home for the highest possible price ASAP
Key Details
Sold Price $285,000
Property Type Single Family Home
Sub Type Single Family Residence
Listing Status Sold
Purchase Type For Sale
Square Footage 1,613 sqft
Price per Sqft $176
Subdivision Prairie View
MLS Listing ID 20204413
Sold Date 10/02/20
Style Ranch
Bedrooms 4
HOA Fees $15/ann
HOA Y/N true
Year Built 2007
Acres 0.15
Lot Dimensions Irregular
Property Description
Stucco ranch home features 4 bedrooms, 2 bathrooms, 1613 sq/ft, and 2 car attached garage. Enjoy the open floor plan, vaulted ceiling, gas fireplace, security system, and central air conditioning. Spacious kitchen includes matching appliances, ample cabinetry, and bar stool area for additional seating. Enjoy the spacious primary bedroom suite with vaulted ceiling, walk-in closet, double vanity, soaking tub, and separate shower. Outside features include RV parking, front porch, fenced backyard, and irrigation system. Leased solar panels keep the monthly electric bill low, see average utilities PDF. Only minutes to the riverfront trail!
Location
State CO
County Mesa
Area Se Grand Junction
Direction From the intersection of I-70 Business Loop & 30 Road, head south on 30 Road. Turn left onto Gunnison Ave, then an immediate left onto Bluebird Way. First right onto Grand Meadow Ave. Keep straight onto Mohawk Ave. Home will be on the right.
Interior
Interior Features Ceiling Fan(s), Garden Tub/Roman Tub, Kitchen/Dining Combo, Main Level Primary, Vaulted Ceiling(s), Walk-In Closet(s), Walk-In Shower
Heating Forced Air, Natural Gas
Cooling Central Air
Flooring Carpet, Hardwood, Tile
Fireplaces Type Gas Log, Living Room
Fireplace true
Window Features Window Coverings
Appliance Dishwasher, Electric Oven, Electric Range, Disposal, Microwave, Refrigerator
Laundry In Mud Room, Washer Hookup, Dryer Hookup
Exterior
Exterior Feature Sprinkler/Irrigation
Parking Features Attached, Garage, Garage Door Opener, RV Access/Parking
Garage Spaces 2.0
Fence Full
Roof Type Asphalt,Composition
Present Use Residential
Street Surface Paved
Handicap Access Low Threshold Shower
Porch Open, Patio
Garage true
Building
Lot Description Sprinklers In Rear, Sprinklers In Front, Landscaped, Sprinkler System
Faces North
Foundation Slab
Sewer Connected
Water Public
Structure Type Stucco,Wood Frame
Schools
Elementary Schools Pear Park
Middle Schools Grand Mesa
High Schools Central
Others
HOA Fee Include Sprinkler
Tax ID 2943-162-93-002
Security Features Security System
Read Less
Bought with REALTY TREK
GET MORE INFORMATION




