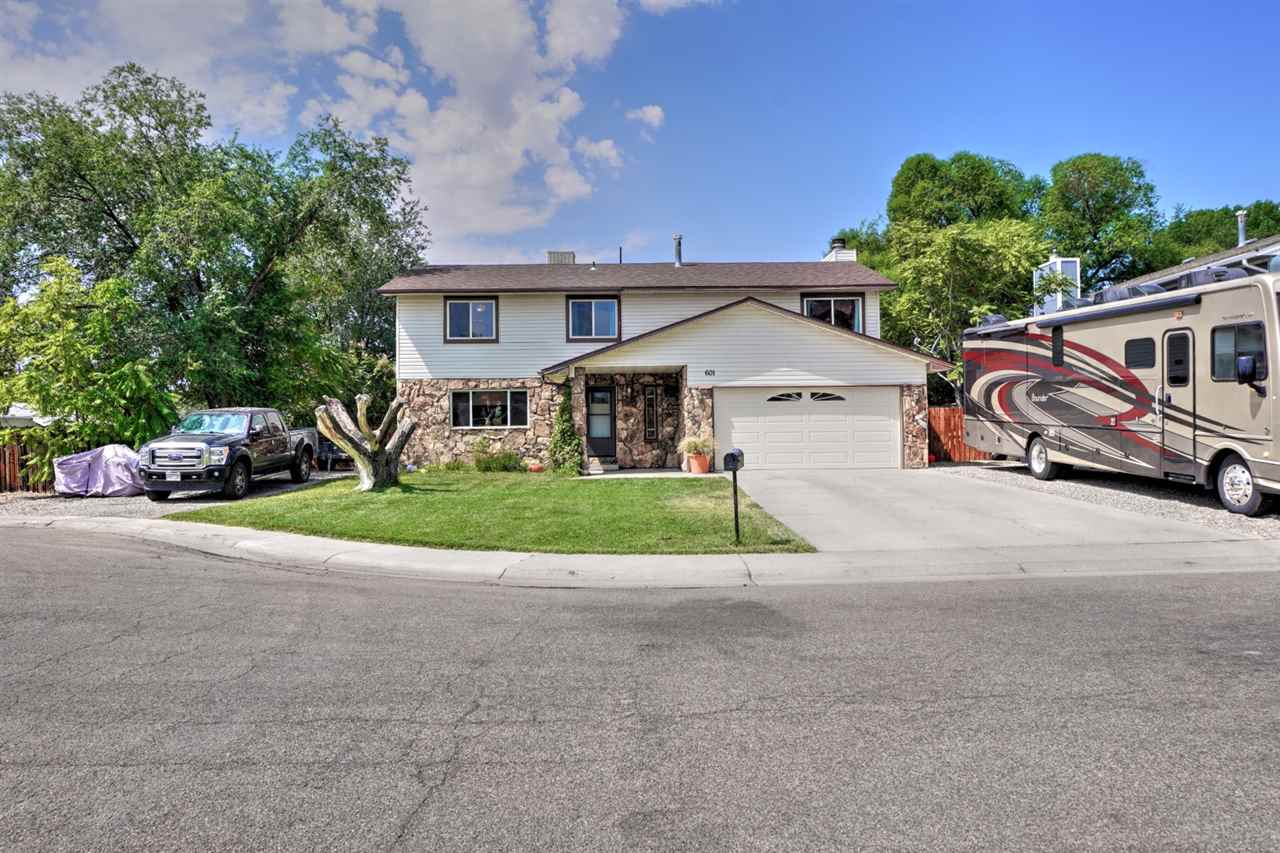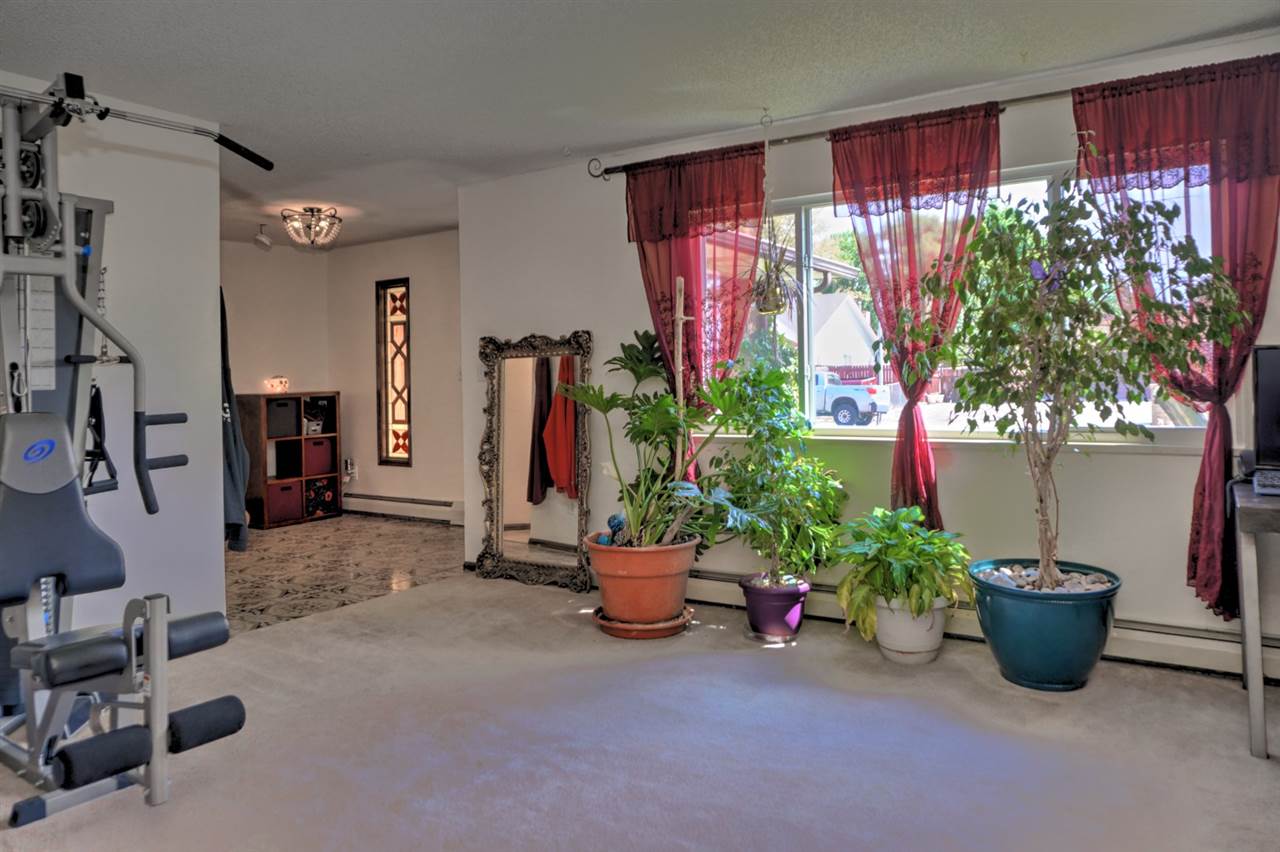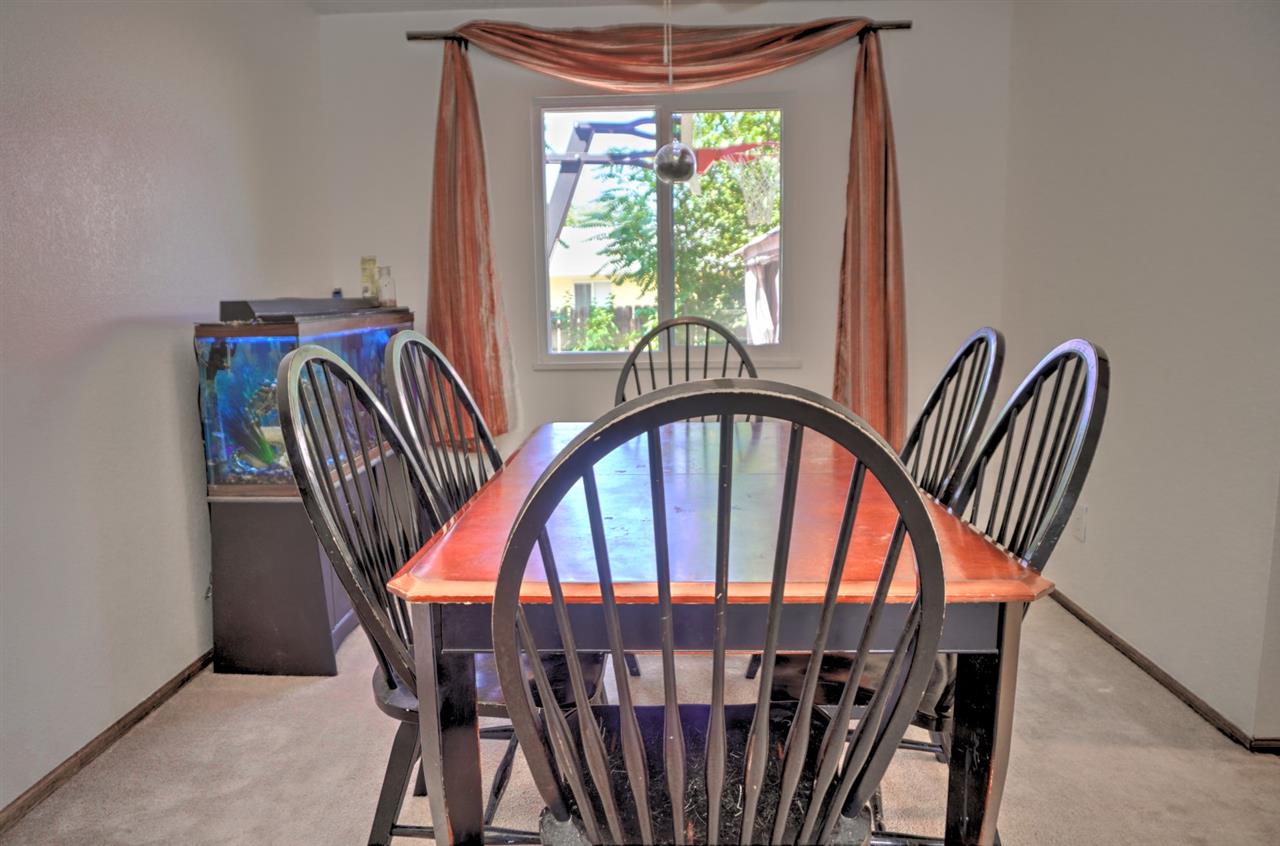For more information regarding the value of a property, please contact us for a free consultation.
601 S Sunset Court Grand Junction, CO 81504
Want to know what your home might be worth? Contact us for a FREE valuation!

Our team is ready to help you sell your home for the highest possible price ASAP
Key Details
Sold Price $291,000
Property Type Single Family Home
Sub Type Single Family Residence
Listing Status Sold
Purchase Type For Sale
Square Footage 2,392 sqft
Price per Sqft $121
Subdivision Oxbow West
MLS Listing ID 20204500
Sold Date 10/20/20
Style Two Story
Bedrooms 4
HOA Fees $7/ann
HOA Y/N true
Year Built 1980
Acres 0.2
Lot Dimensions 105 x 85
Property Description
Room for everyone and everything!!! Mature Northeast Grand Junction neighborhood! 4 bedrooms, 2.5 baths, 2-car garage, and not one but TWO massive RV Parking spots on a dead-end culdesac! Giant master suite with its own wood-burning fireplace, & new trex deck with stairs down to the pleasant lower patio & hot tub & fenced yard. There's a living room PLUS a den with a fireplace. Over the years this home has been given new vinyl windows, new rear siding & paint, sprinklers & sod, raised garden beds, new roof, new gutters, new cooler, new boiler, new kitchen counters, & new appliances!
Location
State CO
County Mesa
Area Ne Grand Junction
Direction From 29 1/2 Road, turn right onto Bonito, then right onto S Sunset
Rooms
Basement Crawl Space
Interior
Interior Features Separate/Formal Dining Room, Pantry, Upper Level Primary, Programmable Thermostat
Heating Baseboard, Hot Water, Natural Gas
Cooling Evaporative Cooling
Flooring Carpet, Vinyl
Fireplaces Type Wood Burning
Fireplace true
Window Features Window Coverings
Appliance Dryer, Dishwasher, Electric Oven, Electric Range, Microwave, Refrigerator, Washer
Exterior
Exterior Feature Hot Tub/Spa, Sprinkler/Irrigation
Garage Attached, Garage, Garage Door Opener, RV Access/Parking
Garage Spaces 2.0
Fence Privacy
Roof Type Asphalt,Composition
Present Use Residential
Street Surface Paved
Handicap Access None
Porch Covered, Deck, Open, Patio
Garage true
Building
Lot Description Cul-De-Sac, Landscaped
Faces East
Story 2
Sewer Connected
Water Public
Level or Stories Two
Structure Type Masonite,Vinyl Siding,Wood Frame
Schools
Elementary Schools Thunder Mt
Middle Schools Bookcliff
High Schools Central
Others
HOA Fee Include Sprinkler
Tax ID 2943-054-36-012
Read Less
Bought with BRAY REAL ESTATE
GET MORE INFORMATION




