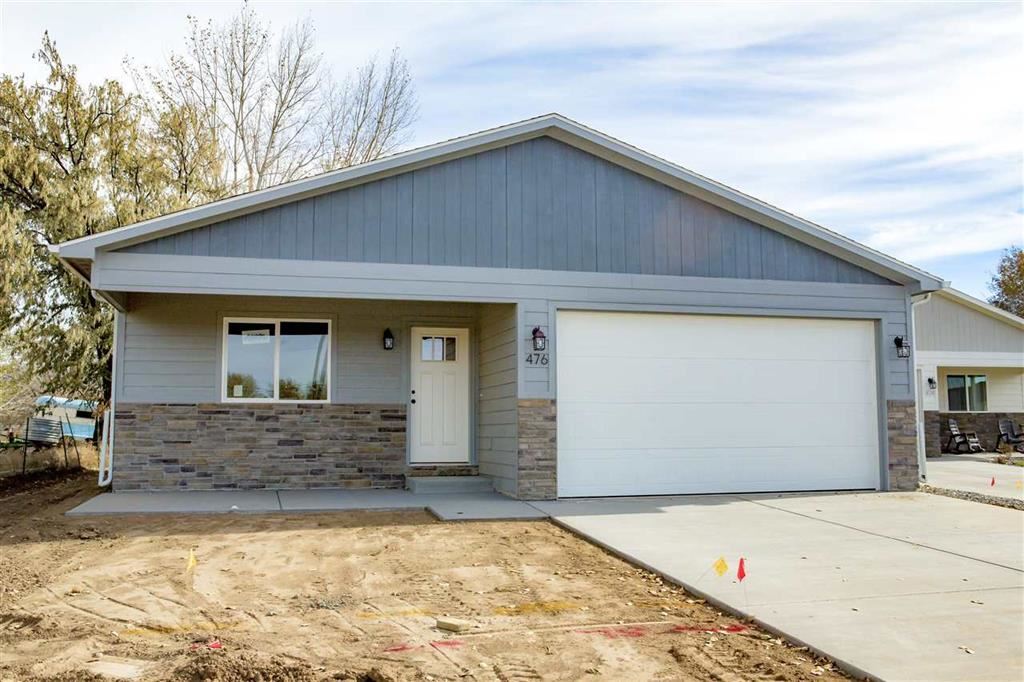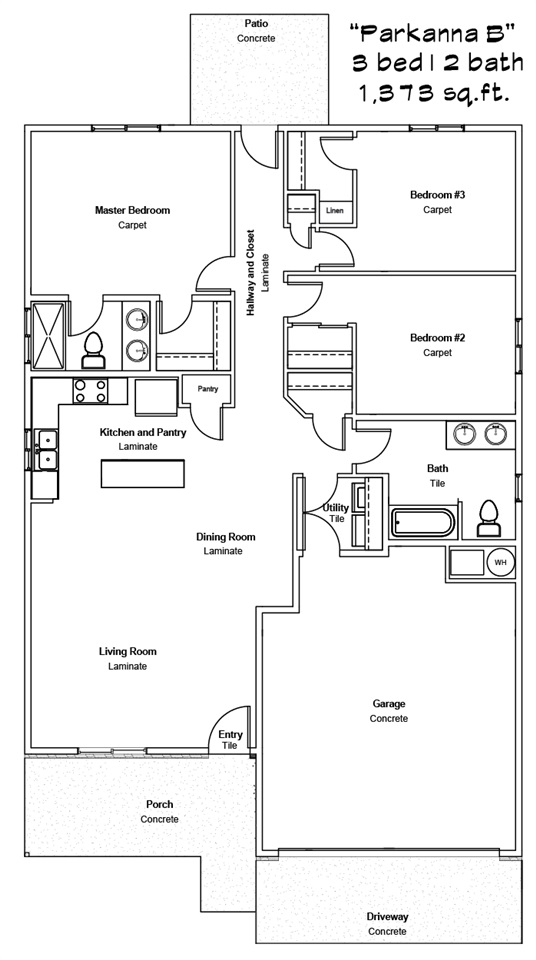For more information regarding the value of a property, please contact us for a free consultation.
457 El Jardin Lane Clifton, CO 81520
Want to know what your home might be worth? Contact us for a FREE valuation!

Our team is ready to help you sell your home for the highest possible price ASAP
Key Details
Sold Price $279,900
Property Type Single Family Home
Sub Type Single Family Residence
Listing Status Sold
Purchase Type For Sale
Square Footage 1,373 sqft
Price per Sqft $203
Subdivision Harrogate Subdivision
MLS Listing ID 20204878
Sold Date 01/13/21
Style Ranch
Bedrooms 3
HOA Fees $12/ann
HOA Y/N true
Year Built 2020
Acres 0.13
Lot Dimensions 50 x 108
Property Description
Energy Star New Construction built by Senergy Builders. This 3 Bed, 2 bath home, features an open concept, split floor plan with laminate wood flooring in the main living area, knotty alder cabinets in the kitchen and starts with a stem wall foundation. With Energy Star features that include: 95.5% energy efficient furnace, tankless water heater, 2 x 6 construction, and upgraded insulation throughout the house, it will have positive impact on those monthly utility bills! Located in Palisade school districts and available USDA financing options that could result in as little as 0% down. Front landscaping included!
Location
State CO
County Mesa
Area Clifton
Direction D 1/2 Road east to 33 Road. Left (north) on 33 Road to El Jardin Lane. Right (east) on El Jardin Lane to property on left (west) side of the street.
Rooms
Basement Crawl Space
Interior
Interior Features Kitchen/Dining Combo, Main Level Primary, Vaulted Ceiling(s), Walk-In Closet(s), Walk-In Shower, Programmable Thermostat
Heating Forced Air, Natural Gas
Cooling Central Air
Flooring Carpet, Laminate, Tile
Fireplaces Type None
Fireplace false
Window Features Low Emissivity Windows
Appliance Dishwasher, Electric Oven, Electric Range, Disposal, Microwave
Laundry Laundry Closet, In Hall
Exterior
Exterior Feature Sprinkler/Irrigation
Garage Attached, Garage
Garage Spaces 2.0
Fence Partial
Roof Type Asphalt,Composition
Present Use Residential
Street Surface Paved
Handicap Access None, Low Threshold Shower
Porch Open, Patio
Parking Type Attached, Garage
Garage true
Building
Lot Description Landscaped
Faces East
Foundation Stem Wall
Sewer Connected
Water Public
Structure Type Wood Siding,Wood Frame
Schools
Elementary Schools Taylor
Middle Schools Mt Garfield (Mesa County)
High Schools Palisade
Others
HOA Fee Include Sprinkler
Tax ID 2943-132-03-002
Read Less
Bought with START REAL ESTATE
GET MORE INFORMATION



