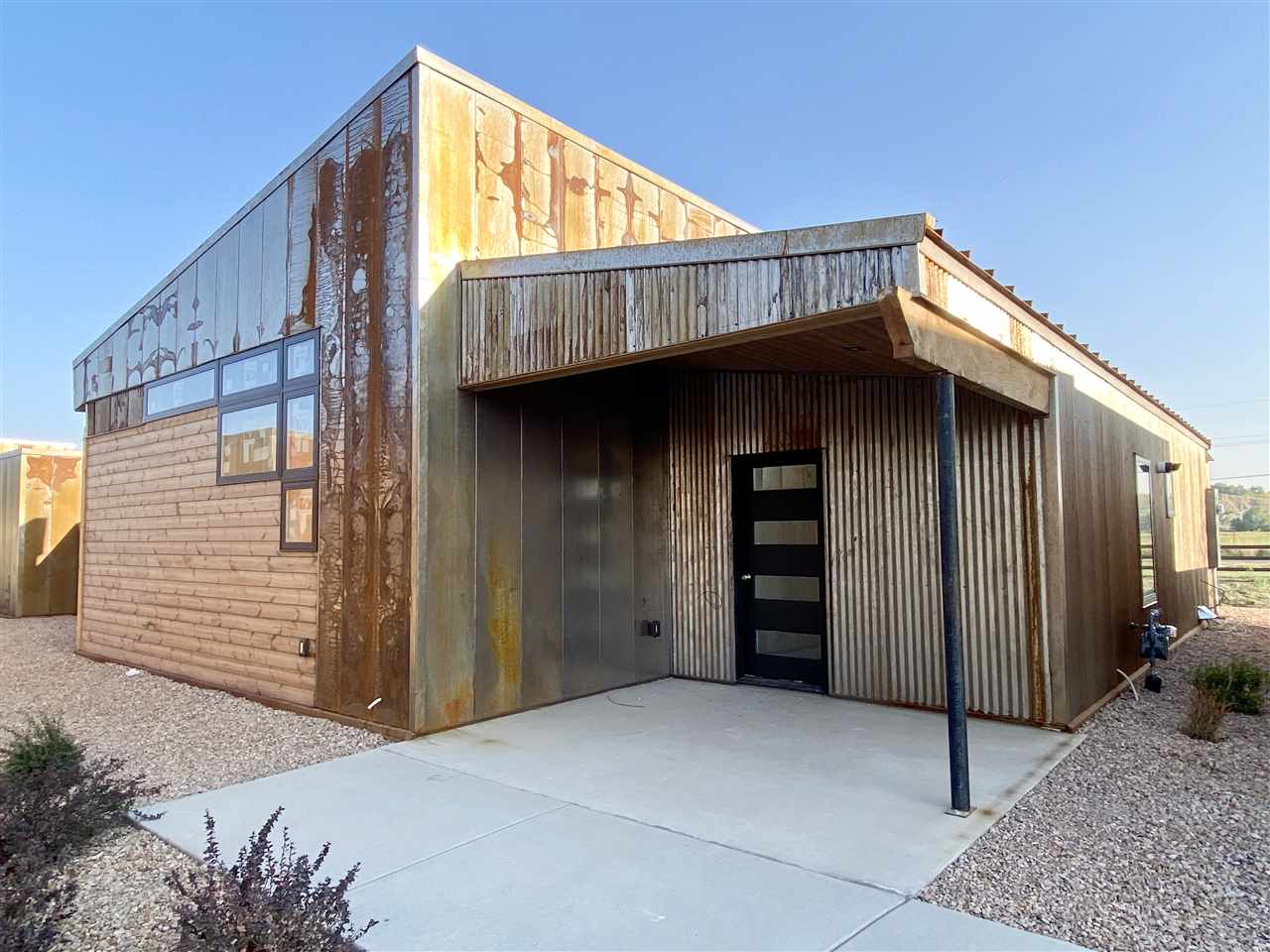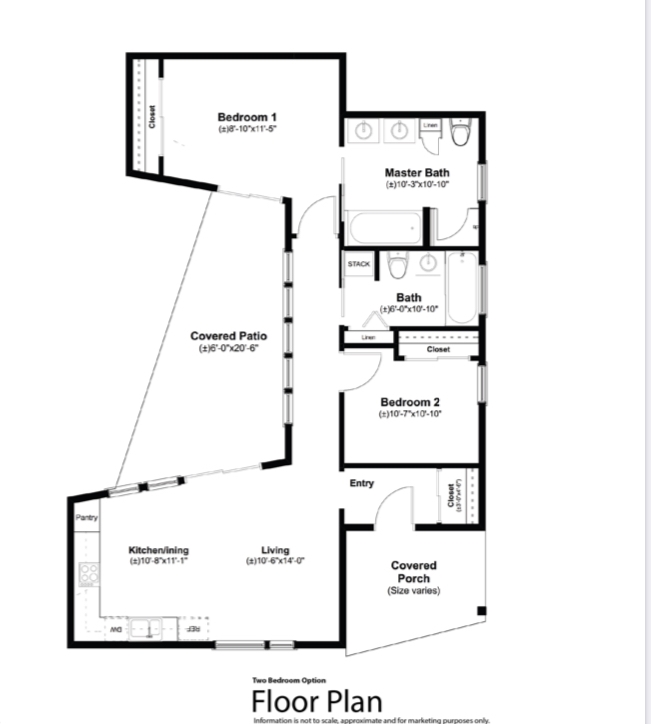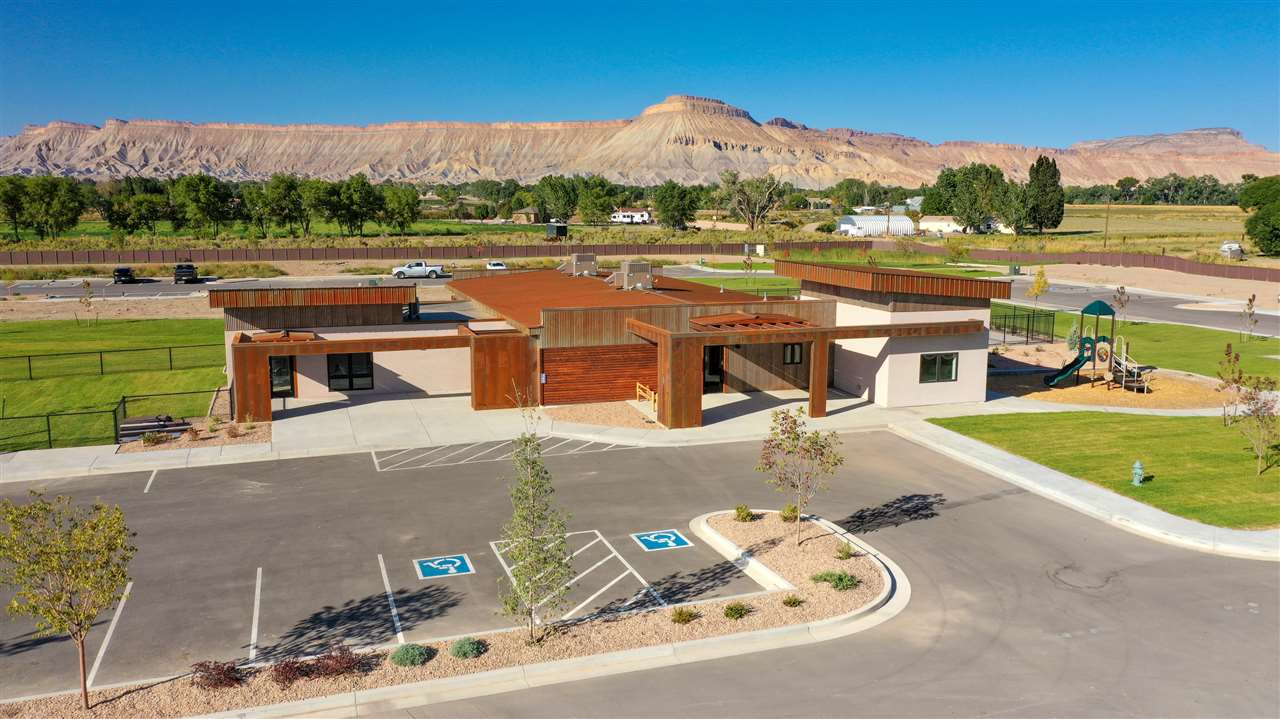For more information regarding the value of a property, please contact us for a free consultation.
451 Red River Loop Clifton, CO 81520
Want to know what your home might be worth? Contact us for a FREE valuation!

Our team is ready to help you sell your home for the highest possible price ASAP
Key Details
Sold Price $348,000
Property Type Single Family Home
Sub Type Single Family Residence
Listing Status Sold
Purchase Type For Sale
Square Footage 980 sqft
Price per Sqft $355
Subdivision Palisade Legends
MLS Listing ID 20205032
Sold Date 05/06/21
Style Ranch
Bedrooms 2
HOA Fees $265/mo
HOA Y/N true
Year Built 2020
Acres 0.05
Lot Dimensions 44.04 x 36.97
Property Description
Live Where You Love... Love Where You Live. Enjoy easy luxury living in this beautiful 2 bedroom, 2 bath home in award-winning Palisade Legends. Winner of 8 2020 Grand Junction Parade of Homes Awards. Thirty-six luxury modern cottage-sized homes with true lock and leave living. Long and short-term rentals allowed and managed by the Association. Four floorplans available, with 1, 2, and 3-bedroom homes, 2-car carport parking with storage, and is pet friendly. High Amenity Association features include a clubhouse with swimming pool, exercise room, library, art room, conference room, guest room, multi- sport court including pickleball, and a pet park. Located on the Palisade Fruit and Wine Byway, by the Trailhead of the Colorado River Front Trail and in the Palisade School District. Phase 1 Pricing: $299,000 to $348,000 Listing Broker is related to the Developer.
Location
State CO
County Mesa
Area Clifton
Direction F Road/Patterson East to 33 Road, Right onto 33 road, left onto D 1/2, Left into Palisade Legends on Red River loop. Old address was 3320 D 1/2 Road. Red River Loop is a new road.
Rooms
Basement Concrete
Interior
Interior Features Main Level Primary, Vaulted Ceiling(s), Walk-In Shower
Heating Electric, Other, See Remarks
Cooling Other, See Remarks
Flooring Concrete
Fireplaces Type None
Fireplace false
Window Features Low Emissivity Windows
Appliance Dryer, Dishwasher, Disposal, Gas Oven, Gas Range, Microwave, Refrigerator, Washer
Laundry Laundry Closet, In Hall, Washer Hookup, Dryer Hookup
Exterior
Exterior Feature Other, See Remarks
Parking Features Carport, Guest, Shared Driveway
Garage Spaces 2.0
Fence Full, Privacy
Roof Type Metal,Rubber,Rolled/Hot Mop
Present Use Residential
Street Surface Paved
Handicap Access Accessible Hallway(s), Low Threshold Shower
Porch Covered, Patio
Garage true
Building
Lot Description Landscaped, Xeriscape
Faces North
Foundation Basement, Slab
Sewer Connected
Water Public
Structure Type Metal Siding,Wood Siding,Wood Frame
Schools
Elementary Schools Taylor
Middle Schools Mt Garfield (Mesa County)
High Schools Palisade
Others
HOA Fee Include Common Area Maintenance,Insurance,Legal/Accounting,Recreation Facilities,Road Maintenance,Snow Removal,Sprinkler,Trash
Tax ID 2943-132-04-002
Read Less
Bought with NEXTHOME GRAND
GET MORE INFORMATION



