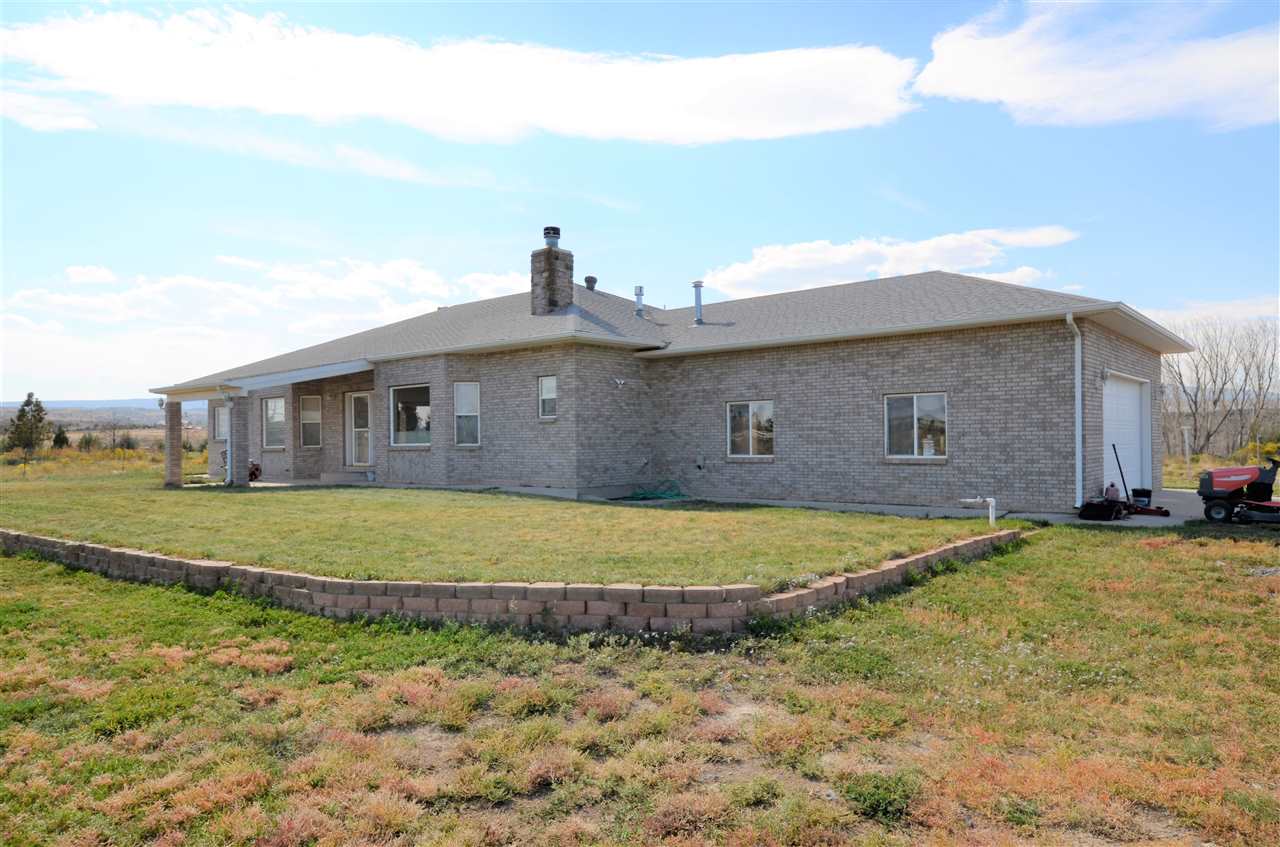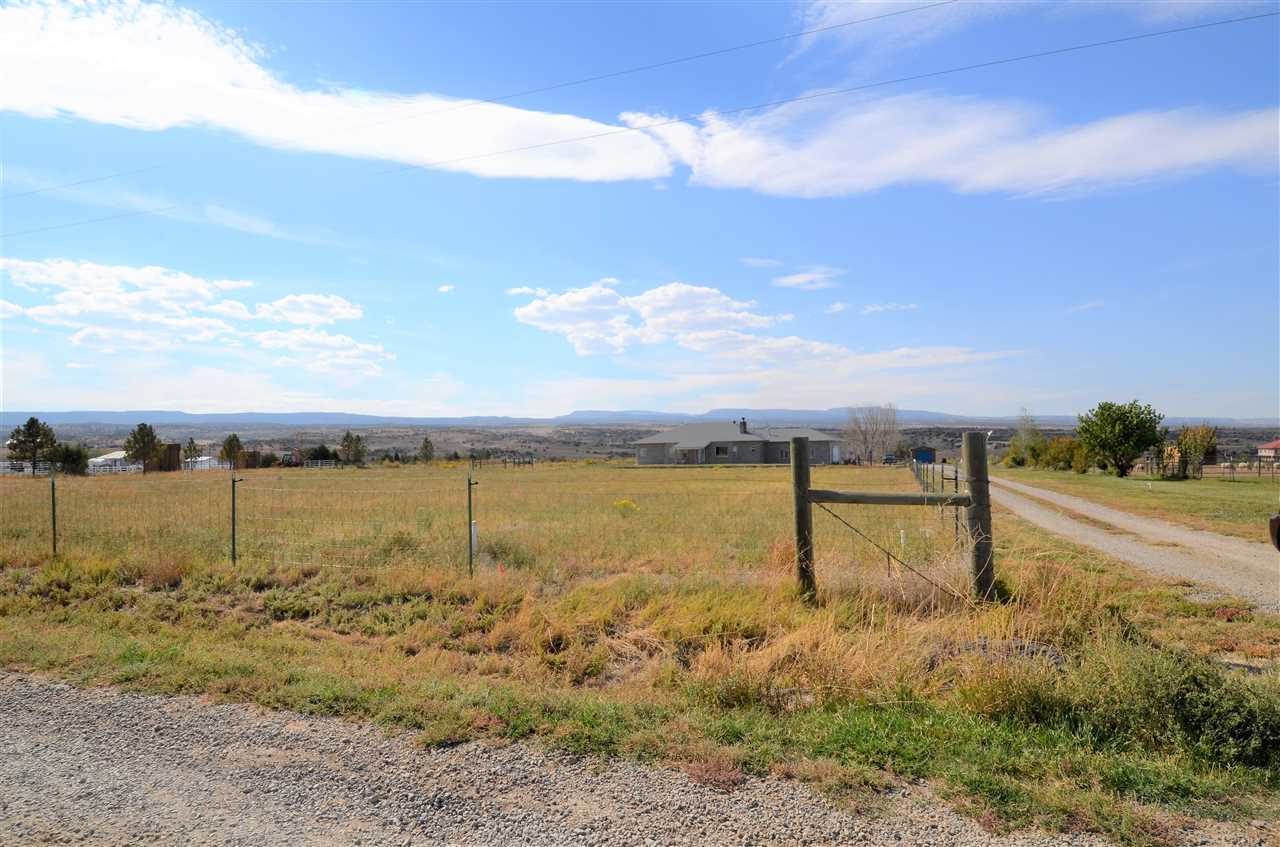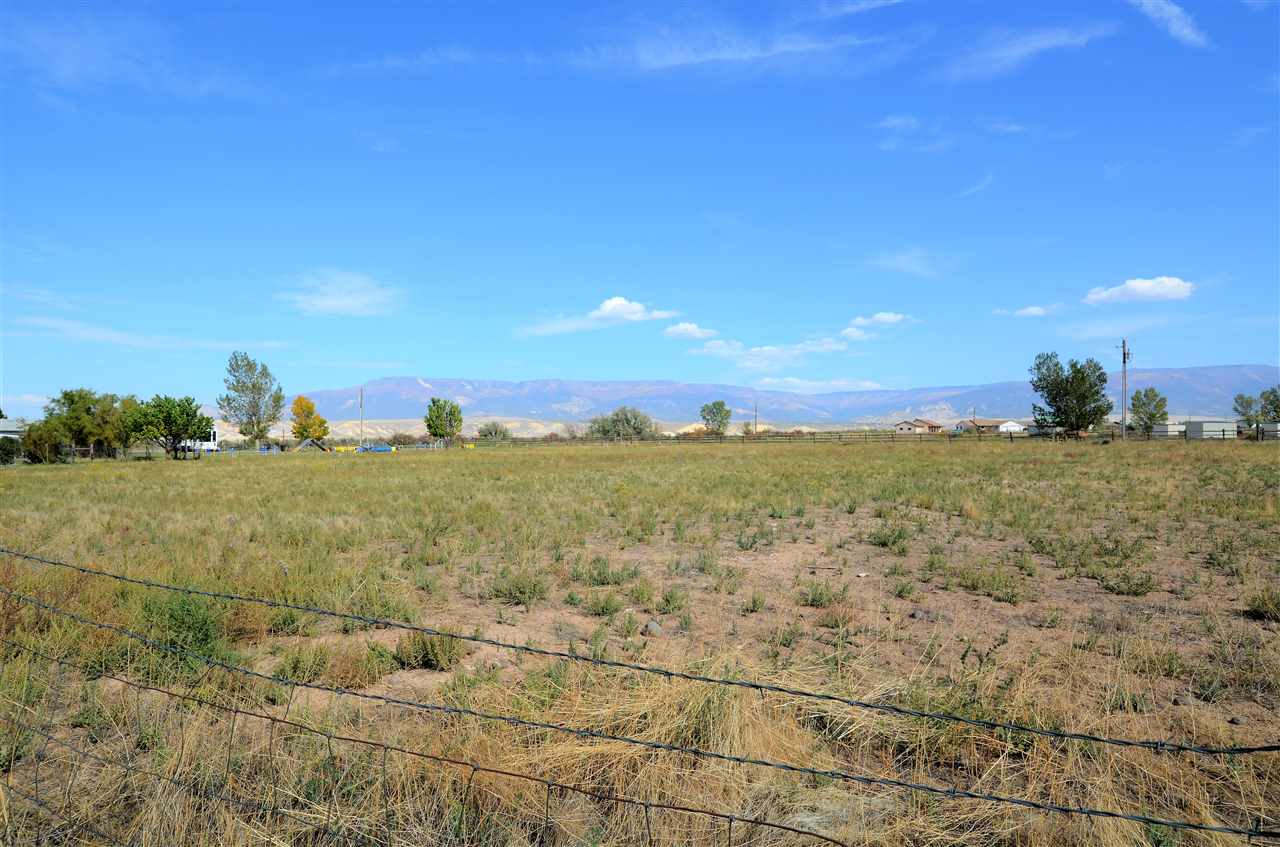For more information regarding the value of a property, please contact us for a free consultation.
644 Bean Ranch Road Whitewater, CO 81527
Want to know what your home might be worth? Contact us for a FREE valuation!

Our team is ready to help you sell your home for the highest possible price ASAP
Key Details
Sold Price $580,000
Property Type Single Family Home
Sub Type Single Family Residence
Listing Status Sold
Purchase Type For Sale
Square Footage 3,597 sqft
Price per Sqft $161
MLS Listing ID 20205140
Sold Date 01/08/21
Style Ranch
Bedrooms 5
HOA Y/N false
Year Built 1998
Acres 35.01
Lot Dimensions Irregular
Property Description
Rare opportunity to get this much square footage and acreage at this price in Mesa County! This brick ranch style home with basement has 5 bedrooms, 4 bathrooms, and large 2 car garage. Home has great bones and ready to be personalized to your taste! Main level has 4 bedrooms, 3 bathrooms, large living room with vaulted ceiling and wood stove insert, nice sized kitchen with breakfast bar and pantry, dining area, laundry room with half bath, and covered patio. The basement includes family room/game room/theater room with propane fireplace and blowers, second master-suite (non-conforming), office, butlers pantry and kitchenette. Could be a great in-law set up! Surround and 2 Breezair units. Outside has 35 acres to play on which includes a shed, half buried container with water and power, kids playset and amazing views!!!
Location
State CO
County Mesa
Area Whitewater/Gateway
Direction Take Highway 50 towards Delta, through Whitewater. Turn right on Bean Ranch Road, go up the hill. Take right on Eagle Trial Court and stay on this road. Will turn to dirt and curves left (changes back to Bean Ranch Road). Look for RE/MAX 4000 sign!
Rooms
Basement Full, Partial, Partially Finished
Interior
Interior Features Ceiling Fan(s), Jetted Tub, Kitchen/Dining Combo, Main Level Primary, Pantry, Vaulted Ceiling(s), Walk-In Closet(s), Walk-In Shower, Wired for Sound
Heating Baseboard, Fireplace(s), Hot Water, Propane
Cooling Evaporative Cooling
Flooring Carpet, Tile
Fireplaces Type Basement, Insert, Living Room, Other, See Remarks
Fireplace true
Window Features Window Coverings
Appliance Dryer, Dishwasher, Disposal, Gas Oven, Gas Range, Microwave, Refrigerator, Washer
Laundry Laundry Room
Exterior
Exterior Feature Shed, Propane Tank - Leased
Garage Attached, Garage, Garage Door Opener, RV Access/Parking
Garage Spaces 2.0
Fence Partial
Roof Type Asphalt,Composition
Present Use Residential
Street Surface Dirt
Handicap Access Accessible Hallway(s), Low Threshold Shower
Porch Covered, Patio
Parking Type Attached, Garage, Garage Door Opener, RV Access/Parking
Garage true
Building
Lot Description Foothills, Sprinklers In Rear, Sprinklers In Front, Irregular Lot, Landscaped, Pasture
Faces East
Sewer Septic Tank
Water Public
Additional Building Outbuilding, Shed(s)
Structure Type Brick,Wood Frame
Schools
Elementary Schools Mesa View
Middle Schools Orchard Mesa
High Schools Grand Junction
Others
HOA Fee Include None
Tax ID 3203-064-00-143
Horse Property true
Read Less
Bought with KELLER WILLIAMS COLORADO WEST REALTY
GET MORE INFORMATION




