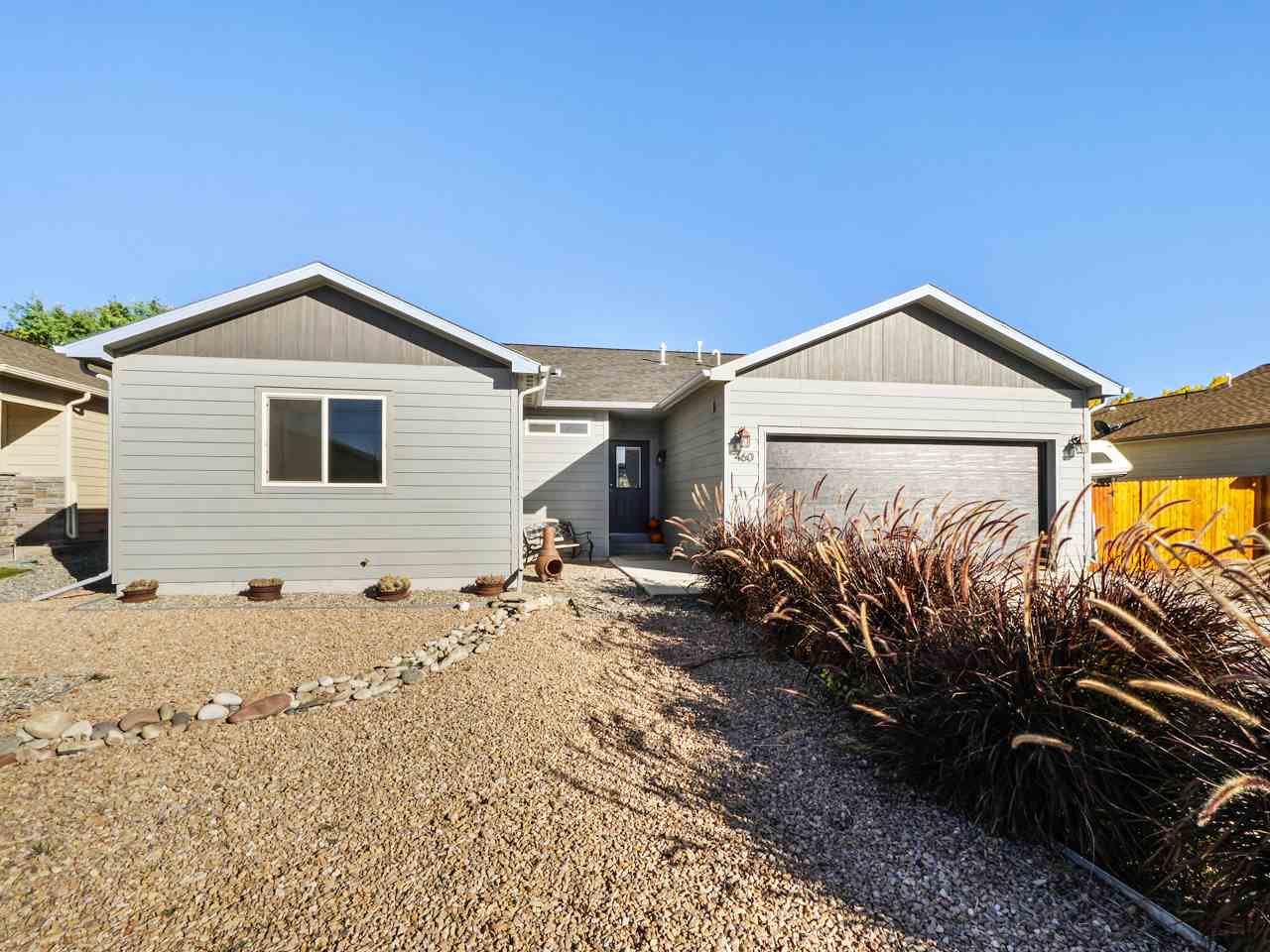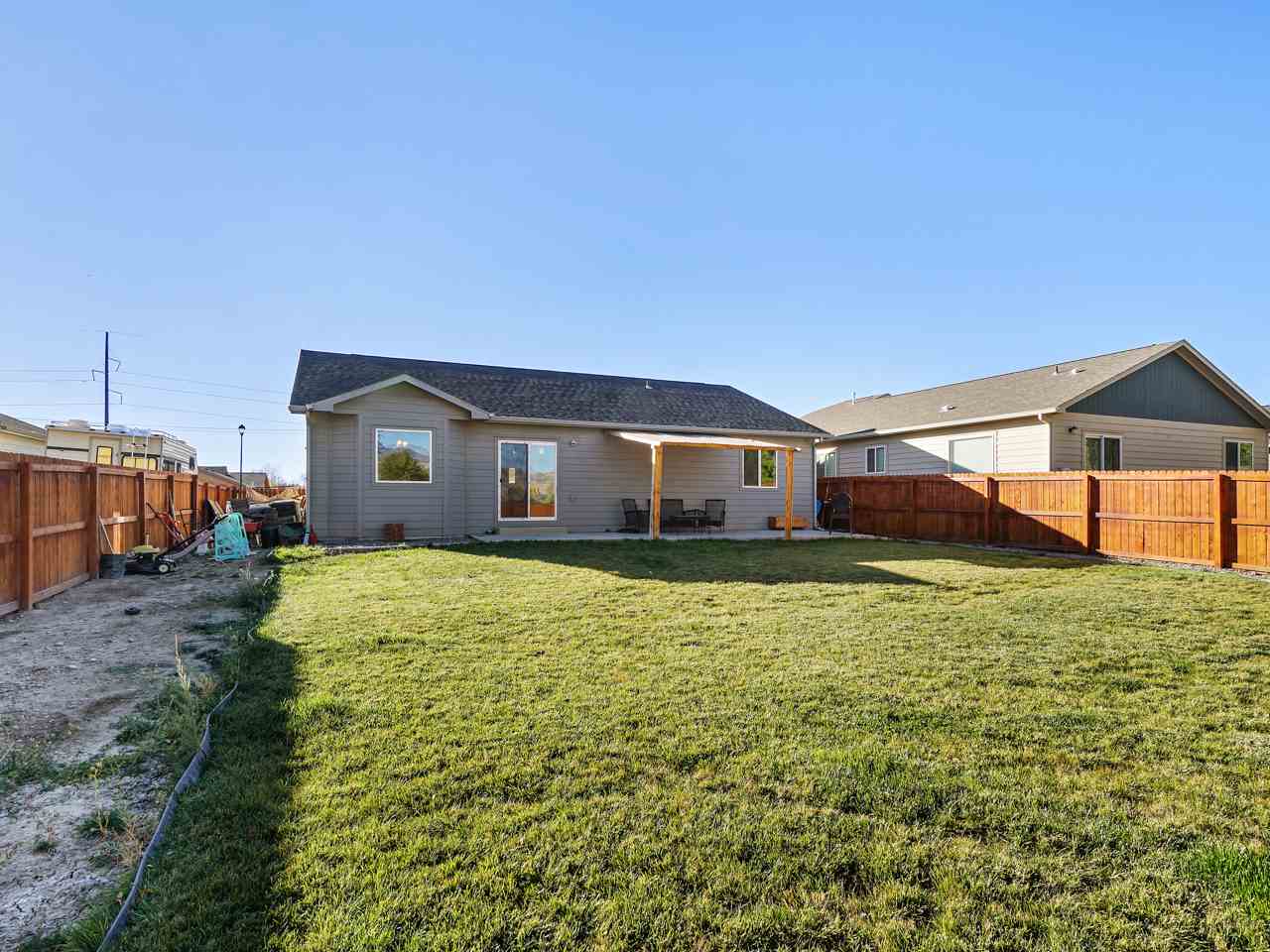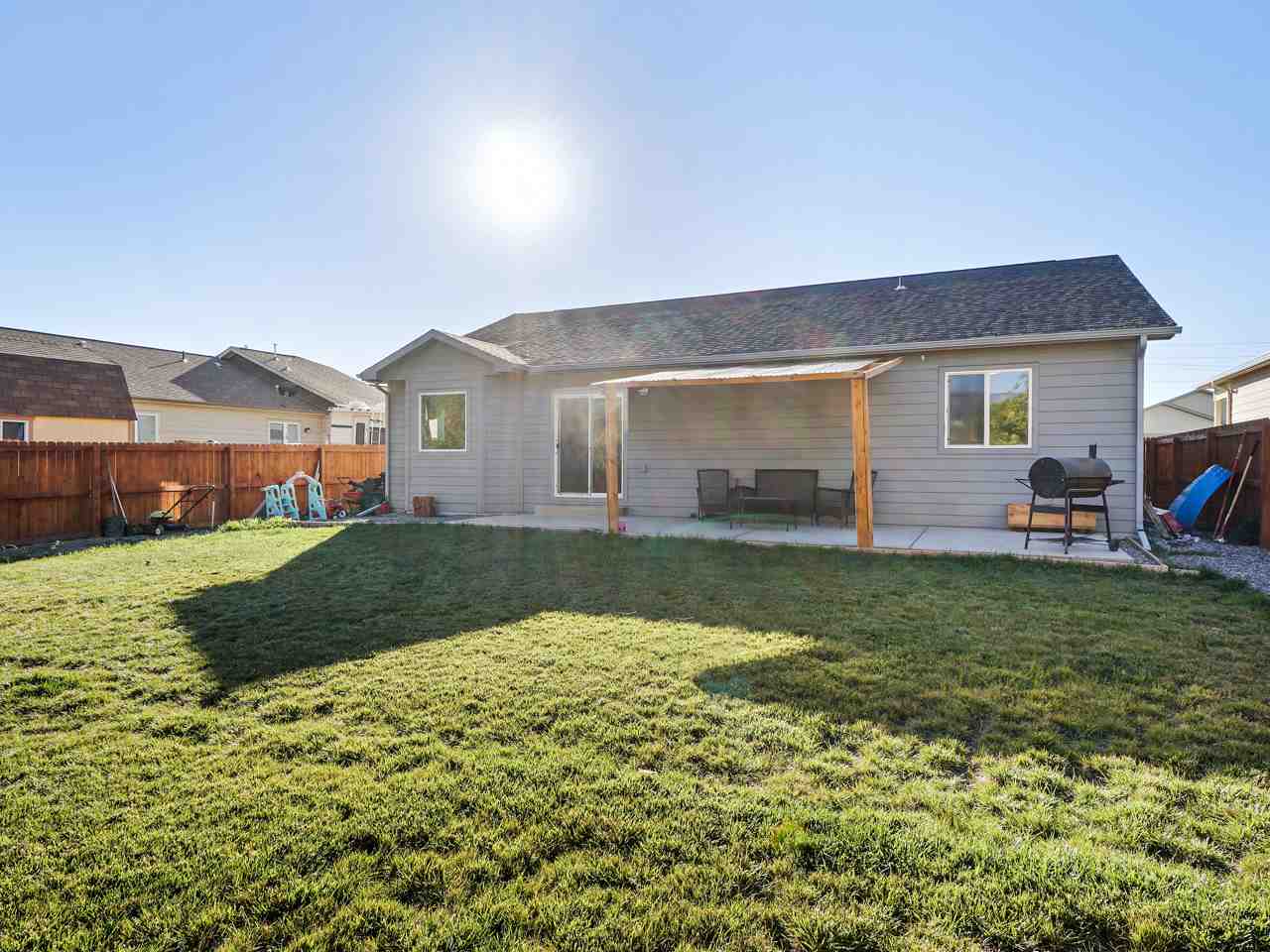For more information regarding the value of a property, please contact us for a free consultation.
460 El Jardin Lane Clifton, CO 81520
Want to know what your home might be worth? Contact us for a FREE valuation!

Our team is ready to help you sell your home for the highest possible price ASAP
Key Details
Sold Price $286,000
Property Type Single Family Home
Sub Type Single Family Residence
Listing Status Sold
Purchase Type For Sale
Square Footage 1,531 sqft
Price per Sqft $186
Subdivision Harrogate Subdivision
MLS Listing ID 20205328
Sold Date 12/15/20
Style Ranch
Bedrooms 3
HOA Fees $12/ann
HOA Y/N true
Year Built 2018
Acres 0.19
Lot Dimensions 62x137
Property Description
Newer EnergyStar rated construction located in Harrogate subdivision, which is also located in the coveted Palisade school district! Enjoy the amenities of a newer home with all landscaping and fencing complete! Interior boasts vaulted ceilings and abundant natural sunlight throughout that creates a welcoming and cheerful vibe. Upgraded laminate flooring throughout the living areas creates low-maintenance cleaning in high traffic areas. Kitchen offers plenty of cabinetry, pantry space, bar-top seating and eat-in dining nook. Master bedroom offers backyard views, large walk-in closet and en-suite bathroom with dual vanities and walk-in shower. Through the sliding glass door, a custom pergola covered patio offers comfortable shade lounging to enjoy the BEAUTIFUL Grand Mesa and Bookcliff views from the LARGE backyard that backs to open space. Enjoy energy savings for years to come!
Location
State CO
County Mesa
Area Clifton
Direction D 1/2 Road east to 33 Road. Left (north) on 33 Road to El Jardin Lane and turn right (east). House is 3rd property on the right (east) side of the street.
Rooms
Basement Crawl Space
Interior
Interior Features Kitchen/Dining Combo, Main Level Primary, Pantry, Vaulted Ceiling(s), Walk-In Closet(s), Walk-In Shower, Programmable Thermostat
Heating Forced Air, Natural Gas
Cooling Central Air
Flooring Carpet, Laminate, Simulated Wood, Tile
Fireplaces Type None
Fireplace false
Window Features Low Emissivity Windows
Appliance Dishwasher, Electric Oven, Electric Range, Disposal, Microwave, Refrigerator, Water Purifier
Laundry Laundry Closet, In Hall, Washer Hookup, Dryer Hookup
Exterior
Exterior Feature Sprinkler/Irrigation
Garage Attached, Garage
Garage Spaces 2.0
Fence Full, Privacy
Roof Type Asphalt,Composition
Present Use Residential
Street Surface Paved
Handicap Access None, Low Threshold Shower
Porch Open, Patio
Parking Type Attached, Garage
Garage true
Building
Lot Description Landscaped, Sprinkler System
Faces West
Foundation Stem Wall
Sewer Connected
Water Public
Structure Type Wood Siding,Wood Frame
Schools
Elementary Schools Taylor
Middle Schools Mt Garfield (Mesa County)
High Schools Palisade
Others
HOA Fee Include Sprinkler
Tax ID 2943-132-03-020
Read Less
Bought with GRAND JUNCTION AREA REALTOR ASSOC
GET MORE INFORMATION




