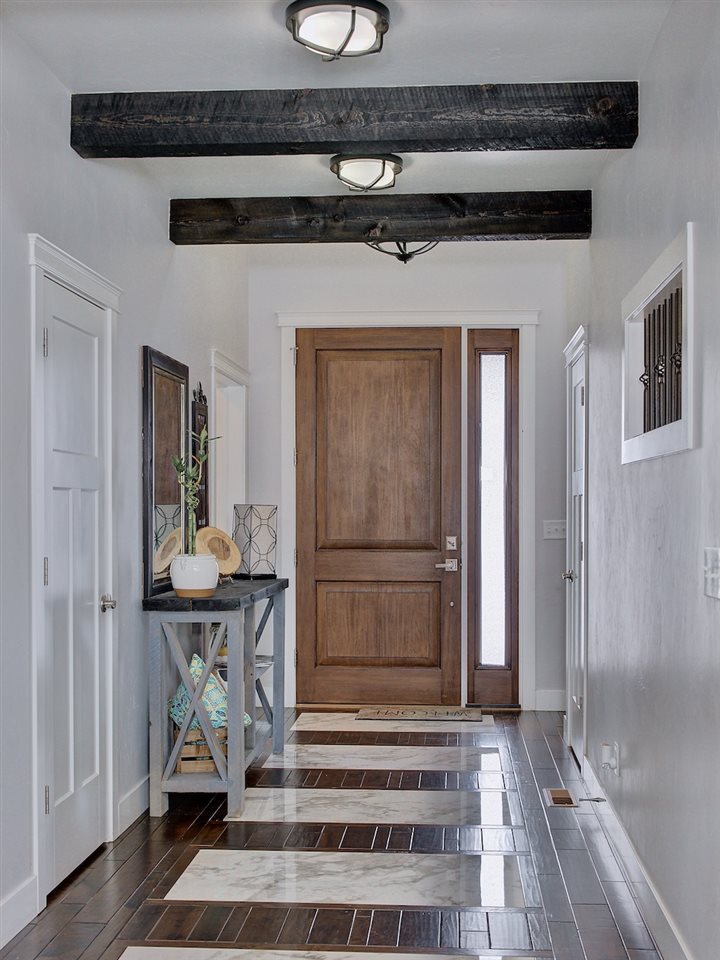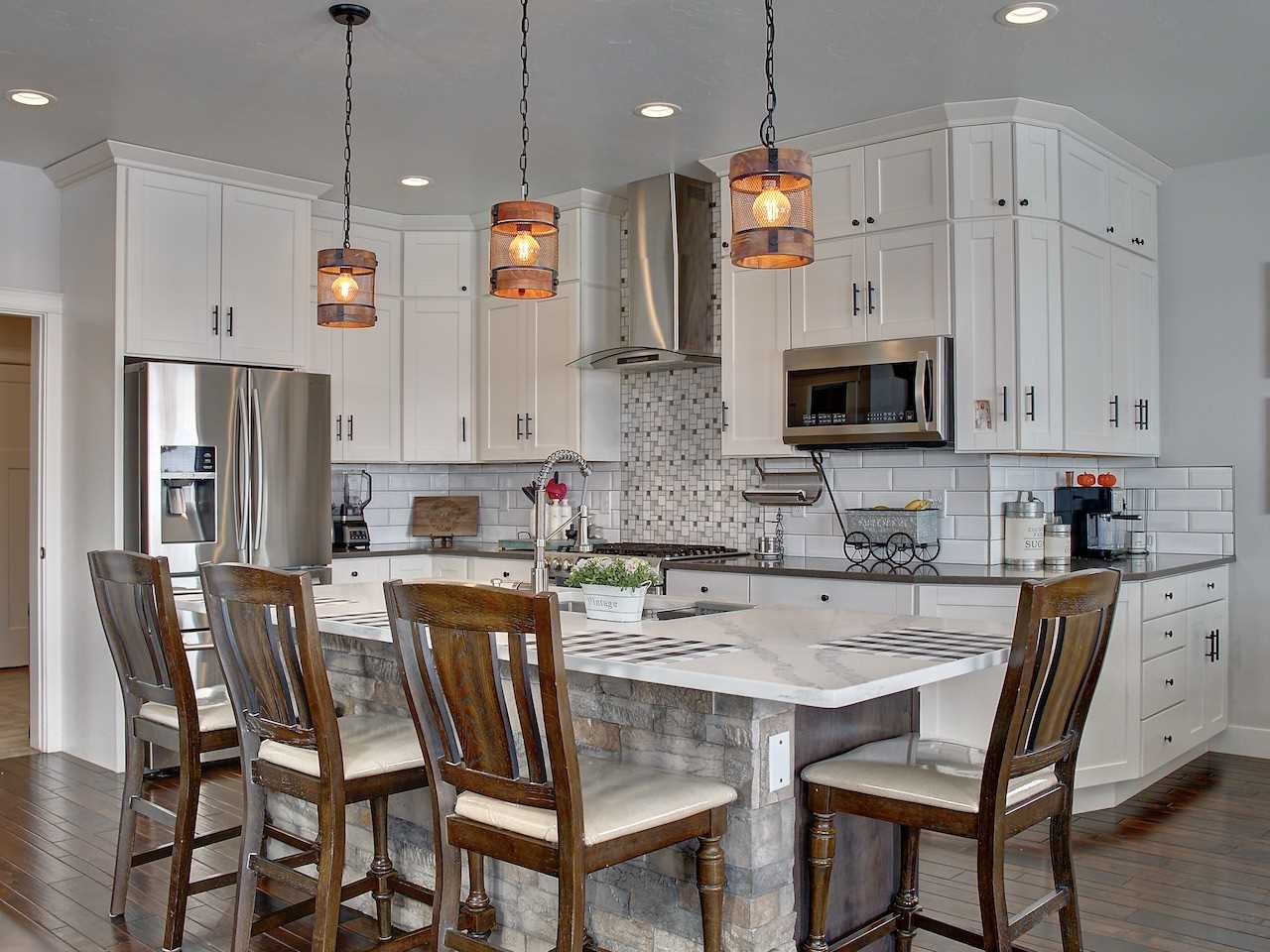For more information regarding the value of a property, please contact us for a free consultation.
853 Slickrock Drive Mack, CO 81625
Want to know what your home might be worth? Contact us for a FREE valuation!

Our team is ready to help you sell your home for the highest possible price ASAP
Key Details
Sold Price $683,000
Property Type Single Family Home
Sub Type Single Family Residence
Listing Status Sold
Purchase Type For Sale
Square Footage 3,345 sqft
Price per Sqft $204
Subdivision Ruby Canyon Estates South
MLS Listing ID 20210333
Sold Date 05/03/21
Style Two Story
Bedrooms 4
HOA Fees $60/qua
HOA Y/N true
Year Built 2019
Acres 2.2
Lot Dimensions 218X344X335X383
Property Description
Looking for a little elbow room? This gorgeous 3345 square foot home on 2.20 acres in Ruby Canyon Estates could be the home for you. This home is situated on one of the higher lots providing stunning 360 degree mountain views and views of the private lake to recreate and cool off in the summer. Enjoy custom finishes throughout this home. The kitchen has an oversized island, quartz countertops and is open to the dining and living room. Vaulted ceilings, exposed beams, hardwood floors with inset tile, barn doors, oversized mud/laundry room which is accessed from the 4 car tandem garage. The master bedroom is on the main level with a free standing soaking tub and oversized walk in shower. Upstairs is a loft, a huge bonus room, 2 bedrooms and a bathroom. The covered east facing patio will be a great place to hang out on hot summer evenings. Room to build a shop, and park your toys.
Location
State CO
County Moffat
Area Mack
Direction I-70 to Mack Exit. Head north HWY 6 & 50, turn left and head west for about 1 mile to Ruby Canyon Estates. Turn left onto Slickrock Dr., property will be on the left side of road.
Rooms
Basement Crawl Space
Interior
Interior Features Ceiling Fan(s), Dry Bar, Garden Tub/Roman Tub, Kitchen/Dining Combo, Main Level Primary, Pantry, Vaulted Ceiling(s), Walk-In Closet(s), Walk-In Shower, Programmable Thermostat
Heating Forced Air
Cooling Central Air
Flooring Hardwood, Laminate, Simulated Wood, Tile
Fireplaces Type Gas Log
Fireplace true
Window Features Window Coverings
Appliance Dishwasher, Disposal, Gas Oven, Gas Range, Microwave, Refrigerator, Range Hood
Laundry In Mud Room
Exterior
Exterior Feature Sprinkler/Irrigation
Parking Features Attached, Garage, Garage Door Opener, RV Access/Parking
Garage Spaces 4.0
Fence Partial
Roof Type Asphalt,Composition
Present Use Residential
Street Surface Paved
Handicap Access None, Low Threshold Shower
Porch Covered, Patio
Garage true
Building
Lot Description Irregular Lot, Landscaped
Faces West
Story 2
Sewer Septic Tank
Water Public
Level or Stories Two
Structure Type Masonite,Stone,Stucco,Wood Frame
Schools
Elementary Schools Loma
Middle Schools Fruita
High Schools Fruita Monument
Others
HOA Fee Include Common Area Maintenance,Sprinkler
Tax ID 2683-334-08-011
Read Less
Bought with KELLER WILLIAMS COLORADO WEST REALTY
GET MORE INFORMATION



