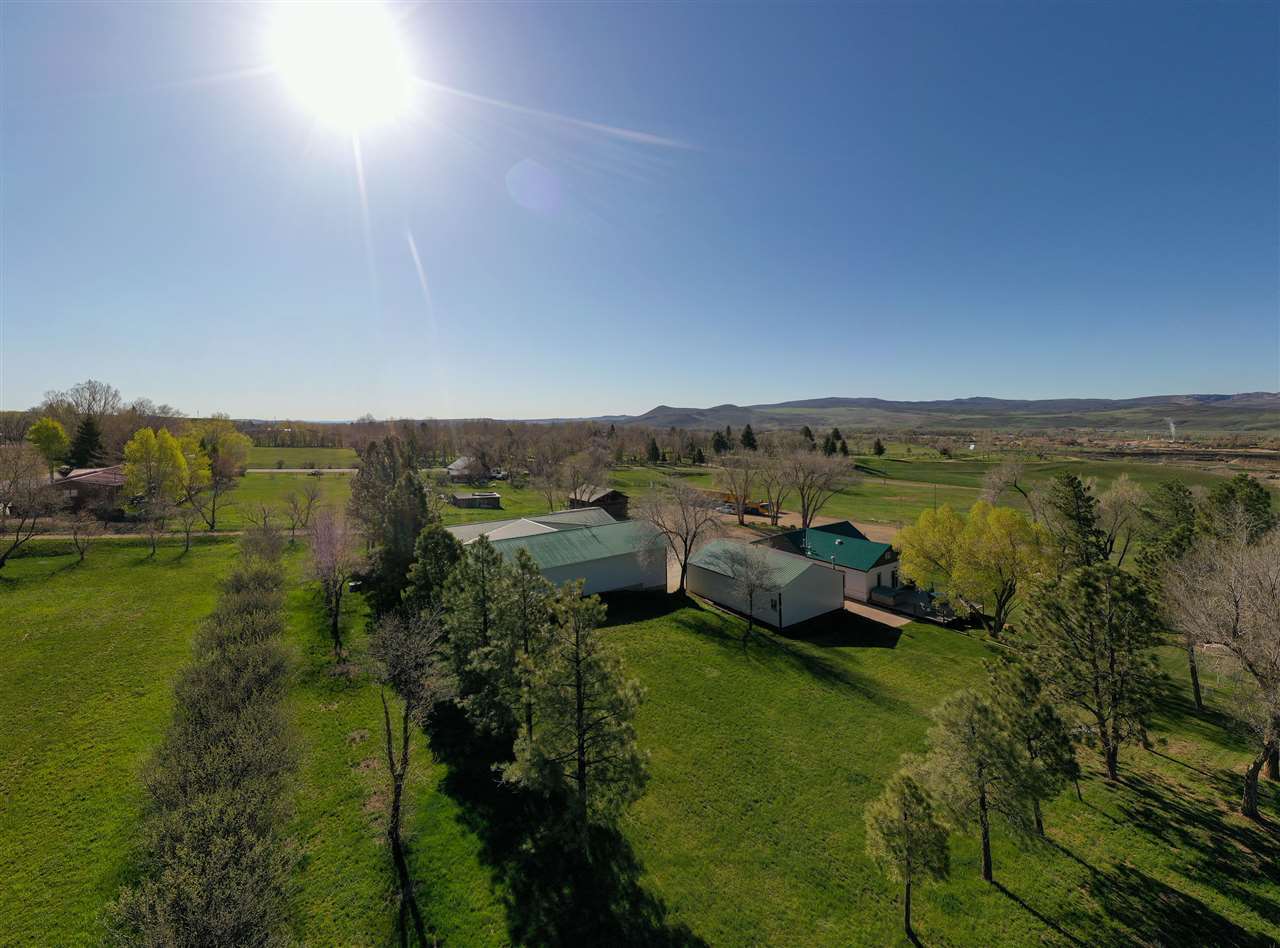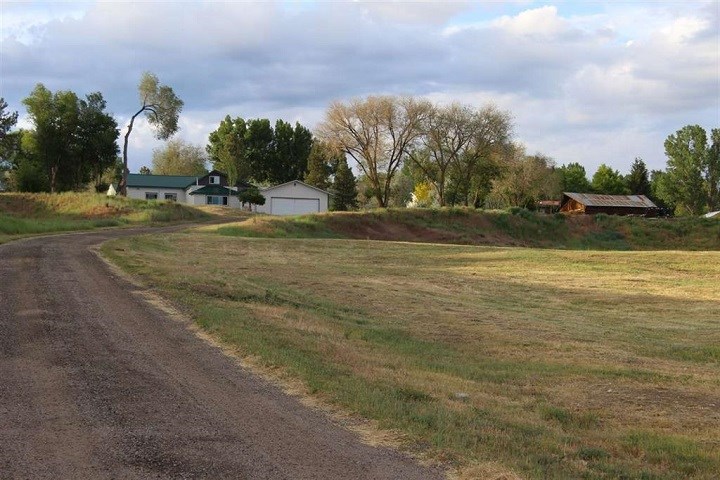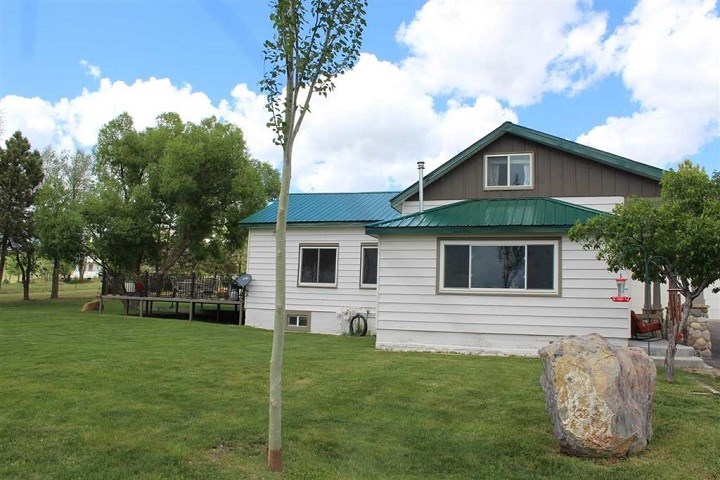For more information regarding the value of a property, please contact us for a free consultation.
630 Ashley Road Craig, CO 81625
Want to know what your home might be worth? Contact us for a FREE valuation!

Our team is ready to help you sell your home for the highest possible price ASAP
Key Details
Sold Price $489,000
Property Type Single Family Home
Sub Type Single Family Residence
Listing Status Sold
Purchase Type For Sale
Square Footage 2,664 sqft
Price per Sqft $183
MLS Listing ID 20210523
Sold Date 06/25/21
Style Two Story
Bedrooms 3
HOA Y/N false
Year Built 1952
Acres 9.3
Lot Dimensions Irregular
Property Description
Modern amenities with country charm. Perfect combination of solitude and convenience. Fantastic views and privacy from this 9.3 acre property. Imagine working on all your projects, large and small in the comfort of a 4060 sq ft shop with in-floor radiant heat. Relocate your business and save on your expenses. 16 ft ceilings, and two 20 ft wide shop doors. There is also a 28x40 heated and insulated 4 car tandem garage with trolley hoist. Outbuilding and barn with partial concrete floor and loft. This charming home has been remodeled with new flooring, custom kitchen cabinets, and stainless steel appliances. Very light and bright with newer windows. The exterior has been painted, new roof, and High Efficiency wall mounted boiler. Gas fireplace in the living room for the cold winter evenings. Sit back and admire your land and the perfect Colorado evenings from the expansive deck!
Location
State CO
County Moffat
Area Craig
Direction E Highway 40 turn left on Ashley Road. 1st driveway on left. Can also be accessed from 7th Street (across from Jeremiah Street) posted \"Private Drive\".
Rooms
Basement Finished
Interior
Interior Features Ceiling Fan(s), Kitchen/Dining Combo, Primary Downstairs, Walk-In Closet(s), Walk-In Shower
Heating Hot Water, Natural Gas
Cooling Evaporative Cooling
Flooring Carpet, Laminate, Simulated Wood, Tile
Fireplaces Type Free Standing, Gas Log, Living Room
Fireplace true
Window Features Window Coverings
Appliance Dishwasher, Disposal, Gas Oven, Gas Range, Microwave
Laundry Washer Hookup, Dryer Hookup
Exterior
Garage Detached, Garage, Garage Door Opener, RV Access/Parking
Garage Spaces 4.0
Fence None
Roof Type Metal
Present Use Residential
Street Surface Gravel
Handicap Access None, Low Threshold Shower
Porch Deck, Open
Garage true
Building
Lot Description Landscaped, Other, See Remarks
Faces South
Story 2
Sewer Septic Tank
Water Public
Level or Stories Two
Additional Building Barn(s), Outbuilding
Structure Type Metal Siding,Wood Frame
Schools
Elementary Schools Other Or Out Of Area
Middle Schools Other Or Out Of Area
High Schools Other Or Out Of Area
Others
HOA Fee Include None
Tax ID 0659-314-00-028
Read Less
Bought with GRAND JUNCTION AREA REALTOR ASSOC
GET MORE INFORMATION




