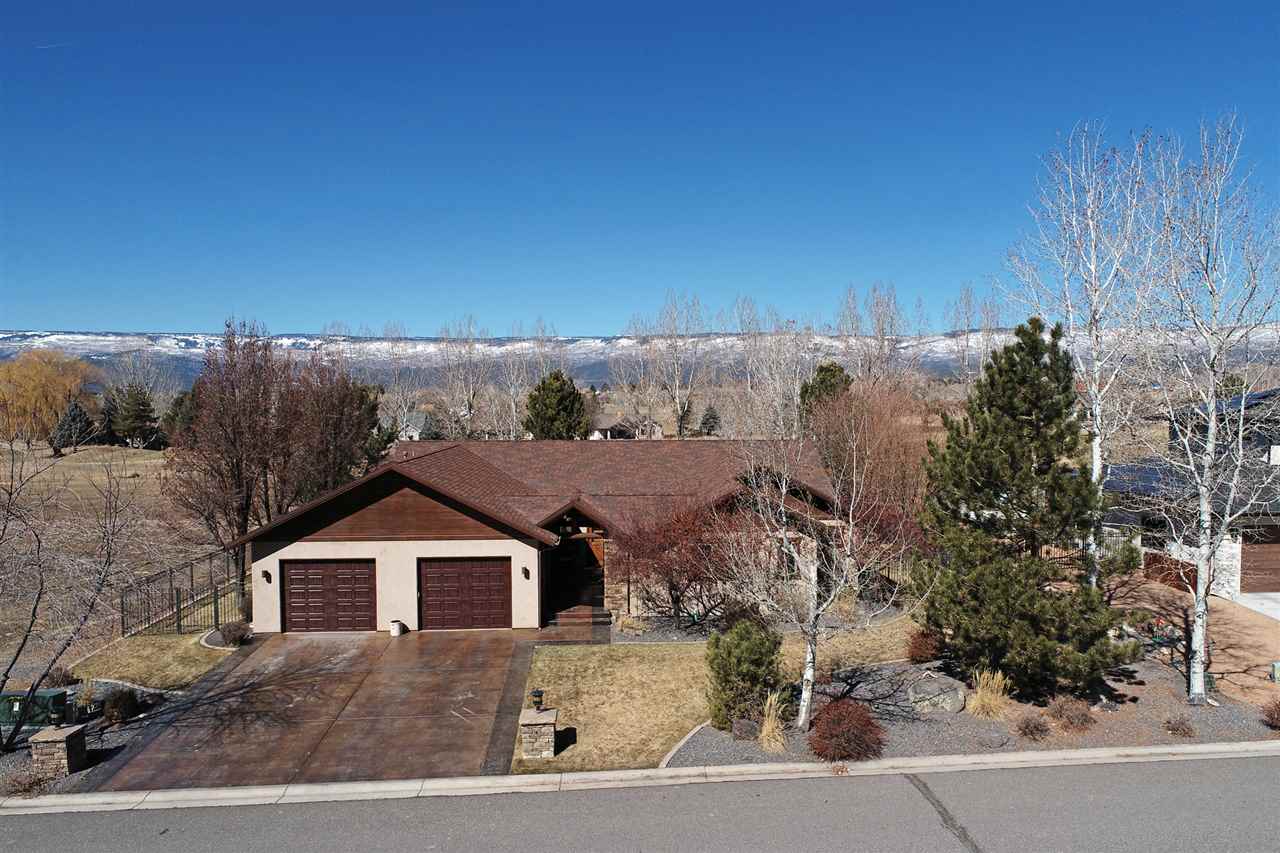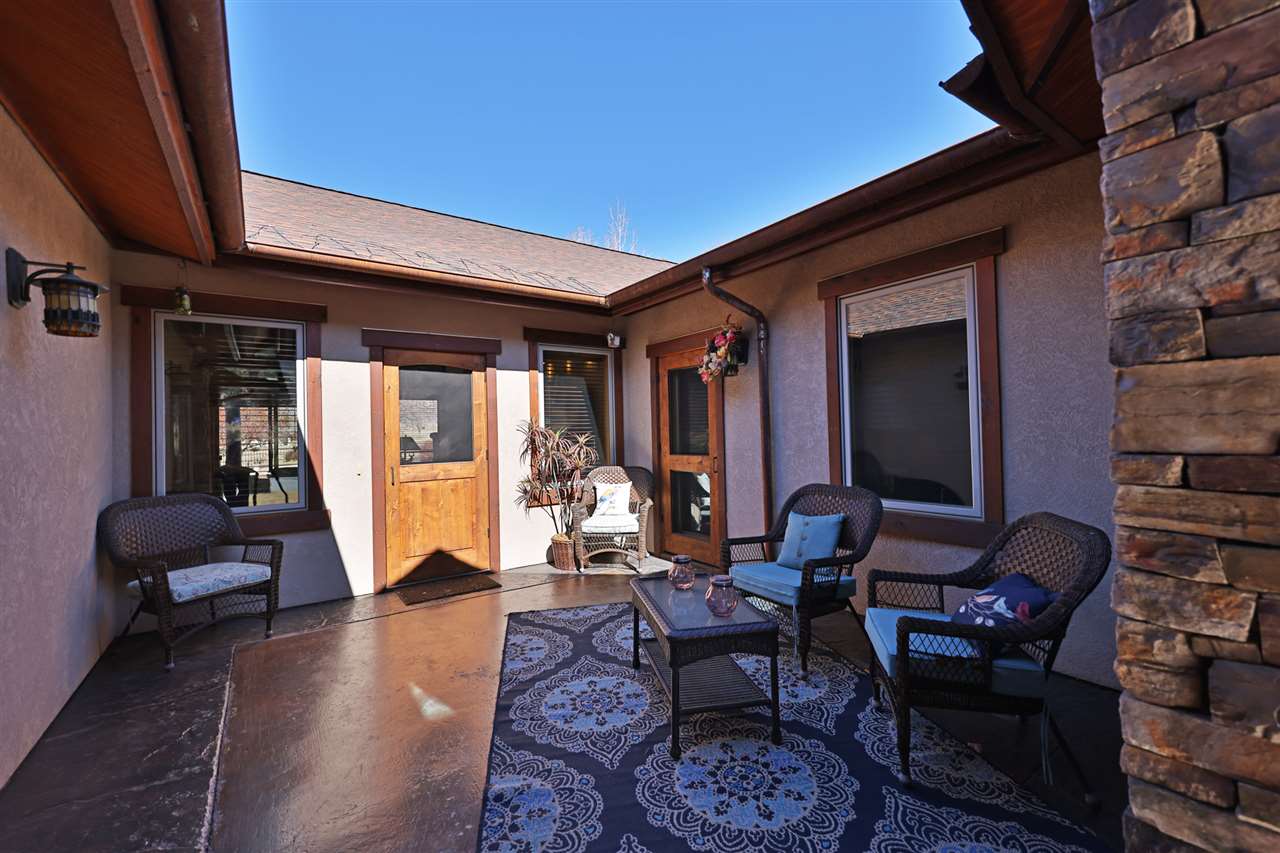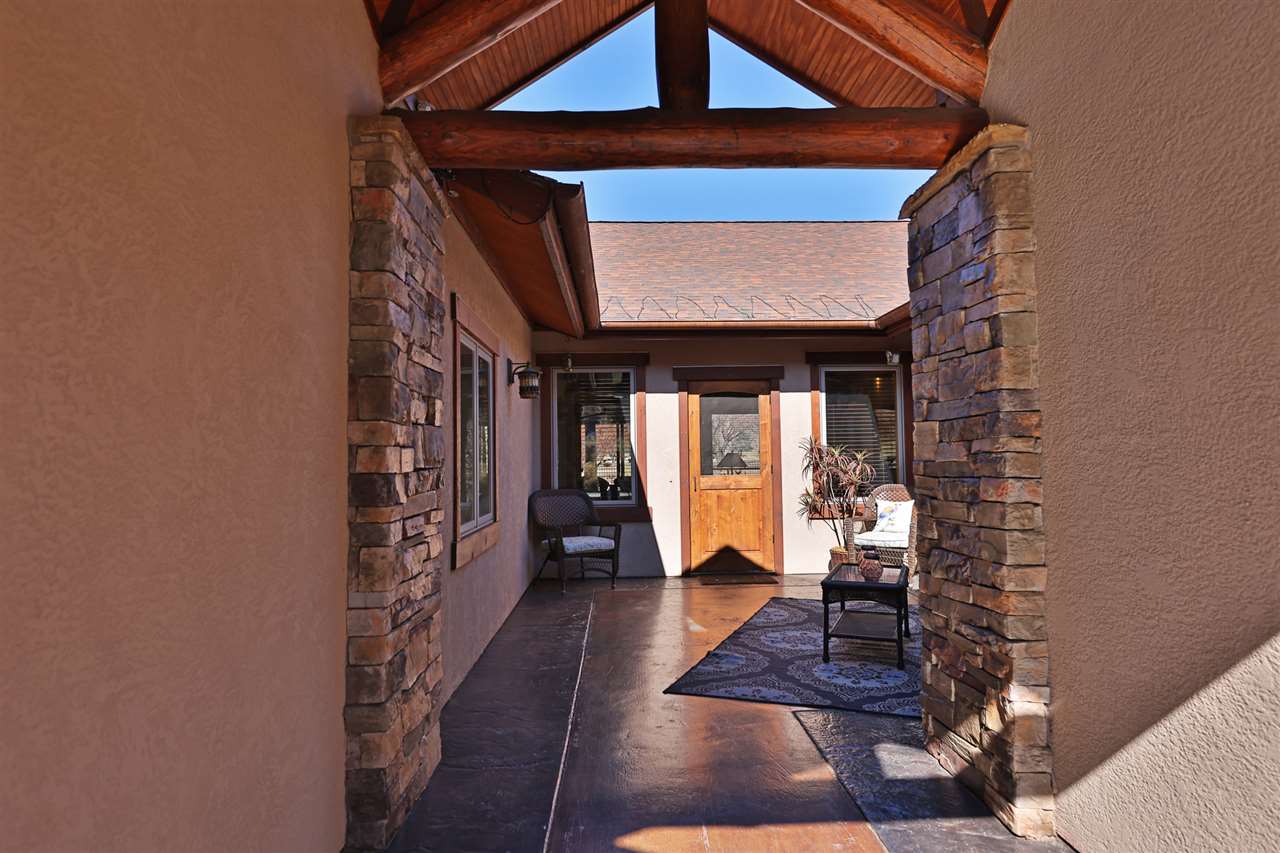For more information regarding the value of a property, please contact us for a free consultation.
1130 SE Fairway Drive Cedaredge, CO 81413
Want to know what your home might be worth? Contact us for a FREE valuation!

Our team is ready to help you sell your home for the highest possible price ASAP
Key Details
Sold Price $569,500
Property Type Single Family Home
Sub Type Single Family Residence
Listing Status Sold
Purchase Type For Sale
Square Footage 2,432 sqft
Price per Sqft $234
Subdivision Deer Creek Village
MLS Listing ID 20211018
Sold Date 07/07/21
Style Ranch
Bedrooms 3
HOA Fees $25/mo
HOA Y/N true
Year Built 2006
Acres 0.37
Lot Dimensions Irregular
Property Description
Golf course luxury home is located at the sixth hole of the Cedaredge Golf Club in the Stonegate at Deer Creek Village Subdivision. This stunning 2432 sq ft, 3 bedroom, 3 bath home boasts comfort and style starting with the colored concrete drive, attached oversized garage and landscaped yard. Walk through the enclosed entryway into the open concept area designed with state of the art additions including granite counter tops, stainless steel appliances, walk in pantry, fireplace, wood blinds, surround sound system, hardwood/slate/carpet flooring and more. 2 master suites with full baths, walk in closets. The 3rd bedroom is perfect for a guest/office combo with a murphy bed. Outside entertainment area completes the home with covered BBQ area, firepit, waterfall and hot tub hookup surrounded by the Cedaredge Golf Course and Grand Mesa views.
Location
State CO
County Delta
Area Surface Creek
Direction Hwy 65 to SE Independence Dr., Then to SE Fairway Dr.
Rooms
Basement Crawl Space
Interior
Interior Features Ceiling Fan(s), Garden Tub/Roman Tub, Jetted Tub, Kitchen/Dining Combo, Main Level Primary, Pantry, Vaulted Ceiling(s), Walk-In Closet(s), Walk-In Shower
Heating Forced Air, Natural Gas
Cooling Central Air
Flooring Carpet, Hardwood, Slate
Fireplaces Type Gas Log
Fireplace true
Window Features Window Coverings
Appliance Built-In Oven, Double Oven, Dishwasher, Gas Cooktop, Microwave, Other, Refrigerator, See Remarks
Exterior
Exterior Feature Sprinkler/Irrigation
Garage Attached, Garage, Garage Door Opener
Garage Spaces 2.0
Fence Full, Other, See Remarks
Roof Type Asphalt,Composition
Present Use Residential
Street Surface Paved
Handicap Access None, Low Threshold Shower
Porch Covered, Open, Patio
Garage true
Building
Lot Description Near Golf Course, Irregular Lot, Landscaped, Sprinkler System
Faces East
Sewer Connected
Water Public
Structure Type Stone,Stucco,Wood Frame
Schools
Elementary Schools Cedaredge
Middle Schools Cedaredge
High Schools Cedaredge
Others
HOA Fee Include Common Area Maintenance,Legal/Accounting
Tax ID 3193-29419018
Read Less
Bought with GRAND JUNCTION AREA REALTOR ASSOC
GET MORE INFORMATION




