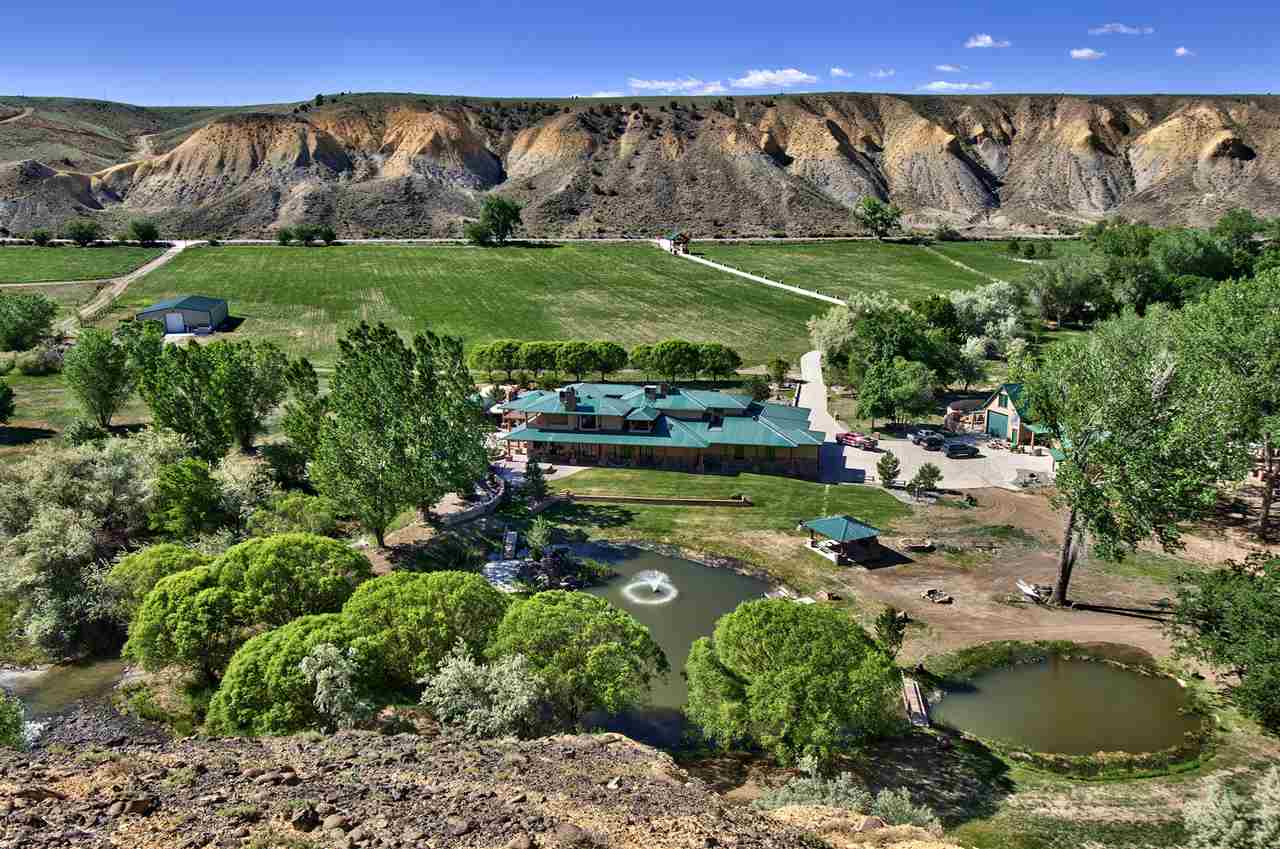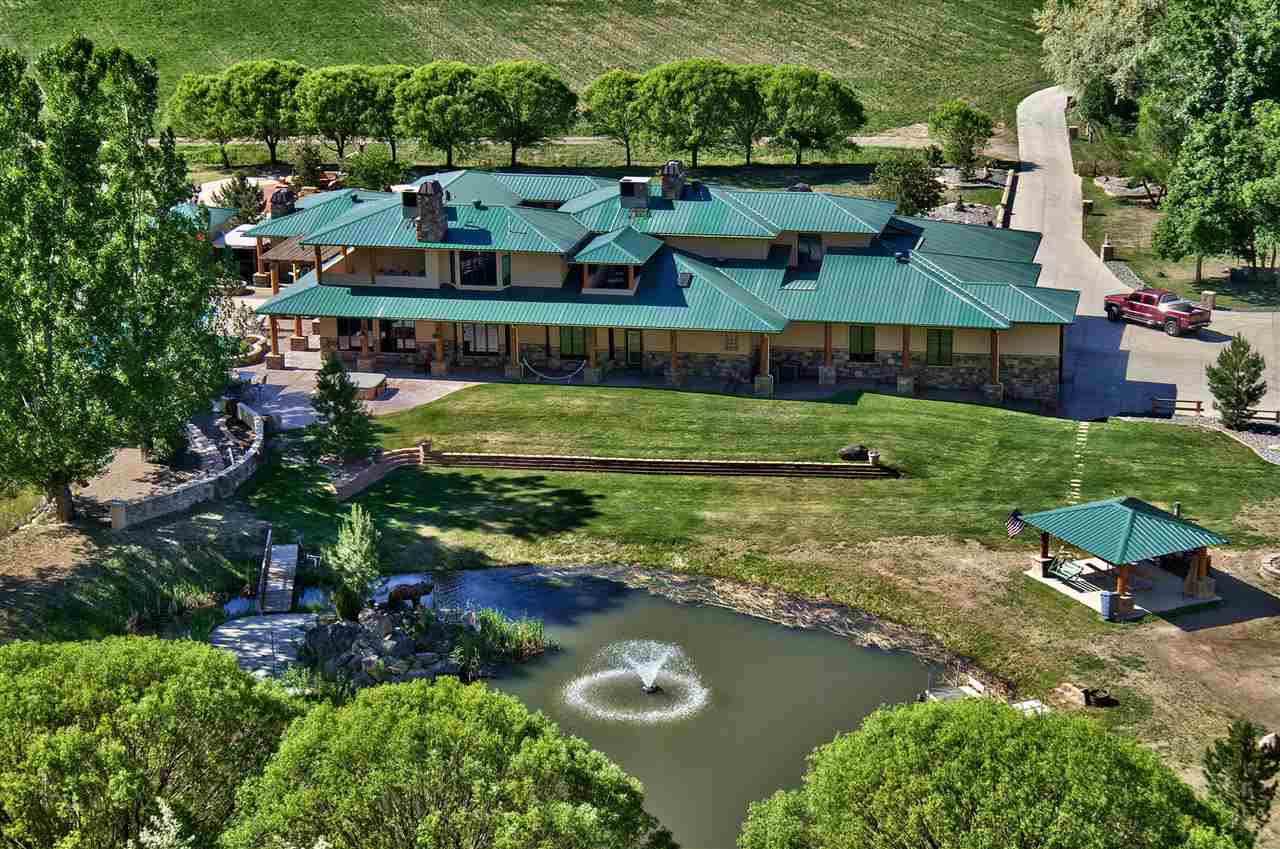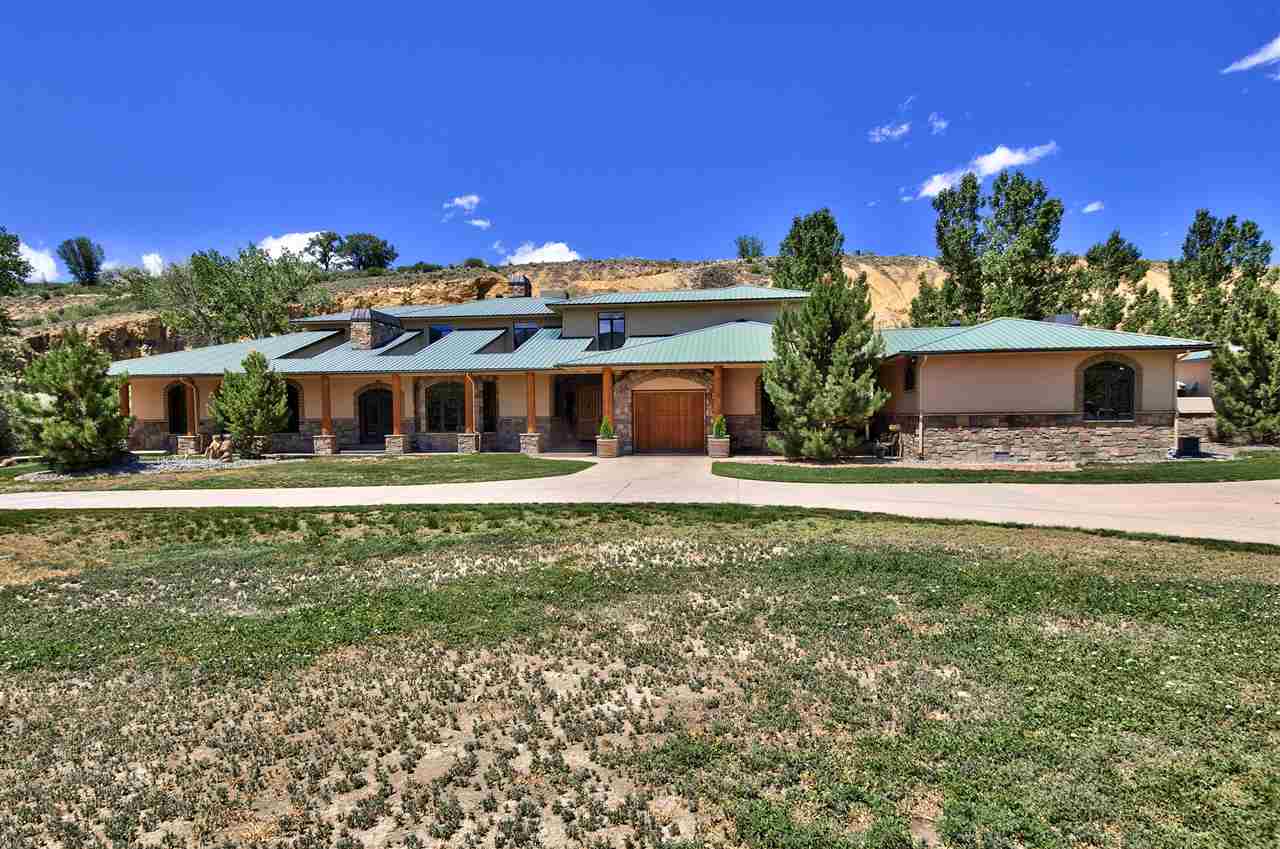For more information regarding the value of a property, please contact us for a free consultation.
4208 Kannah Creek Road Whitewater, CO 81527
Want to know what your home might be worth? Contact us for a FREE valuation!

Our team is ready to help you sell your home for the highest possible price ASAP
Key Details
Sold Price $2,800,000
Property Type Single Family Home
Sub Type Single Family Residence
Listing Status Sold
Purchase Type For Sale
Square Footage 6,660 sqft
Price per Sqft $420
Subdivision Econ 31 M+B Subdivision
MLS Listing ID 20211183
Sold Date 08/31/21
Style Two Story
Bedrooms 5
HOA Y/N false
Year Built 2004
Acres 18.61
Lot Dimensions 18.61 Acres
Property Description
Luxury waterfront home on 18 acres, 7 irrigated, and a rustic high-end fully loaded custom home. Trout fishing on Kannah Creek, private stocked fish pond, in-ground saltwater pool, hot tub, covered outdoor kitchen, bar and cabana. Separate 1 bedroom Casita with kitchen, bath and living area. Massive 3-car attached garage with RV bay and a separate single bay convenience garage which enters into the kitchen and butler’s pantry. Main level master suite, and a 2nd master suite with efficiency kitchen located upstairs. 2 large detached shop buildings with overhead doors. 6 fireplaces, gameroom, safe room, central atrium, gated drive. Situated against a bluff, the property is peaceful, pristine and just minutes from National Forest trail head. This brilliantly designed home is the epitome of luxury living in Colorado with room for entertaining and private spaces for yourself and your guests.
Location
State CO
County Mesa
Area Whitewater/Gateway
Direction From Highway 50 to Kannah Creek Rd and turn left. go about 2.9 miles and veer to the right to stay on Kannah Creek Rd. 1.4 miles and the entrance will be on your left. Do not go down the driveway without permission from listing brokers.
Rooms
Basement Crawl Space
Interior
Interior Features Ceiling Fan(s), Separate/Formal Dining Room, Garden Tub/Roman Tub, Main Level Primary, Pantry, Vaulted Ceiling(s), Walk-In Closet(s), Walk-In Shower, Central Vacuum
Heating Forced Air, Propane, Radiant Floor
Cooling Central Air
Flooring Carpet, Hardwood, Tile, Wood
Fireplaces Type Family Room, Gas Log, Living Room, Primary Bedroom, Outside, Recreation Room
Fireplace true
Window Features Window Coverings
Appliance Built-In Oven, Double Oven, Dishwasher, Disposal, Gas Oven, Gas Range, Microwave, Refrigerator, Range Hood
Laundry Laundry Room, Washer Hookup, Dryer Hookup
Exterior
Exterior Feature Hot Tub/Spa, Sprinkler/Irrigation, Pool, RV Hookup, Shed, Propane Tank - Leased
Garage Attached, Garage, Garage Door Opener, Guest, RV Access/Parking
Garage Spaces 4.0
Fence Other, See Remarks
Pool In Ground
Waterfront true
Roof Type Metal
Present Use Residential
Street Surface Paved
Handicap Access Low Threshold Shower
Porch Covered, Open, Other, Patio, See Remarks
Parking Type Attached, Garage, Garage Door Opener, Guest, RV Access/Parking
Garage true
Building
Lot Description Adjacent To Public Land, Irregular Lot, Landscaped, Waterfront, Pond
Faces South
Story 2
Sewer Septic Tank
Water Public
Level or Stories Two
Additional Building Barn(s), Outbuilding, Shed(s)
Structure Type Stucco,Wood Frame
Schools
Elementary Schools Mesa View
Middle Schools Orchard Mesa
High Schools Grand Junction
Others
HOA Fee Include None
Tax ID 3203-012-00-162
Security Features Security System
Horse Property true
Read Less
Bought with RE/MAX 4000, INC
GET MORE INFORMATION




