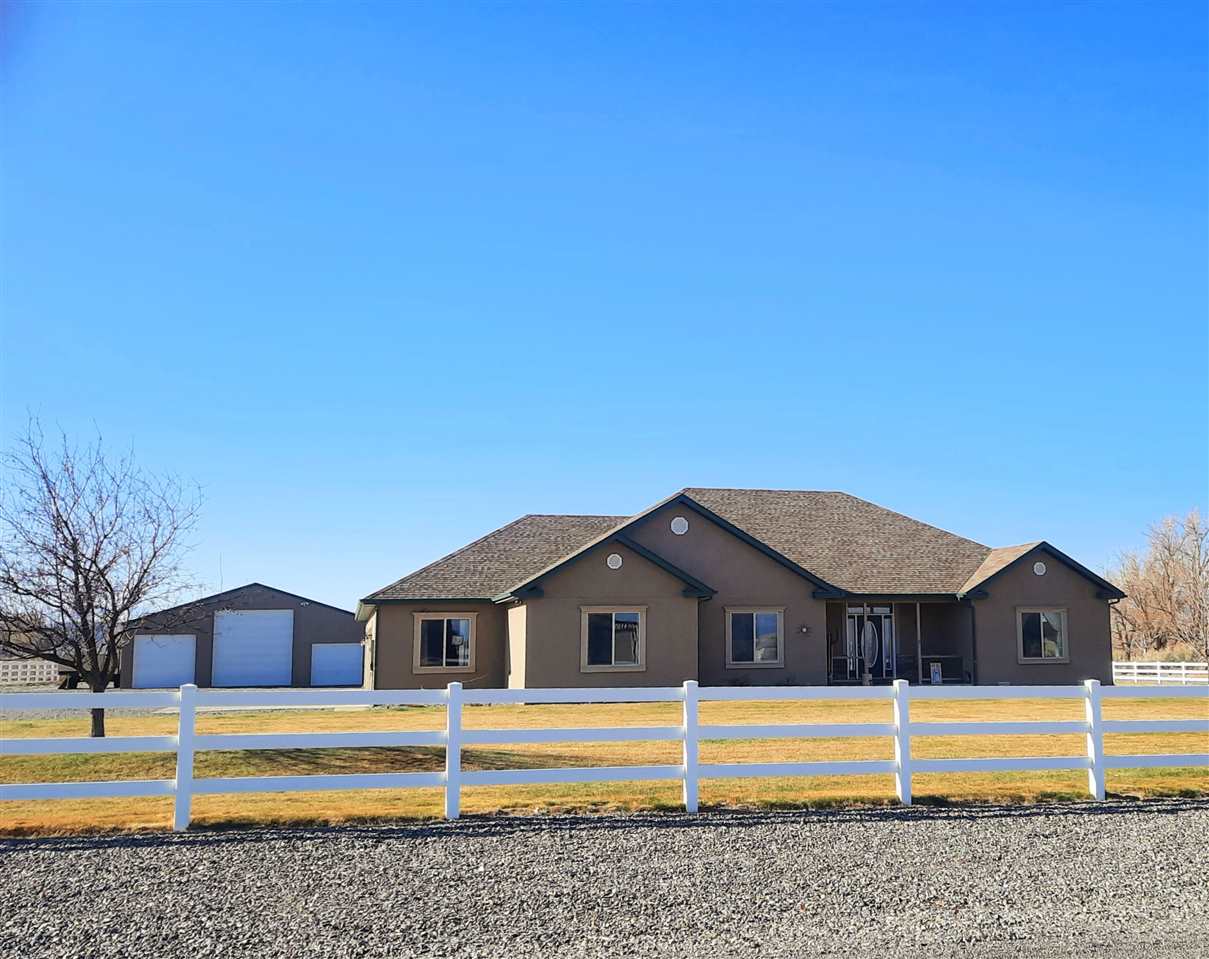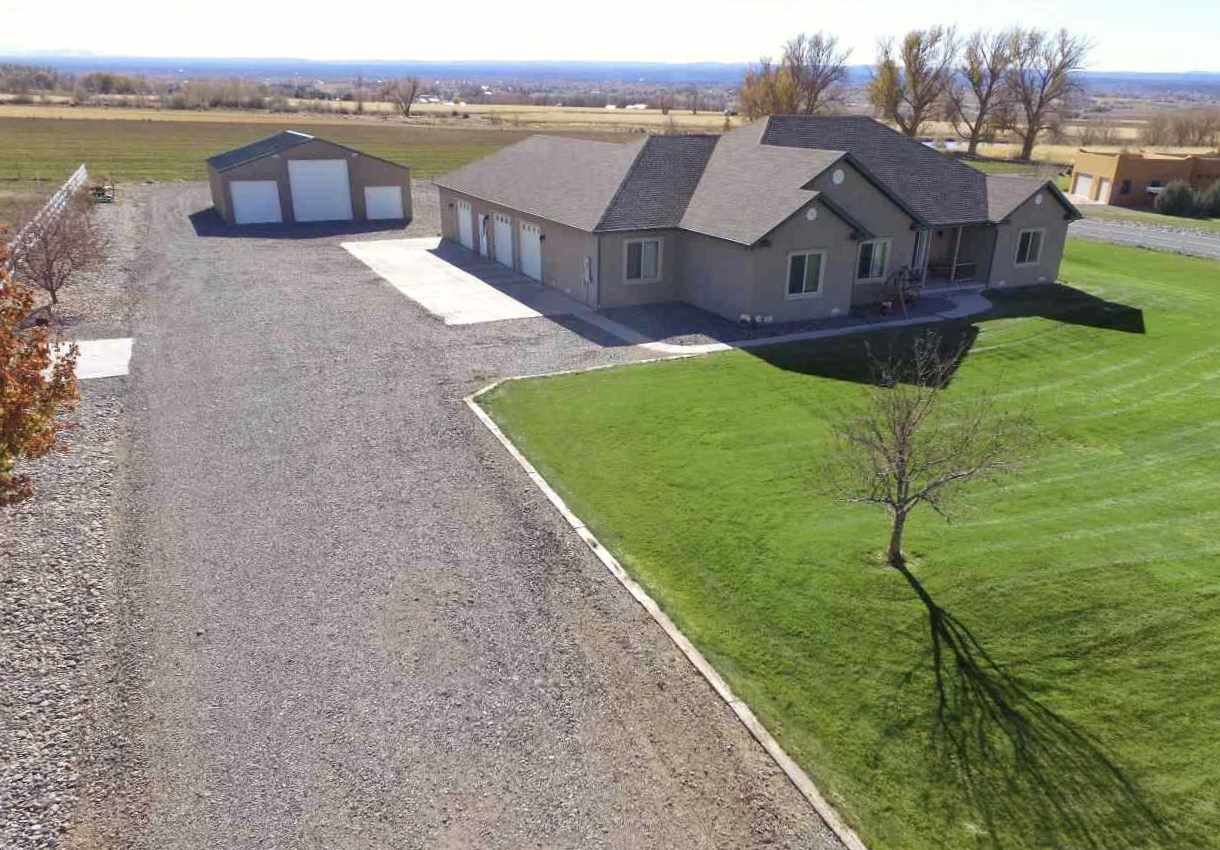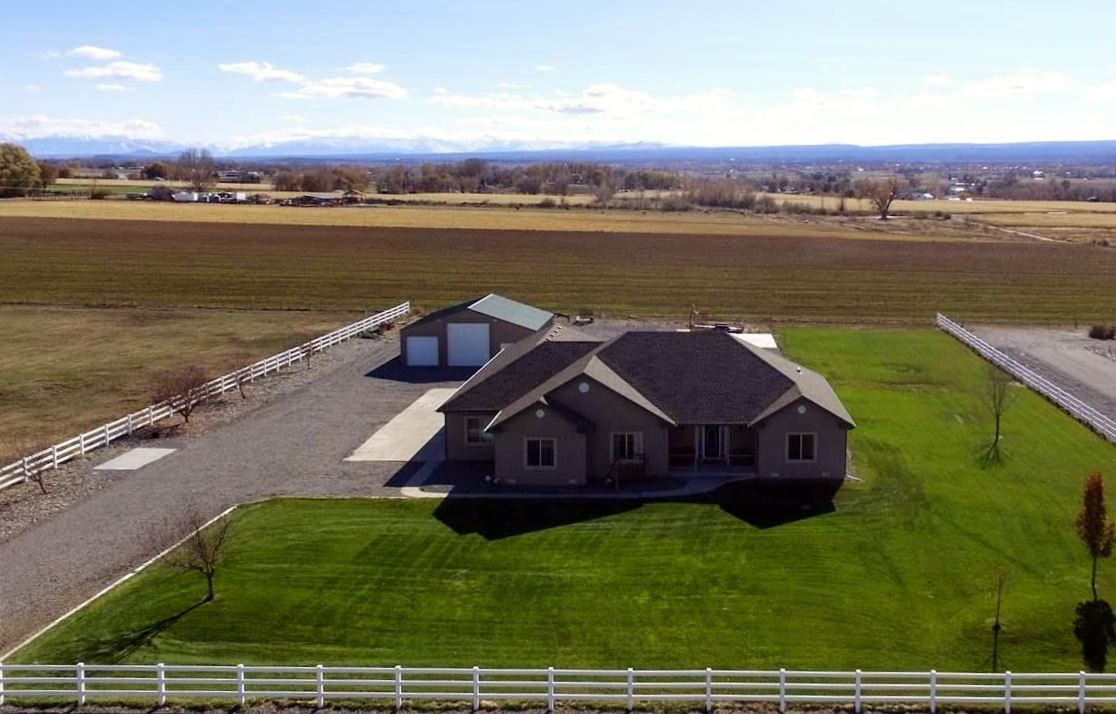For more information regarding the value of a property, please contact us for a free consultation.
60836 Logan Lane Montrose, CO 81403
Want to know what your home might be worth? Contact us for a FREE valuation!

Our team is ready to help you sell your home for the highest possible price ASAP
Key Details
Sold Price $650,000
Property Type Single Family Home
Sub Type Single Family Residence
Listing Status Sold
Purchase Type For Sale
Square Footage 2,470 sqft
Price per Sqft $263
Subdivision Autumn Heights
MLS Listing ID 20211528
Sold Date 06/01/21
Style Ranch
Bedrooms 3
HOA Fees $9/ann
HOA Y/N true
Year Built 2006
Acres 1.52
Lot Dimensions 232 x 315
Property Description
Beautiful Updated, Freshly Painted, Custom Built 2x6 home with 9' & Tray Recessed Ceilings, Central Vac, Instant Hot Water, Keyless Entry & over 2800 sq ft of garage space on 1.5 acres in one of Spring Creek's finest neighborhoods. Fantastic Kitchen boasts Newer, High End Stainless Appliances that compliment Raised Granite CounterTops, Under Cabinet Lighting & Custom Cabinets with Soft Close Hinges. Huge Master Suite has a 5 Piece Master Bath with large tiled 2 person shower, jacuzzi tub, oversized walk-in closet, large linen closet & walks out to a covered patio with 220. The detached 3 car garage/shop is 39'x37' with 12 1/2' RV Overhead Door & RV plug. The 51'x27' attached 3 car garage includes a heated shop with 220, work benches & a 1/2 bath. The landscaped yard has underground automatic sprinklers, plenty of concrete parking & a Car/RV wash station. Horses welcome here.
Location
State CO
County Montrose
Area Montrose
Direction From Grand Junction to Montrose, Drive South on Hwy 50, make a right on LaSalle. Stay on LaSalle to 6080 Road (entrance to Autumn Heights Subdivision), make a left and drive to Logan Lane. Home sits on the Corner.
Rooms
Basement Crawl Space
Interior
Interior Features Ceiling Fan(s), Separate/Formal Dining Room, Jetted Tub, Main Level Primary, Pantry, Walk-In Closet(s), Walk-In Shower, Central Vacuum, Programmable Thermostat
Heating Natural Gas, Radiant Floor
Cooling Evaporative Cooling
Flooring Carpet, Laminate, Simulated Wood, Tile
Fireplaces Type Gas Log, Living Room
Equipment Satellite Dish
Fireplace true
Window Features Low Emissivity Windows,Window Coverings
Appliance Built-In Oven, Double Oven, Dryer, Dishwasher, Gas Cooktop, Disposal, Microwave, Refrigerator, Washer
Laundry In Mud Room, Washer Hookup, Dryer Hookup
Exterior
Exterior Feature RV Hookup, Sprinkler/Irrigation
Garage Attached, Garage, Garage Door Opener, RV Access/Parking
Garage Spaces 3.0
Fence Full, Split Rail, Vinyl
Roof Type Asphalt,Composition
Present Use Residential
Street Surface Gravel,Paved
Handicap Access Accessible Doors, Accessible Hallway(s), Low Threshold Shower
Porch Covered, Patio
Parking Type Attached, Garage, Garage Door Opener, RV Access/Parking
Garage true
Building
Lot Description Cleared, Corner Lot, Cul-De-Sac, Landscaped, Sprinkler System
Faces North
Foundation Stem Wall
Sewer Septic Tank
Water Public
Additional Building Outbuilding
Structure Type Stucco,Wood Frame
Schools
Elementary Schools Oak Grove
Middle Schools Centennial
High Schools Montrose
Others
HOA Fee Include Legal/Accounting,Sprinkler
Tax ID 3765-231-02-006
Horse Property true
Read Less
Bought with GRAND JUNCTION AREA REALTOR ASSOC
GET MORE INFORMATION




