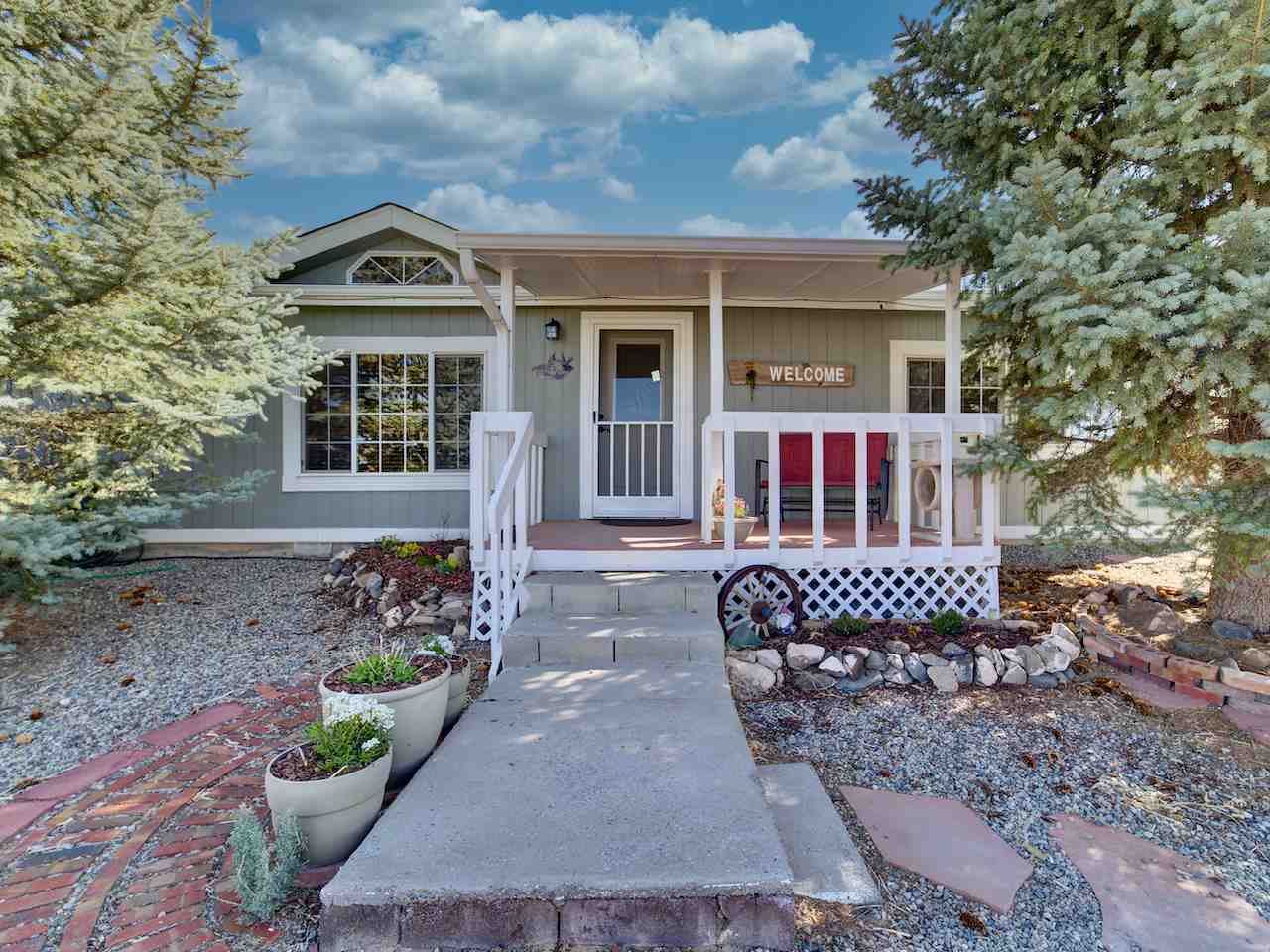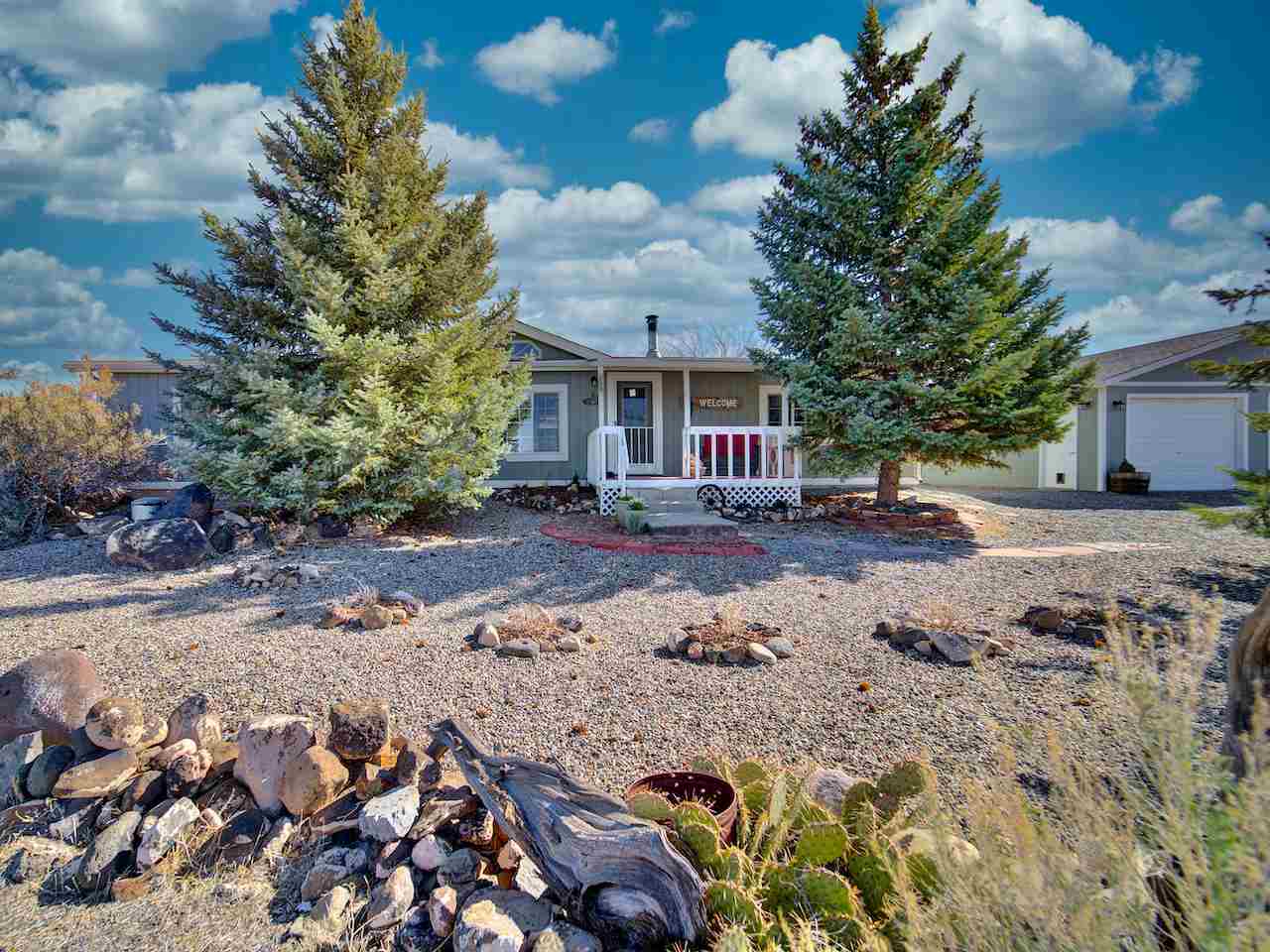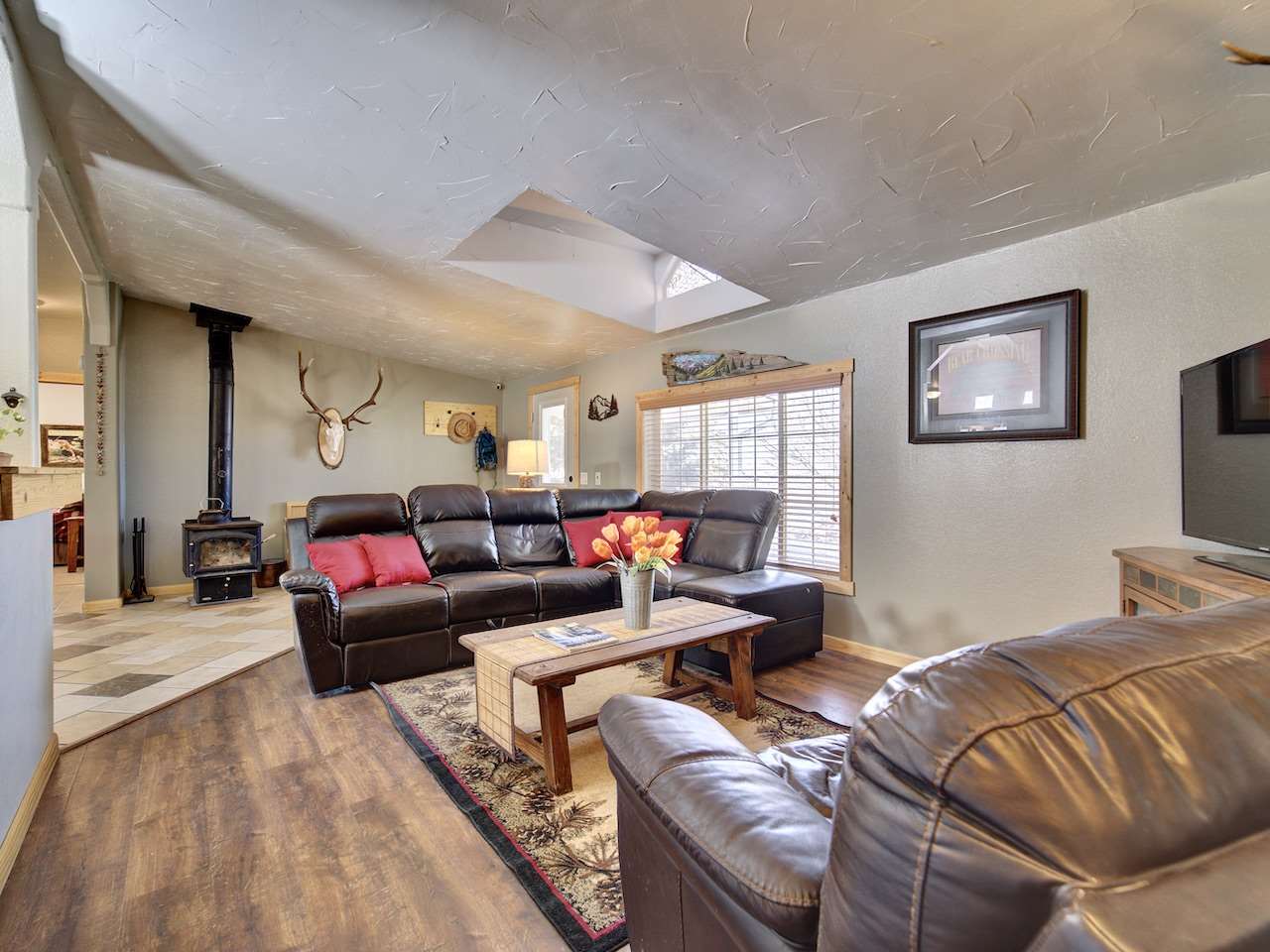For more information regarding the value of a property, please contact us for a free consultation.
4300 Purdy Mesa Road Whitewater, CO 81527
Want to know what your home might be worth? Contact us for a FREE valuation!

Our team is ready to help you sell your home for the highest possible price ASAP
Key Details
Sold Price $390,000
Property Type Single Family Home
Sub Type Single Family Residence
Listing Status Sold
Purchase Type For Sale
Square Footage 1,534 sqft
Price per Sqft $254
MLS Listing ID 20211638
Sold Date 05/27/21
Style Ranch
Bedrooms 3
HOA Y/N false
Year Built 1996
Acres 2.0
Lot Dimensions 2 acres
Property Description
If you are looking for wide open spaces, beautiful 360 degree views and wildlife in your backyard, this is the place for you! Featuring 1534 sq feet with 3 bedrooms, 2 baths and a detached 2 car garage. Updates throughout including Alder doors, cabinets & trim, wood laminate, tile & carpet and all appliances included. Outside you will enjoy the hot tub, firepit, raised garden beds, pens and shelters for your pets. Along with the garage there is a wood shed, storage shed and this property is bordered by public land on three sides. Go to Youtube to view the drone tour and enjoy the views and the floor plan for this wonderful home. This property is shown by appointment only and Buyers must provide a pre-qualification letter from a Lender or proof of funds if a cash Buyer. Buyers to verify all information.
Location
State CO
County Mesa
Area Whitewater/Gateway
Direction Take Hwy 50 to Kannah Creek Road, turn North. When you get to the fork stay to the left onto Lands End Road. (Do not turn onto Purdy Mesa Road). Go to Divide Road and turn right. From Divide Road turn left onto Purdy Mesa Road and the home will be on your left.
Rooms
Basement Block
Interior
Interior Features Ceiling Fan(s), Kitchen/Dining Combo, Main Level Primary, Vaulted Ceiling(s), Walk-In Closet(s), Walk-In Shower
Heating Coal, Forced Air, Propane, Wood
Cooling Evaporative Cooling
Flooring Carpet, Laminate, Simulated Wood, Tile
Fireplaces Type Wood Burning, Wood BurningStove
Fireplace true
Window Features Window Coverings
Appliance Dryer, Dishwasher, Electric Oven, Electric Range, Microwave, Refrigerator, Washer
Laundry Laundry Room
Exterior
Exterior Feature Hot Tub/Spa, Shed, Propane Tank - Owned
Garage Detached, Garage, Garage Door Opener, RV Access/Parking
Garage Spaces 2.0
Fence Privacy
Roof Type Asphalt,Composition
Present Use Residential
Street Surface Paved
Handicap Access None, Low Threshold Shower
Porch Covered, Patio
Parking Type Detached, Garage, Garage Door Opener, RV Access/Parking
Garage true
Building
Lot Description Landscaped, Xeriscape
Faces South
Foundation Block, Stem Wall
Sewer Septic Tank
Water Private, Well
Additional Building Outbuilding, Shed(s)
Structure Type Manufactured,Wood Siding
Schools
Elementary Schools Mesa View
Middle Schools Orchard Mesa
High Schools Grand Junction
Others
HOA Fee Include None
Tax ID 2973-313-00-005
Horse Property true
Read Less
Bought with BRAY REAL ESTATE
GET MORE INFORMATION




