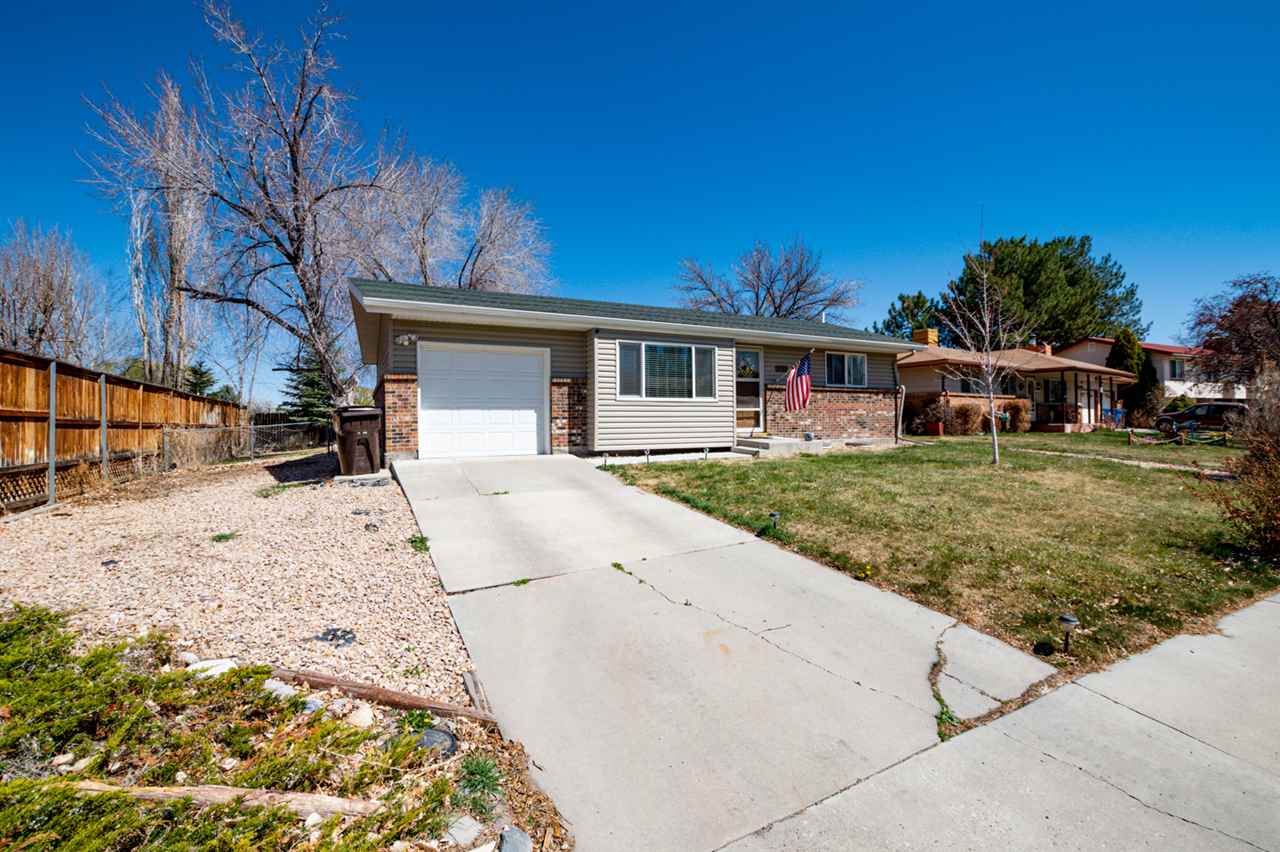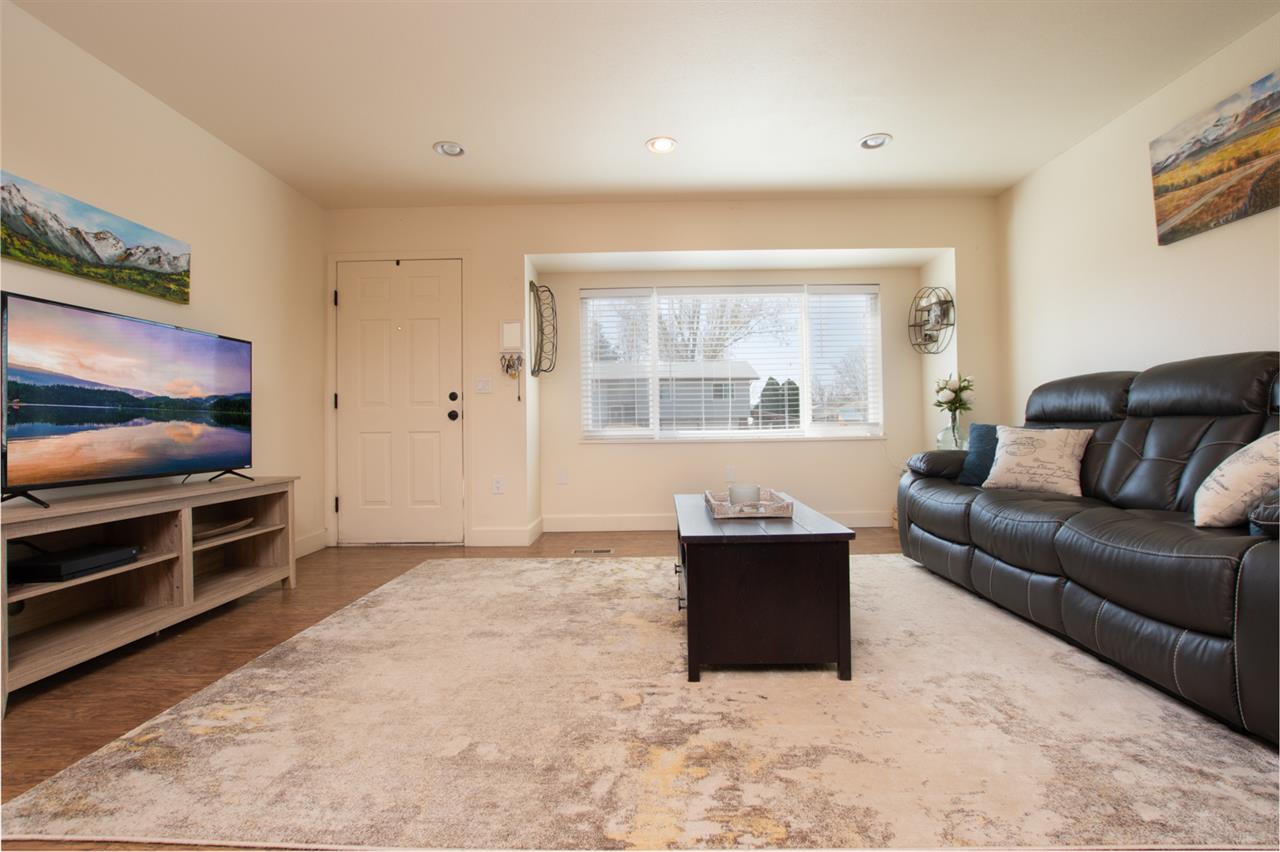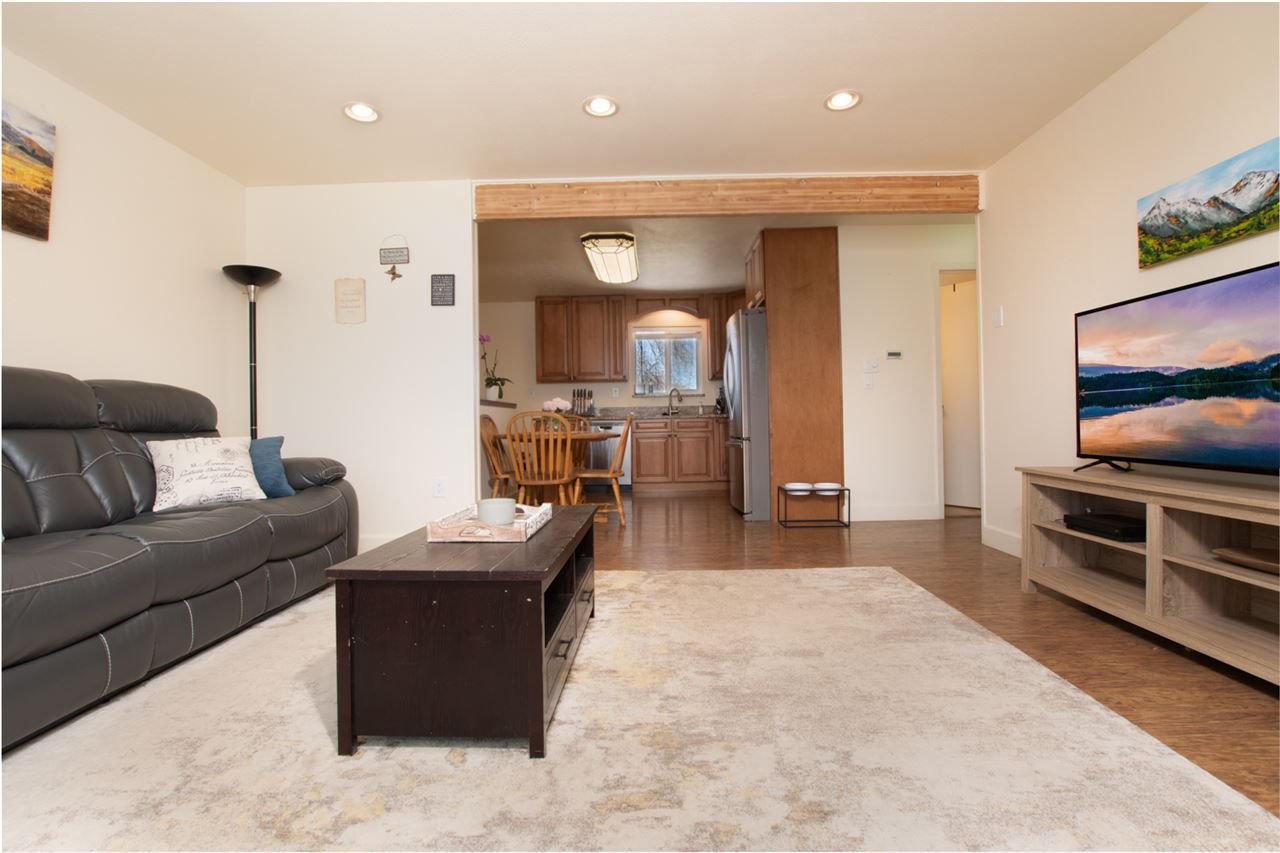For more information regarding the value of a property, please contact us for a free consultation.
2253 Essex Court Montrose, CO 81401
Want to know what your home might be worth? Contact us for a FREE valuation!

Our team is ready to help you sell your home for the highest possible price ASAP
Key Details
Sold Price $310,000
Property Type Single Family Home
Sub Type Single Family Residence
Listing Status Sold
Purchase Type For Sale
Square Footage 1,510 sqft
Price per Sqft $205
Subdivision Heatherwood
MLS Listing ID 20211671
Sold Date 05/24/21
Style Ranch
Bedrooms 3
Year Built 1980
Lot Dimensions Irregular
Property Description
Fantastic rancher with a basement located in Montrose, Colorado! Layout is conducive to entertaining while still allowing for privacy. Two bedrooms, living room, kitchen and dining are located on the main floor, while in the fully finished basement you will find a huge family room - complete with an electric fireplace - additional bedroom and bathroom, and laundry room! Enjoy plenty of extra storage in the attached one- car garage along with room for RV parking. Tucked away on a quiet cul-de-sac, just minutes from Black Canyon Golf Course, Star Drive-In Theatre, schools, amenities, casual local dining, grocery shopping and Montrose Memorial Hospital. Established neighborhood features connecting paths and mature trees throughout along with fabulous proximity to a beautiful park. What a charmer, iconic Montrose living awaits!
Location
State CO
County Montrose
Area Montrose
Direction From South Townsend Ave in Montrose, Colorado: Head north on S Townsend Ave, turn right onto S 12th St, turn right onto Sunnyside Rd, At the traffic circle, continue straight to stay on Sunnyside Rd, right onto Stratford Dr, left onto Essex St, 2253 Essex Ct will be on the left.
Rooms
Basement Full
Interior
Interior Features Kitchen/Dining Combo, Main Level Primary, None
Heating Forced Air
Cooling Evaporative Cooling
Flooring Carpet, Laminate, Tile
Fireplaces Type Basement, Electric
Fireplace true
Appliance Dishwasher, Electric Oven, Electric Range, Refrigerator
Laundry In Basement
Exterior
Garage Attached, Garage, RV Access/Parking
Garage Spaces 1.0
Fence Full
Roof Type Asphalt,Composition
Present Use Residential
Street Surface Paved
Handicap Access None
Porch Open, Patio
Parking Type Attached, Garage, RV Access/Parking
Garage true
Building
Lot Description Cul-De-Sac, Landscaped
Faces South
Sewer Connected
Water Public
Structure Type Stone,Wood Siding,Wood Frame
Schools
Elementary Schools Pomona
Middle Schools Columbine
High Schools Montrose
Others
HOA Fee Include None
Tax ID 3767-352-14-001
Read Less
Bought with GRAND JUNCTION AREA REALTOR ASSOC
GET MORE INFORMATION




