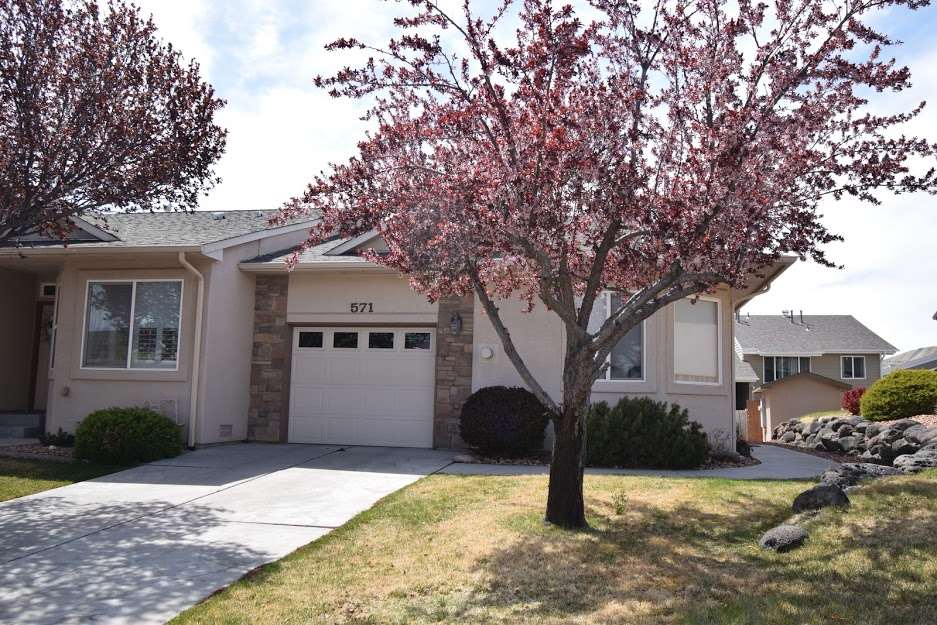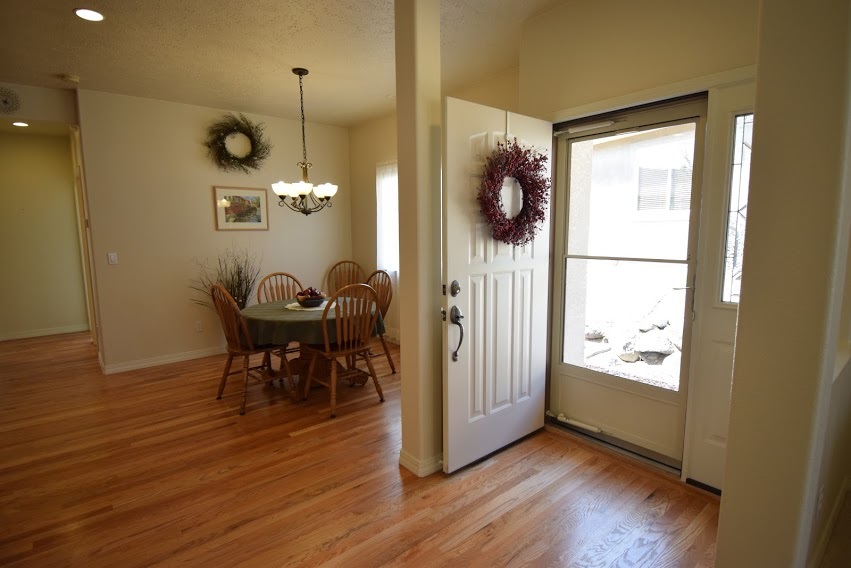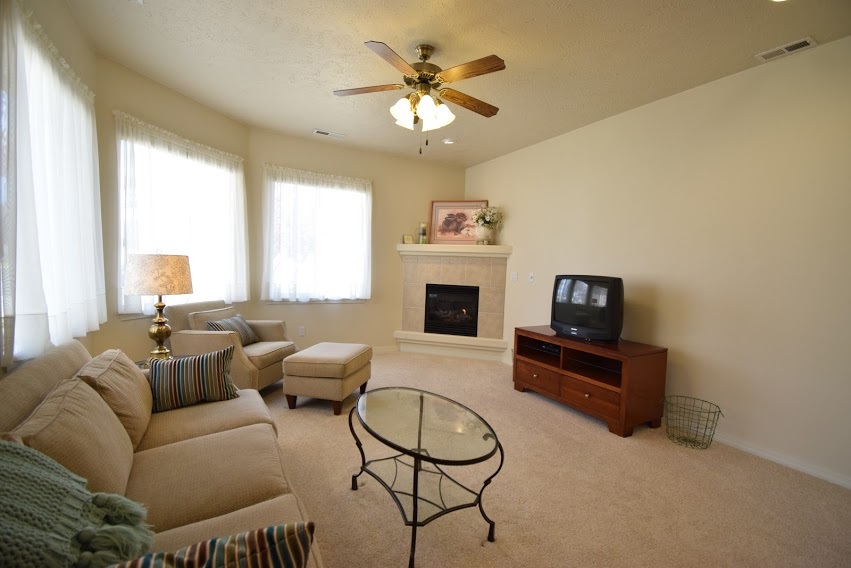For more information regarding the value of a property, please contact us for a free consultation.
571 Garden Grove Court Grand Junction, CO 81501
Want to know what your home might be worth? Contact us for a FREE valuation!

Our team is ready to help you sell your home for the highest possible price ASAP
Key Details
Sold Price $297,000
Property Type Townhouse
Sub Type Townhouse
Listing Status Sold
Purchase Type For Sale
Square Footage 1,074 sqft
Price per Sqft $276
Subdivision Garden Grove Sub Phases I - Iii
MLS Listing ID 20211845
Sold Date 05/26/21
Style Ranch
Bedrooms 2
HOA Fees $110/mo
HOA Y/N true
Year Built 2004
Acres 0.03
Lot Dimensions 49.8x27.8x49.7x27.9
Property Description
Like new, immaculate, meticulously maintained townhome in upscale neighborhood! Gorgeous stucco/stone exterior offers loads of curb appeal. Interior features an open floor plan, high ceilings and large windows, as well as genuine hardwood floors, cozy gas fireplace and refrigerated a/c. Beautiful kitchen with quality wood cabinetry offers ample room for all your kitchen gadgets and essentials. A separate laundry room with extra cabinets is conveniently located just off the deep garage. Beautiful main-level master bedroom with walk-in closet and private master bath with oversized shower as well as an additional bedroom and bath. The private patio is perfect for enjoying your morning coffee and evening BBQs under the stars...all in a park like setting! Enjoy a low maintenance, lock-and-leave lifestyle, as the HOA maintains the landscaping and exterior of this gorgeous home!
Location
State CO
County Mesa
Area Grand Junction City
Direction East on Orchard Avenue past 28 1/2 Road, turn North on Garden Grove Court. House is on the West side of the Street after the roundabout.
Rooms
Basement Crawl Space
Interior
Interior Features Ceiling Fan(s), Kitchen/Dining Combo, Main Level Primary, Walk-In Closet(s)
Heating Forced Air
Cooling Central Air
Flooring Carpet, Hardwood, Tile
Fireplaces Type Gas Log
Fireplace true
Appliance Dryer, Dishwasher, Electric Oven, Electric Range, Disposal, Microwave, Refrigerator, Washer
Laundry Washer Hookup, Dryer Hookup
Exterior
Exterior Feature Sprinkler/Irrigation
Parking Features Attached, Garage, Garage Door Opener
Garage Spaces 1.0
Fence Vinyl
Roof Type Asphalt,Composition
Present Use Residential
Street Surface Paved
Handicap Access None
Porch Open, Patio
Garage true
Building
Lot Description Landscaped
Faces East
Sewer Connected
Water Public
Structure Type Stone,Stucco,Wood Frame
Schools
Elementary Schools Nisley
Middle Schools Bookcliff
High Schools Central
Others
HOA Fee Include Common Area Maintenance,Insurance,Maintenance Structure,Sprinkler
Tax ID 2943-072-41-011
Read Less
Bought with BRAY REAL ESTATE
GET MORE INFORMATION



