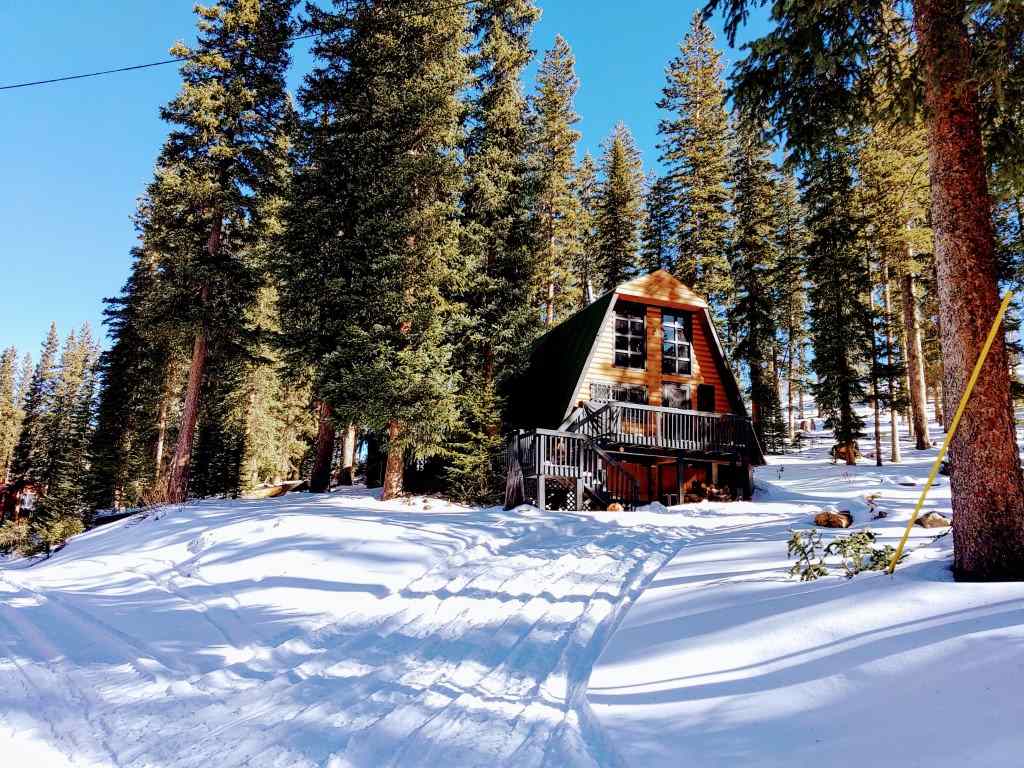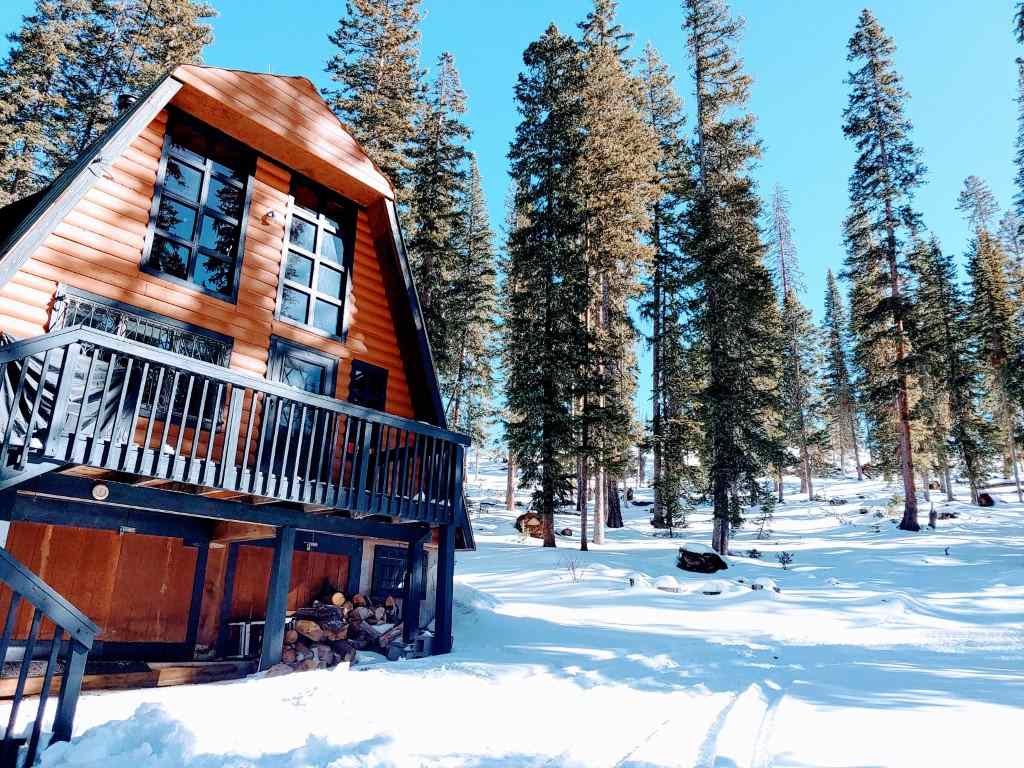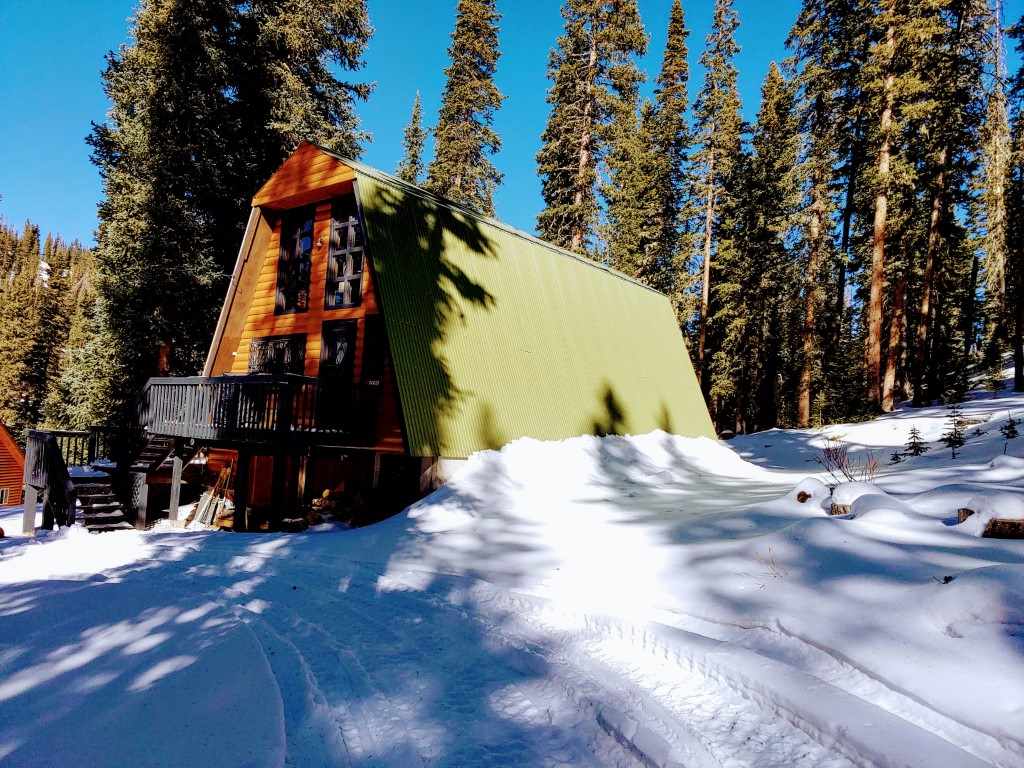For more information regarding the value of a property, please contact us for a free consultation.
26824 Upper Twin Lake Drive Cedaredge, CO 81413
Want to know what your home might be worth? Contact us for a FREE valuation!

Our team is ready to help you sell your home for the highest possible price ASAP
Key Details
Sold Price $264,000
Property Type Single Family Home
Sub Type Single Family Residence
Listing Status Sold
Purchase Type For Sale
Square Footage 1,150 sqft
Price per Sqft $229
Subdivision Grand Mesa Resort
MLS Listing ID 20211939
Sold Date 05/28/21
Style Two Story
Bedrooms 2
HOA Fees $37/ann
HOA Y/N true
Year Built 1985
Lot Dimensions 100 x 100 envelope
Property Description
PENDING BEFORE PRINT - Enjoy the Grand Mesa from your own personal getaway with plenty of room to relax and enjoy nature. This cabin features a private well for water, all electric appliances and plenty of sleeping room for family and friends. The 9200 foot elevation level is perfect to escape the summer heat and enjoy the lake in peace and quiet. There is a wood burning stove and electric baseboard heat. Beneath the cabin there is plenty of room for storage. The cabin features an all-electric power source. All appliances and most furnishings in the cabin will remain. There is no land ownership with this property. Cabin owners receive a share of stock in Grand Mesa Resort Company which entitles them to the use of the property, which is approx. 100’ x 100’. All information is subject to error/correction. Buyer to verify all information to their satisfaction.
Location
State CO
County Delta
Area Collbran/Mesa/Molina/Vega
Direction From GJ take I-70 E to Hwy 65. Go 35 miles - over the Grand Mesa into Delta County. Turn left at the Grand Mesa Visitor Center and follow directions below. From Delta take Hwy 92 E to Hwy 65 N. Go 27 miles to the Grand Mesa Visitor Center and turn right. Take Baron Lake Dr 1.5 miles to S Twin Lakes Dr, turn left. Go .3 miles to High St, turn right. Turn left onto Lake Dr, property is on right.
Interior
Interior Features Ceiling Fan(s), Main Level Primary
Heating Baseboard, Coal, Electric, Wood
Cooling None
Flooring Carpet, Wood
Fireplaces Type Wood Burning Stove
Fireplace true
Appliance Electric Cooktop, Electric Oven, Electric Range, Freezer, Microwave, Refrigerator, Range Hood
Exterior
Fence None
Roof Type Metal
Present Use Recreational
Street Surface Gravel
Handicap Access None
Porch Deck, Open
Garage false
Building
Lot Description Greenbelt, None, Wooded
Faces Southwest
Story 2
Foundation Stem Wall
Sewer Septic Tank
Water Private, Well
Level or Stories Two
Structure Type Log,Wood Siding
Schools
Elementary Schools Cedaredge
Middle Schools Cedaredge
High Schools Cedaredge
Others
HOA Fee Include Road Maintenance,Taxes
Tax ID 2977-012-01-466
Read Less
Bought with TIN CUP REALTY
GET MORE INFORMATION




