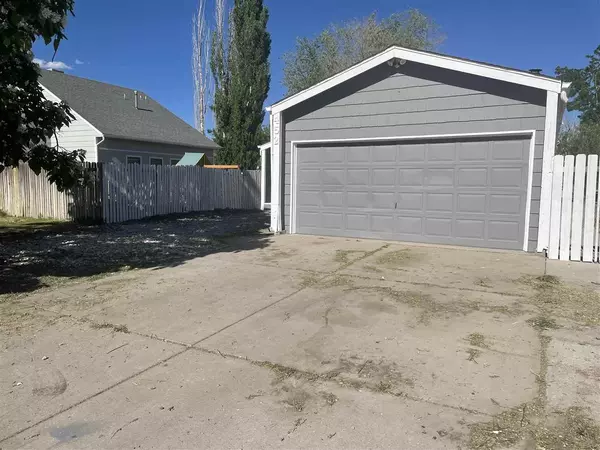For more information regarding the value of a property, please contact us for a free consultation.
452 Carson Lake Drive Clifton, CO 81520
Want to know what your home might be worth? Contact us for a FREE valuation!

Our team is ready to help you sell your home for the highest possible price ASAP
Key Details
Sold Price $236,000
Property Type Single Family Home
Sub Type Single Family Residence
Listing Status Sold
Purchase Type For Sale
Square Footage 1,170 sqft
Price per Sqft $201
Subdivision Swan View/Crest
MLS Listing ID 20212634
Sold Date 10/01/21
Style Ranch
Bedrooms 3
HOA Fees $8/ann
HOA Y/N true
Year Built 1983
Acres 0.15
Lot Dimensions .15
Property Description
MOTIVATED SELLER, Bring All Offers! Gorgeous remodeled three bedroom two bath home in friendly neighborhood; just down the road from nice park! This updated and move in ready home features recent upgrades including: new exterior & interior paint & trim, updated painting & refinishing of exterior decks (front & rear), new laminate flooring in bedrooms, new baseboard, updated white cabinetry in kitchen with new hardware & new dishwasher with all appliances included. The open concept living area is spacious and features a cozy wood burning fire-place as well as breakfast bar & connects to the exterior deck. Enjoy new windows in the front as well as the master bedroom and polished finishes. The front and back yard are very spacious with tons of parking, two car garage & shed! Take advantage of the opportunity while it lasts. Massive price reduction, this is a steal! Home is being SOLD AS IS.
Location
State CO
County Mesa
Area Clifton
Direction From 32 and D 1/2 Road head East o n D 1/2 to Carson Lake Drive and Make a Left, Head North and home will be on your Right.
Rooms
Basement Crawl Space
Interior
Interior Features Ceiling Fan(s), Kitchen/Dining Combo, Main Level Primary, Pantry, Vaulted Ceiling(s)
Heating Forced Air
Cooling Evaporative Cooling
Flooring Laminate, Simulated Wood, Tile
Fireplaces Type Wood Burning
Fireplace true
Appliance Dryer, Dishwasher, Electric Oven, Electric Range, Disposal, Microwave, Refrigerator, Washer
Laundry Washer Hookup, Dryer Hookup
Exterior
Exterior Feature Shed
Garage Attached, Garage
Garage Spaces 2.0
Fence Full
Roof Type Asphalt,Composition
Present Use Residential
Street Surface Concrete
Handicap Access None
Porch Deck, Open
Garage true
Building
Lot Description Cleared, Landscaped
Faces West
Sewer Connected
Water Public
Additional Building Shed(s)
Structure Type Wood Siding,Wood Frame
Schools
Elementary Schools Rocky Mountain
Middle Schools Mt Garfield (Mesa County)
High Schools Palisade
Others
HOA Fee Include Sprinkler
Tax ID 2943-142-64-002
Read Less
Bought with GRAND JUNCTION HOMES, LLC
GET MORE INFORMATION




