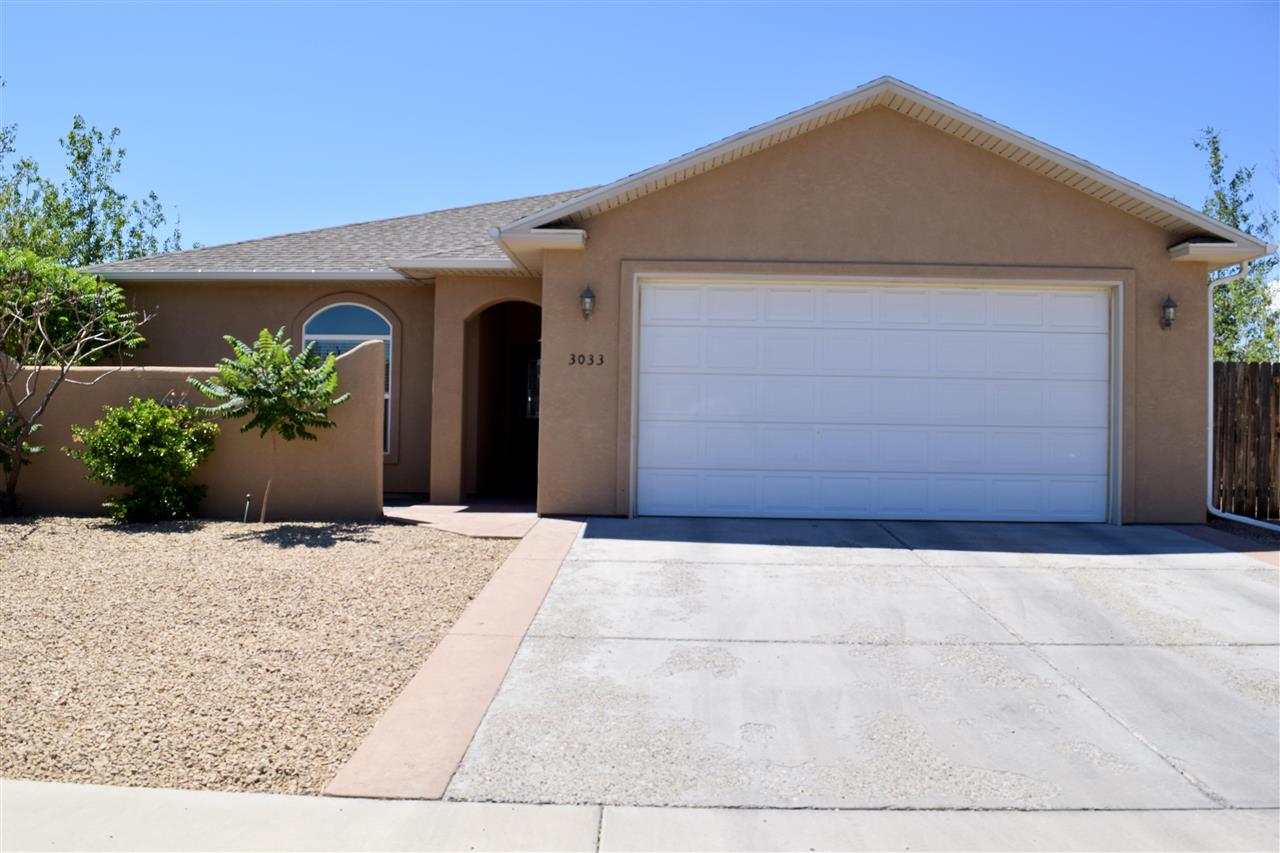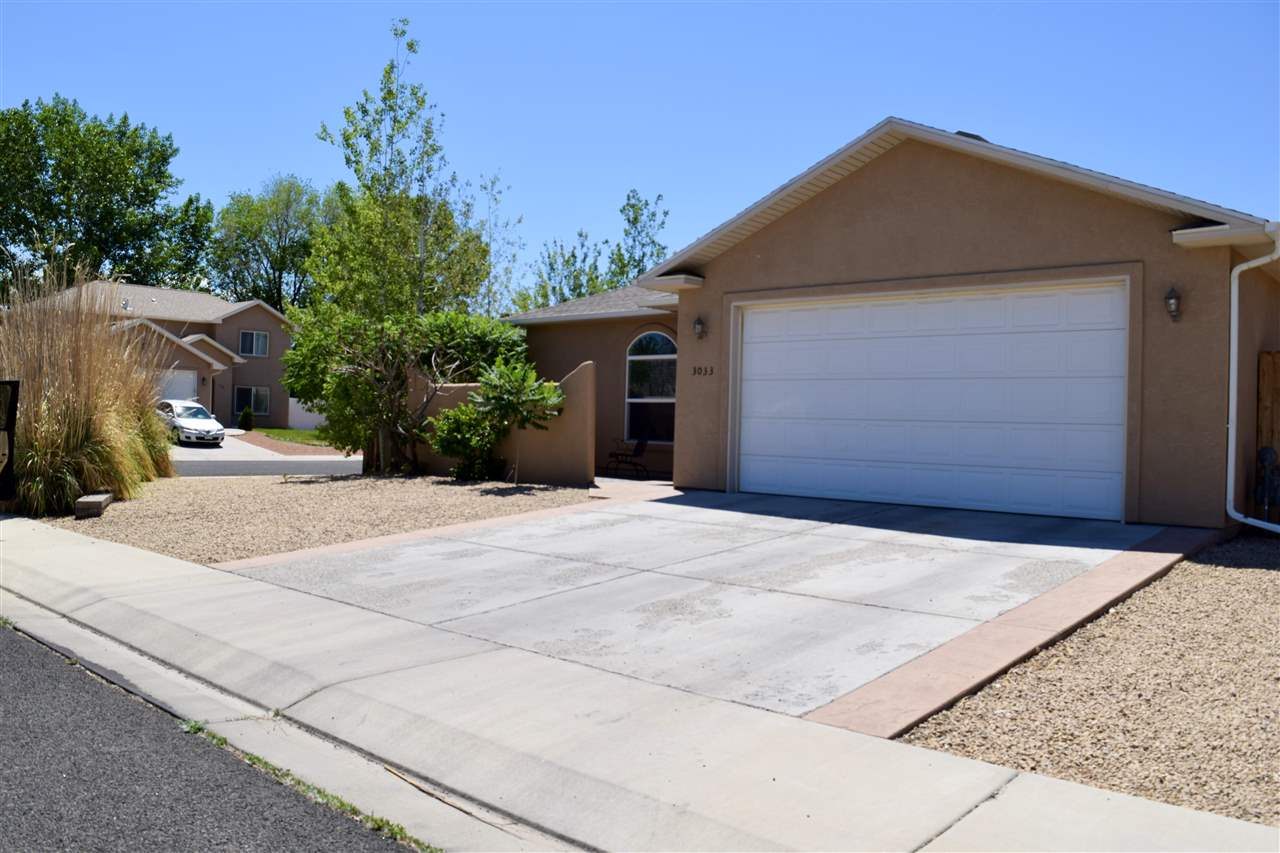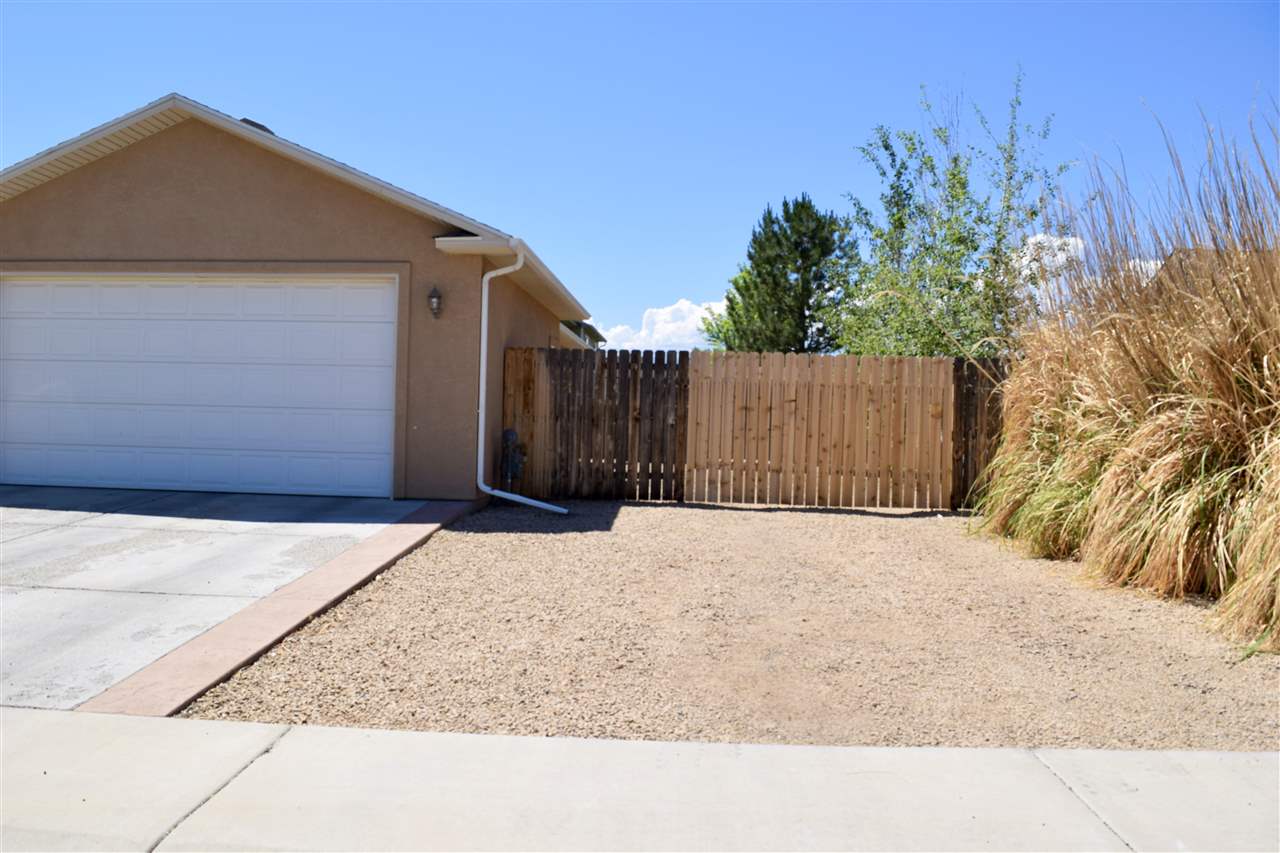For more information regarding the value of a property, please contact us for a free consultation.
3033 Prairie View Drive Grand Junction, CO 81504
Want to know what your home might be worth? Contact us for a FREE valuation!

Our team is ready to help you sell your home for the highest possible price ASAP
Key Details
Sold Price $331,000
Property Type Single Family Home
Sub Type Single Family Residence
Listing Status Sold
Purchase Type For Sale
Square Footage 1,336 sqft
Price per Sqft $247
Subdivision Prairie View
MLS Listing ID 20212796
Sold Date 07/08/21
Style Ranch
Bedrooms 3
HOA Fees $11/ann
HOA Y/N true
Year Built 2008
Acres 0.17
Lot Dimensions Irregular
Property Description
Located on a corner lot in Prairie View Subdivision this home is a MUST SEE and has so much to offer! Cozy brick courtyard at the homes entry, open concept living room and kitchen with 9' vaulted ceiling. Stainless steel appliances, split bedroom floor plan. Master bedroom with master bath, double sinks and separate shower with a walk in closet. Newer 50 gallon water heater. Under ground hard wired hot tub on a slab with a spa GFI circuit breaker, large side gate to trailer/ RV parking, 8 x 20 shed, fully powered 240 volt with welder capabilities and lights. New paint in most of the house. New carpet. Sprinkler system in side yard for potential grass, drip system to all the trees and bushes. Large mature trees surrounding property, with a full privacy fence.
Location
State CO
County Mesa
Area Se Grand Junction
Direction 30 Road to D 1/2, go east, turn North on Dodge Street to Prairie View home is on The right side corner of the street.
Interior
Interior Features Ceiling Fan(s), Kitchen/Dining Combo, Main Level Primary, Pantry, Vaulted Ceiling(s), Walk-In Closet(s)
Heating Forced Air
Cooling Central Air
Flooring Carpet, Tile
Fireplaces Type None
Fireplace false
Window Features Window Coverings
Appliance Dishwasher, Disposal, Gas Oven, Gas Range, Microwave, Refrigerator
Laundry In Mud Room
Exterior
Exterior Feature Hot Tub/Spa, Sprinkler/Irrigation, Shed
Parking Features Attached, Garage, Garage Door Opener
Garage Spaces 2.0
Fence Full, Privacy
Roof Type Asphalt,Composition
Present Use Residential
Handicap Access None
Porch Open, Patio
Garage true
Building
Lot Description Sprinklers In Rear, Irregular Lot, Landscaped, Xeriscape
Faces North
Foundation Slab
Sewer Connected
Water Public
Additional Building Shed(s)
Structure Type Stucco,Wood Frame
Schools
Elementary Schools Pear Park
Middle Schools Grand Mesa
High Schools Central
Others
HOA Fee Include Sprinkler
Tax ID 2943-162-99-005
Read Less
Bought with WESTERN SLOPE REALTY
GET MORE INFORMATION




