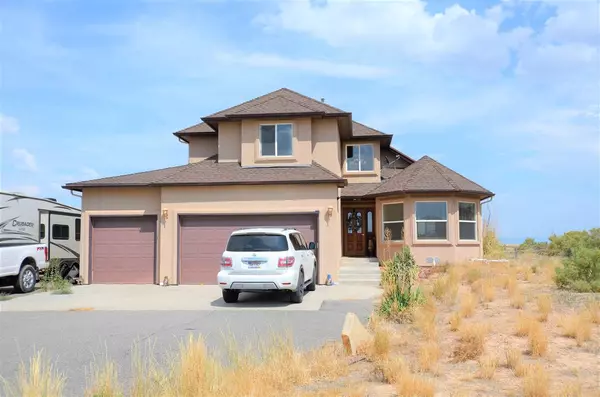For more information regarding the value of a property, please contact us for a free consultation.
826 Slickrock Drive Mack, CO 81525
Want to know what your home might be worth? Contact us for a FREE valuation!

Our team is ready to help you sell your home for the highest possible price ASAP
Key Details
Sold Price $525,000
Property Type Single Family Home
Sub Type Single Family Residence
Listing Status Sold
Purchase Type For Sale
Square Footage 2,214 sqft
Price per Sqft $237
Subdivision Ruby Canyon Estates South
MLS Listing ID 20213772
Sold Date 09/22/21
Style Two Story
Bedrooms 4
HOA Fees $93/qua
HOA Y/N true
Year Built 2004
Acres 2.96
Lot Dimensions 460x133x400x55x560
Property Description
$10,000 allowance to Buyers vendor of choice for flooring, paint, or anything else you want OR take $10,000 off the purchase price!! 4 bedrooms, 2 1/2 bathrooms, 3 car garage and RV Parking on almost 3 acres! Downstairs boasts a formal living room with vaulted ceiling and room for a formal dining table or pool table. Kitchen offers a pantry, breakfast bar, and all appliances stay. Informal dining area with built-in dry bar/desk/hutch. Family Room with gas log fireplace, ½ bathroom and laundry room with utility sink. Upstairs are the 4 bedrooms and 2 full bathrooms. The large main bedroom, walk-in closet, 5-Piece en-suite bathroom, sink vanity, walk-in shower, jetted tub, and a large deck to enjoy views of the Grand Mesa. Outside has a view in every direction. TONS of RV parking with pad and power.
Location
State CO
County Mesa
Area Mack
Direction I-70 to Mack Exit. Go north, turn left on to Old Highway 6 and 50. Go past Slickrock Dr. (the main entrance to Ruby Canyon Estates) and turn left on the second Slickrock Dr. Home is on the left.
Rooms
Basement Crawl Space
Interior
Interior Features Ceiling Fan(s), Dry Bar, Jetted Tub, Kitchen/Dining Combo, Pantry, Upper Level Primary, Vaulted Ceiling(s), Walk-In Closet(s), Walk-In Shower, Wired for Sound
Heating Geothermal, Propane
Cooling Central Air, Geothermal
Flooring Carpet, Tile
Fireplaces Type Family Room, Gas Log
Fireplace true
Window Features Window Coverings
Appliance Dishwasher, Electric Oven, Electric Range, Microwave, Refrigerator
Laundry Laundry Room, Washer Hookup, Dryer Hookup
Exterior
Exterior Feature RV Hookup, Propane Tank - Leased
Parking Features Attached, Garage, Garage Door Opener, RV Access/Parking
Garage Spaces 3.0
Fence Full, Split Rail
Roof Type Asphalt,Composition
Present Use Residential
Street Surface Paved
Handicap Access Low Threshold Shower
Porch Covered, Deck, Open, Patio
Garage true
Building
Lot Description Bluff, Irregular Lot, None
Faces West
Story 2
Foundation Stem Wall
Sewer Septic Tank
Water Public
Level or Stories Two
Structure Type Stucco,Wood Frame
Schools
Elementary Schools Loma
Middle Schools Fruita
High Schools Fruita Monument
Others
HOA Fee Include Sprinkler
Tax ID 2683-332-08-002
Read Less
Bought with RE/MAX 4000, INC
GET MORE INFORMATION



