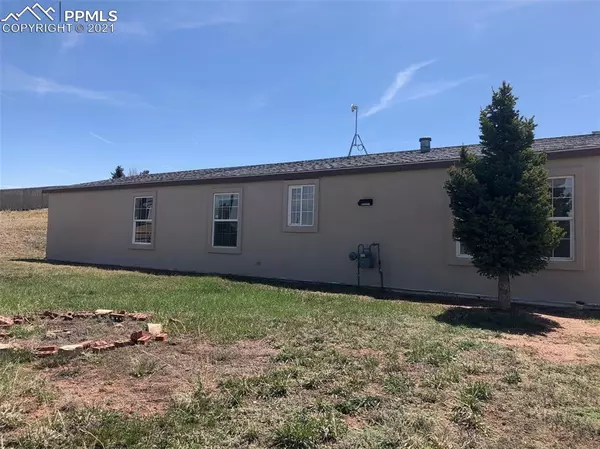For more information regarding the value of a property, please contact us for a free consultation.
267 E Longbow DR Divide, CO 80814
Want to know what your home might be worth? Contact us for a FREE valuation!

Our team is ready to help you sell your home for the highest possible price ASAP
Key Details
Sold Price $260,000
Property Type Single Family Home
Sub Type Single Family
Listing Status Sold
Purchase Type For Sale
Square Footage 1,550 sqft
Price per Sqft $167
MLS Listing ID 5492228
Sold Date 01/03/22
Style Ranch
Bedrooms 4
Full Baths 2
Construction Status Existing Home
HOA Y/N No
Year Built 1997
Annual Tax Amount $708
Tax Year 2020
Lot Size 0.690 Acres
Property Description
Enjoy mountain living in this ranch style home on a spacious mountain lot with some views of the mountains! Stucco exterior with vinyl windows. All main level living! Vaulted ceilings and large windows offer lots of light in the great room! Rounded corners and white six panel doors compliment the open living space. The master bedroom is spacious and includes a private 5 piece master bath with soaking tub, separate vanities, and a separate shower. The hall to 2 bedrooms has a floor to ceiling linen closet. The full hall bath enjoys natural lighting from a skylight. Neutral carpeting throughout much of the main level including a 4th bedroom with no closet (study) off of the great room. A carpeted dining area also has access to the breakfast bar in the kitchen. The kitchen features lots of cabinets and counter top space including a pantry cabinet. The range oven, dishwasher, and microwave oven are included! An informal dining nook has windows on two sides that offers lots of natural lighting and views. The laundry and utility area are conveniently located off of the kitchen and back door. The large corner lot is mostly fenced in the back. Close to shopping in Divide, and a short distance to Cripple Creek. Ready for you to buy and move into!
Location
State CO
County Teller
Area Sherwood Forest Estates
Interior
Interior Features 6-Panel Doors, Skylight (s), Vaulted Ceilings, 5-Pc Bath
Cooling None
Flooring Carpet, Vinyl/Linoleum
Fireplaces Number 1
Fireplaces Type None
Laundry Electric Hook-up, Main
Exterior
Parking Features None
Fence Rear, See Prop Desc Remarks
Utilities Available Electricity, Natural Gas
Roof Type Composite Shingle
Building
Lot Description Corner, Meadow, Mountain View
Foundation Crawl Space
Water Well
Level or Stories Ranch
Structure Type HUD Standard Manu
Construction Status Existing Home
Schools
School District Woodland Park Re2
Others
Special Listing Condition Addenda Required, HUD
Read Less

GET MORE INFORMATION




