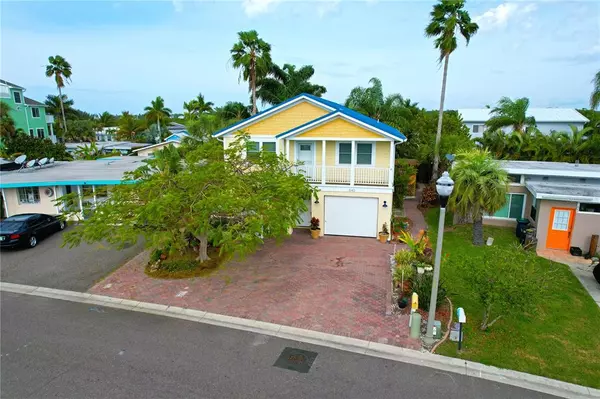For more information regarding the value of a property, please contact us for a free consultation.
640 180TH AVE E Redington Shores, FL 33708
Want to know what your home might be worth? Contact us for a FREE valuation!

Our team is ready to help you sell your home for the highest possible price ASAP
Key Details
Sold Price $644,000
Property Type Single Family Home
Sub Type Single Family Residence
Listing Status Sold
Purchase Type For Sale
Square Footage 1,290 sqft
Price per Sqft $499
Subdivision Surfside Sub 4
MLS Listing ID U8185726
Sold Date 01/23/23
Bedrooms 3
Full Baths 2
Construction Status Inspections
HOA Y/N No
Originating Board Stellar MLS
Year Built 1983
Annual Tax Amount $1,518
Lot Size 4,791 Sqft
Acres 0.11
Lot Dimensions 47x89
Property Description
One or more photo(s) has been virtually staged. The perfect 3-Bedroom, 2-Bathroom, 1 car garage plus more beach home that you need to see. You will not be disappointed with this raised up high and dry, well maintained with the highest standard in mind for this amazing two story Key West style home that is walking distance from the world renowned sugar sand beaches of Redington Shores. The floor plan provides open living space and privacy for each of the bedrooms. This friendly, cute community offers you the exclusive rights to your very own private beach club with parking, showers and picnic BBQ area (less than a 5 minute stroll) for a nominal $40 annual expense. The home features a metal roof installed in 2001, 2 AC units installed in 2012 & 2014, Whole house water softener, newer water heater, double pane low-e windows throughout with warranty in place, outside shower, tropical plant garden and tiki bar that makes the perfect atmosphere for entertaining. This is a home you need to see. This is truly Florida living at its finest! Come and see this magnificent home today and make it yours tomorrow before someone else does. You will love this home with all it has to offer.
Location
State FL
County Pinellas
Community Surfside Sub 4
Direction E
Rooms
Other Rooms Bonus Room, Interior In-Law Suite
Interior
Interior Features Open Floorplan, Solid Surface Counters, Solid Wood Cabinets, Stone Counters
Heating Central
Cooling Central Air
Flooring Hardwood
Furnishings Unfurnished
Fireplace false
Appliance Dishwasher, Dryer, Electric Water Heater, Microwave, Range, Refrigerator, Washer
Laundry Inside, Laundry Closet, Laundry Room
Exterior
Exterior Feature Balcony, French Doors, Outdoor Shower
Parking Features Covered, Garage Door Opener, Parking Pad, Under Building
Garage Spaces 1.0
Utilities Available BB/HS Internet Available, Cable Available, Cable Connected, Electricity Available, Electricity Connected, Phone Available, Public, Sewer Connected, Water Available, Water Connected
View Y/N 1
Roof Type Metal
Porch Other, Patio, Rear Porch
Attached Garage true
Garage true
Private Pool No
Building
Lot Description FloodZone, In County
Entry Level Two
Foundation Slab
Lot Size Range 0 to less than 1/4
Sewer Public Sewer
Water Public
Structure Type Block, Wood Siding
New Construction false
Construction Status Inspections
Schools
Elementary Schools Bauder Elementary-Pn
Middle Schools Seminole Middle-Pn
High Schools Seminole High-Pn
Others
Pets Allowed Yes
Senior Community No
Ownership Fee Simple
Acceptable Financing Cash, Conventional, VA Loan
Membership Fee Required None
Listing Terms Cash, Conventional, VA Loan
Special Listing Condition None
Read Less

© 2025 My Florida Regional MLS DBA Stellar MLS. All Rights Reserved.
Bought with RE/MAX CHAMPIONS
GET MORE INFORMATION



