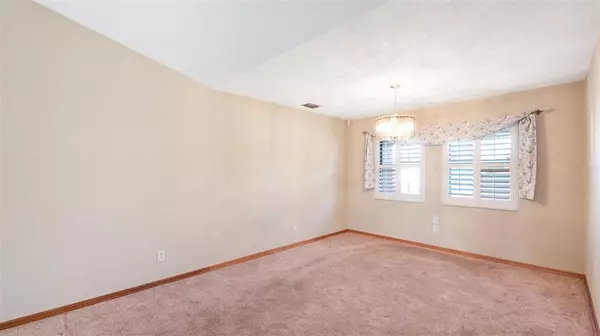For more information regarding the value of a property, please contact us for a free consultation.
2039 BOTTLEBRUSH DR Melbourne, FL 32935
Want to know what your home might be worth? Contact us for a FREE valuation!

Our team is ready to help you sell your home for the highest possible price ASAP
Key Details
Sold Price $358,000
Property Type Single Family Home
Sub Type Single Family Residence
Listing Status Sold
Purchase Type For Sale
Square Footage 1,838 sqft
Price per Sqft $194
Subdivision Croton Woods
MLS Listing ID G5062971
Sold Date 01/25/23
Bedrooms 3
Full Baths 2
HOA Fees $16/ann
HOA Y/N Yes
Originating Board Stellar MLS
Year Built 1987
Annual Tax Amount $2,180
Lot Size 7,840 Sqft
Acres 0.18
Property Description
One or more photo(s) has been virtually staged. Welcome to this sweet 3-bedroom, 2 bath 1,838 sq. ft. traditional home nestled on a quiet, interior lot in the Croton Woods community! Step inside to find an open style floorplan perfect for entertaining! Enter into the spacious living room that leads to the kitchen and dining space and features a sliding glass door out to the back extended patio & pool. Enjoy master bedroom complete with ensuite bath, including his+hers sinks, jetted tub and separate shower. 2 additional bedrooms, and a full bath. Laundry room complete with custom cabinetry and sink. Head outside and relax in the screened lanai and enjoy a refreshing swim in the pool. Take a short walk to Wickham Park and The King Center with quick access to Pinehurst Gardens, Melbourne Airport, Melbourne and Cocoa Beaches. Find out RIGHT NOW how you may qualify for UP TO 2% below market interest rates!
Location
State FL
County Brevard
Community Croton Woods
Zoning R1A
Interior
Interior Features High Ceilings, Open Floorplan, Solid Wood Cabinets, Split Bedroom
Heating Central
Cooling Central Air
Flooring Carpet, Tile
Furnishings Unfurnished
Fireplace false
Appliance Dishwasher, Dryer, Microwave, Range, Refrigerator, Washer
Laundry Laundry Room
Exterior
Exterior Feature Hurricane Shutters, Sliding Doors
Parking Features Driveway, On Street, Split Garage
Garage Spaces 2.0
Fence Fenced, Other
Pool Deck, In Ground, Screen Enclosure
Utilities Available Cable Available, Electricity Available
Roof Type Shingle
Porch Enclosed, Front Porch, Rear Porch, Screened
Attached Garage true
Garage true
Private Pool Yes
Building
Lot Description Sidewalk, Paved
Entry Level One
Foundation Slab
Lot Size Range 0 to less than 1/4
Sewer Public Sewer
Water Public
Architectural Style Traditional
Structure Type Brick
New Construction false
Others
Pets Allowed Yes
Senior Community No
Ownership Fee Simple
Monthly Total Fees $16
Acceptable Financing Cash, Conventional, FHA, VA Loan
Membership Fee Required Required
Listing Terms Cash, Conventional, FHA, VA Loan
Special Listing Condition None
Read Less

© 2025 My Florida Regional MLS DBA Stellar MLS. All Rights Reserved.
Bought with STELLAR NON-MEMBER OFFICE
GET MORE INFORMATION



