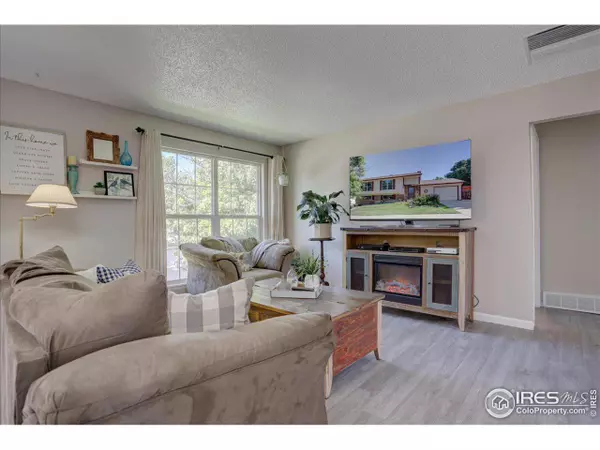For more information regarding the value of a property, please contact us for a free consultation.
9520 Carr St Westminster, CO 80021
Want to know what your home might be worth? Contact us for a FREE valuation!

Our team is ready to help you sell your home for the highest possible price ASAP
Key Details
Sold Price $530,000
Property Type Single Family Home
Sub Type Residential-Detached
Listing Status Sold
Purchase Type For Sale
Square Footage 1,894 sqft
Subdivision Sunstream
MLS Listing ID 976684
Sold Date 11/30/22
Bedrooms 3
Full Baths 2
Half Baths 1
HOA Y/N false
Abv Grd Liv Area 1,894
Originating Board IRES MLS
Year Built 1978
Annual Tax Amount $2,060
Lot Size 7,405 Sqft
Acres 0.17
Property Description
MOTIVATED SELLER AND A $10,000 CONCESSION! Fresh natural light sets this newly renovated home apart from the rest. New floors and fresh paint throughout in this lovely 3 bedroom, 2 1/2 bathroom bi-level with walk-in closets. New roof in 2020. The lower garden level Primary Suite enjoys a large full Bathroom and a cozy Family Room with a crackling wood-burning fireplace. Upstairs, you will love the bright and open kitchen and dining room with stainless steel appliances. The large, irrigated backyard is a great space for kids, pets, entertaining guests or just relaxing in the sitting area while watching your garden grow. Situated on a quiet, friendly street near Standley Lake, you will enjoy close access to anything you need. Walk or pedal to Standley Lake which offers many opportunities for wildlife viewing, picnics, fishing, hiking, running and cycling. Standley Lake has fourteen miles of trails within the park boundaries, three miles of accessible shoreline & the most spectacular mountain views! HOME WARRANTY INCLUDED!
Location
State CO
County Jefferson
Area Metro Denver
Zoning R-E
Direction From Wadsworth Pkwy, turn West onto Independence Dr. After a half mile, turn Right onto Carr St. Property is the 3rd house on the right.
Rooms
Family Room Laminate Floor
Basement None, Built-In Radon
Primary Bedroom Level Main
Master Bedroom 12x16
Bedroom 2 Main 11x12
Bedroom 3 Lower 12x13
Dining Room Laminate Floor
Kitchen Laminate Floor
Interior
Heating Forced Air
Cooling Evaporative Cooling, Ceiling Fan(s)
Fireplaces Type Gas
Fireplace true
Appliance Electric Range/Oven, Dishwasher, Refrigerator, Washer, Dryer, Microwave, Disposal
Laundry Lower Level
Exterior
Exterior Feature Balcony
Garage Spaces 1.0
Fence Fenced, Wood, Chain Link
Utilities Available Natural Gas Available, Electricity Available
Waterfront false
Roof Type Composition
Street Surface Asphalt
Building
Lot Description Lawn Sprinkler System
Faces West
Story 2
Water City Water, City of Westminster
Level or Stories Bi-Level
Structure Type Wood/Frame,Brick/Brick Veneer,Wood Siding
New Construction false
Schools
Elementary Schools Lukas
Middle Schools Wayne Carle
High Schools Standley Lake
School District Jefferson Dist R-1
Others
Senior Community false
Tax ID 125418
SqFt Source Assessor
Special Listing Condition Private Owner
Read Less

Bought with Milehimodern
GET MORE INFORMATION




