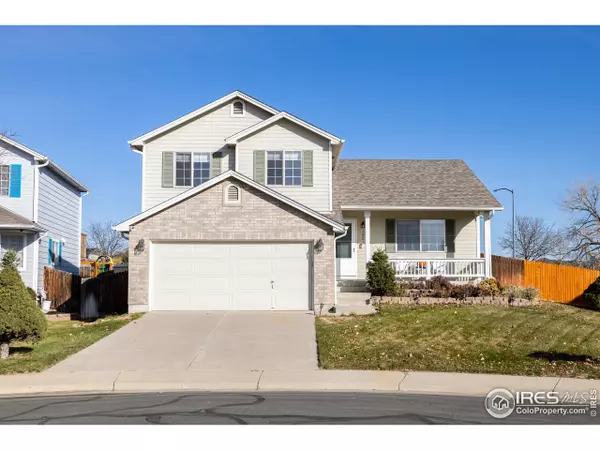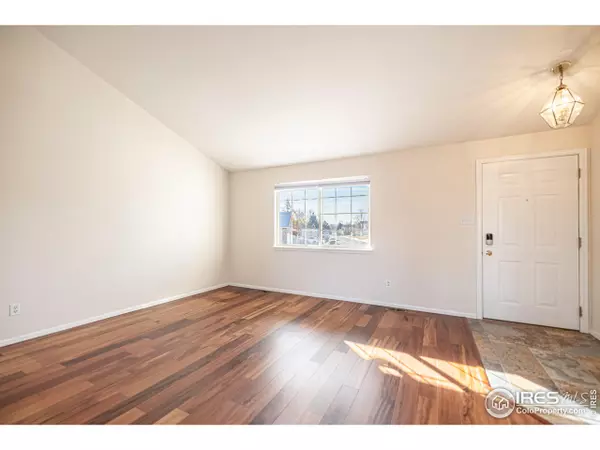For more information regarding the value of a property, please contact us for a free consultation.
1801 W 135th Pl Westminster, CO 80234
Want to know what your home might be worth? Contact us for a FREE valuation!

Our team is ready to help you sell your home for the highest possible price ASAP
Key Details
Sold Price $544,000
Property Type Single Family Home
Sub Type Residential-Detached
Listing Status Sold
Purchase Type For Sale
Square Footage 2,001 sqft
Subdivision Amherst Filing 1
MLS Listing ID 979218
Sold Date 02/09/23
Style Contemporary/Modern
Bedrooms 3
Full Baths 2
Half Baths 1
HOA Y/N false
Abv Grd Liv Area 2,001
Originating Board IRES MLS
Year Built 1997
Annual Tax Amount $3,289
Lot Size 0.260 Acres
Acres 0.26
Property Description
Charming move-in ready home minutes to Legacy High School and Parks! Welcome to this lovely 3 bedroom, 3 bathroom home without an HOA! Vaulted ceilings welcome you inside this light and airy home with wood flooring on the main level. New appliances shine in the well appointed kitchen with views to the oversized back yard. Numerous windows keep the house full of light whether you are in the main level living room or family room. Upstairs find the primary suite with private full bathroom and walk in closet as well as two additional bedrooms and full bathroom. Newly painted and ready for you to add your personal touches! Step outside onto the decks to enjoy your spacious quarter-acre+ yard! The two car attached garage makes access to restaurants, McKay Lake and shopping a snap!
Location
State CO
County Adams
Area Metro Denver
Zoning RES
Direction From 136th Avenue, turn south on North Tejon Street W, then turn East on W 135th Pl. The home will be on your left.
Rooms
Family Room Hardwood
Basement None
Primary Bedroom Level Upper
Master Bedroom 12x13
Bedroom 2 Upper 12x10
Bedroom 3 Upper 10x9
Kitchen Hardwood
Interior
Heating Forced Air
Cooling Room Air Conditioner
Fireplaces Type Gas
Fireplace true
Appliance Gas Range/Oven, Dishwasher, Refrigerator, Washer, Dryer
Exterior
Garage Spaces 2.0
Fence Fenced
Utilities Available Natural Gas Available, Electricity Available
Roof Type Composition
Street Surface Paved,Asphalt
Porch Deck
Building
Lot Description Curbs, Gutters, Cul-De-Sac
Story 2
Sewer City Sewer
Water City Water, City
Level or Stories Two
Structure Type Wood/Frame
New Construction false
Schools
Elementary Schools Arapahoe Ridge
Middle Schools Silver Hills
High Schools Legacy
School District Adams Co. Dist 12
Others
Senior Community false
Tax ID R0019712
SqFt Source Other
Special Listing Condition Private Owner
Read Less

Bought with Keller Williams Trilogy
GET MORE INFORMATION



