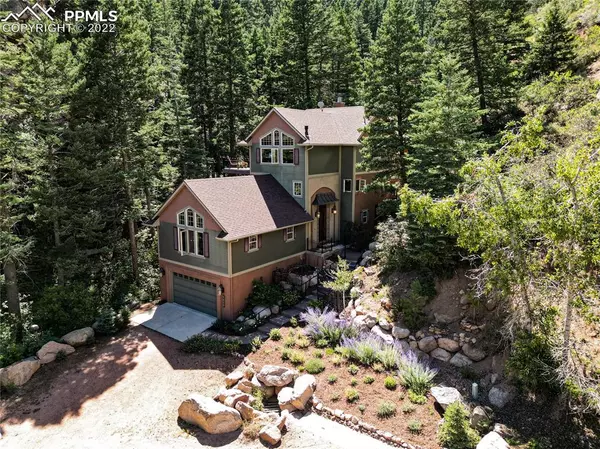For more information regarding the value of a property, please contact us for a free consultation.
5080 Crystal Park RD Manitou Springs, CO 80829
Want to know what your home might be worth? Contact us for a FREE valuation!

Our team is ready to help you sell your home for the highest possible price ASAP
Key Details
Sold Price $1,248,000
Property Type Single Family Home
Sub Type Single Family
Listing Status Sold
Purchase Type For Sale
Square Footage 4,130 sqft
Price per Sqft $302
MLS Listing ID 6405797
Sold Date 02/15/23
Style 4-Levels
Bedrooms 4
Full Baths 2
Half Baths 1
Three Quarter Bath 3
Construction Status Existing Home
HOA Fees $180/mo
HOA Y/N Yes
Year Built 2005
Annual Tax Amount $3,587
Tax Year 2021
Lot Size 0.660 Acres
Property Description
Pictures can't recreate the experience of sitting on the back deck of this immaculate home in a secluded gated community! The tranquil sound of several natural waterfalls and a stream flowing behind the home is guaranteed to relax you. This private mountain retreat is also surrounded by majestic rock formations and the occasional visiting wildlife. All of this can be enjoyed from your choice of 3 back decks, back patio or almost any room in the home! Features of this home include an elevator ~ NEW roof (2021) ~ 2 story floor to ceiling glass walls that overlook the creek & waterfalls ~ Kitchen with slab granite, center island, wood slate surround, Bosch induction cooktop, LG ThinQ refrigerator w/2 ice makers, 2 microwaves (One is a convection oven) and a convenient spice drawer ~ Beautiful 200 year old antique church doors in the entry ~ Large master suite with private deck, fireplace and updated master bathroom ~ Private office with sliding glass doors ~ Upstairs loft with amazing city views ~ Dramatic open floor plan ~ Huge lower level guest suite with private bathroom, fireplace and closet ~ 3rd floor deck has added wood ceiling, lights, speakers and roller shade ~ Several unfinished storage areas ~ Washer and Dryer hookups on both the upper level and Basement level ~ Water conditioner ~ Flat driveway ~ ONLY 10 to 12 minutes to historic Manitou Springs ~ Did we mention an unforgettable location??!
Location
State CO
County El Paso
Area Crystal Park
Interior
Interior Features Great Room, Vaulted Ceilings
Cooling Ceiling Fan(s), Evaporative Cooling
Flooring Carpet, Wood, Other
Fireplaces Number 1
Fireplaces Type Lower, Main, Three, Upper
Laundry Basement, Upper
Exterior
Garage Attached
Garage Spaces 2.0
Fence None
Community Features Club House, Gated Community, Hiking or Biking Trails, Lake/Pond, Parks or Open Space, Pool, Tennis
Utilities Available Electricity, Propane, Telephone, See Prop Desc Remarks
Roof Type Composite Shingle
Building
Lot Description Backs to Open Space, City View, Hillside, Mountain View, Stream/Creek, View of Rock Formations, See Prop Desc Remarks
Foundation Partial Basement
Water Well
Level or Stories 4-Levels
Finished Basement 90
Structure Type Wood Frame
Construction Status Existing Home
Schools
School District Manitou Springs-14
Others
Special Listing Condition Not Applicable
Read Less

GET MORE INFORMATION




