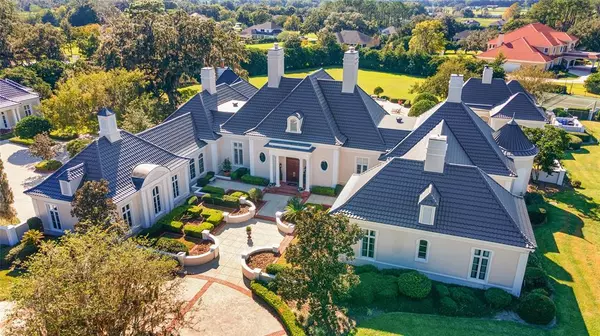For more information regarding the value of a property, please contact us for a free consultation.
3005 SW 53RD ST Ocala, FL 34471
Want to know what your home might be worth? Contact us for a FREE valuation!

Our team is ready to help you sell your home for the highest possible price ASAP
Key Details
Sold Price $2,500,000
Property Type Single Family Home
Sub Type Single Family Residence
Listing Status Sold
Purchase Type For Sale
Square Footage 10,003 sqft
Price per Sqft $249
Subdivision Westbury
MLS Listing ID OM649107
Sold Date 03/01/23
Bedrooms 6
Full Baths 6
Half Baths 2
Construction Status Inspections
HOA Fees $289/mo
HOA Y/N Yes
Originating Board Stellar MLS
Year Built 1994
Annual Tax Amount $27,557
Lot Size 3.540 Acres
Acres 3.54
Property Description
Exquisite 3.54 acre estate with 7867 sq ft main residence with 4 bedrooms/4 full baths and 2 half baths & 3 car garage, along with a 2/1 guest home with 2 car garage & a pool pavilion complete with kitchen, exercise room, bath and sauna. Elegant main residence features formal living room w/imported marble fireplace as its focal point, along w/16 foot ceilings. Formal dining room has built-in display cases for displaying china, crystal or other decorative items. The dining room leads to a butler's pantry with custom built cabinets and double sink. Beyond the pantry you enter into a gourmet chef's paradise with hanging pot/utensil rack, professional grade appliances, custom cabinetry and eat-in breakfast nook. Located just off the kitchen any wine connoisseur will appreciate the climate controlled wine room. The kitchen leads into family room with mahogany built-ins and adjoins a round billiards/game room with a fireplace at its center. Heading toward the master suite, you will find a mahogany paneled library w/fireplace, the master suite with sitting room and morning kitchen, along with his and hers closets and baths. All 3 other bedrooms have walk-in closets and ensuite baths. French doors from main home lead to pavered veranda leading to 2 bedroom/one bath guest house, complete with living room, dining area and full kitchen. A resort-like pool, spa and 1000+ sq ft pool pavilion w/fully equipped kitchen, sauna and gym and a tennis court complete this luxurious estate.
Location
State FL
County Marion
Community Westbury
Zoning R1A
Rooms
Other Rooms Bonus Room, Den/Library/Office, Family Room, Formal Dining Room Separate, Formal Living Room Separate, Inside Utility
Interior
Interior Features Built-in Features, Crown Molding, Eat-in Kitchen, High Ceilings, Stone Counters, Walk-In Closet(s), Window Treatments
Heating Electric, Heat Pump
Cooling Central Air
Flooring Carpet, Ceramic Tile, Marble, Wood
Fireplaces Type Gas, Living Room
Fireplace true
Appliance Built-In Oven, Cooktop, Dishwasher, Disposal, Dryer, Electric Water Heater, Microwave, Refrigerator, Washer, Water Softener, Wine Refrigerator
Laundry Laundry Room
Exterior
Exterior Feature Courtyard, Irrigation System, Lighting, Tennis Court(s)
Garage Spaces 3.0
Pool Gunite, In Ground, Lighting
Utilities Available Electricity Connected, Sewer Connected, Water Connected
Waterfront false
Roof Type Metal
Attached Garage true
Garage true
Private Pool Yes
Building
Entry Level One
Foundation Slab
Lot Size Range 2 to less than 5
Sewer Septic Tank
Water Well
Structure Type Block, Concrete, Stucco
New Construction false
Construction Status Inspections
Schools
Elementary Schools Saddlewood Elementary School
Middle Schools Liberty Middle School
High Schools West Port High School
Others
Pets Allowed Yes
Senior Community No
Ownership Fee Simple
Monthly Total Fees $289
Acceptable Financing Cash, Conventional
Membership Fee Required Required
Listing Terms Cash, Conventional
Special Listing Condition None
Read Less

© 2024 My Florida Regional MLS DBA Stellar MLS. All Rights Reserved.
Bought with ROBERTS REAL ESTATE INC
GET MORE INFORMATION




