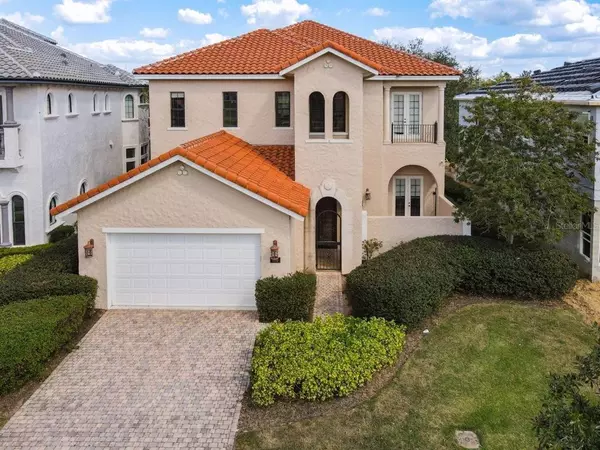For more information regarding the value of a property, please contact us for a free consultation.
610 MUIRFIELD LOOP Reunion, FL 34747
Want to know what your home might be worth? Contact us for a FREE valuation!

Our team is ready to help you sell your home for the highest possible price ASAP
Key Details
Sold Price $1,050,000
Property Type Single Family Home
Sub Type Single Family Residence
Listing Status Sold
Purchase Type For Sale
Square Footage 4,206 sqft
Price per Sqft $249
Subdivision Reunion West Vlgs North
MLS Listing ID O6062189
Sold Date 03/13/23
Bedrooms 4
Full Baths 3
Half Baths 3
Construction Status Appraisal,Financing,Inspections
HOA Fees $522/mo
HOA Y/N Yes
Originating Board Stellar MLS
Year Built 2008
Annual Tax Amount $11,990
Lot Size 9,583 Sqft
Acres 0.22
Lot Dimensions 55x140
Property Description
Reunion is a unique & fantastic 2,300 acre master planned community, located in Central Florida with 3 dedicated gated/guarded entrance, and is a golf short-term rental community with world class amenities, 3 signature golf courses (Watson, Palmer, Nicklaus), an $18M water park, several other pools, tennis courts etc, and it is conveniently located for easy access to all local theme parks, attractions, shopping, dining & entertainment.
This home comes fully furnished & equipped, move-in ready and rental ready.
This 2-story pool home has many custom features, and this true masterpiece was designed & built by a well known local builder WilliamStone with over 30 years of experience.
Built on a re-enforced concrete slab, therma-tru energy efficient entrance doors, solid wood interior doors, energy star rated high efficiency, 13 seer rating, Kohler, Moen, 5 1/4" baseboards and crown molding, travertine throughout, marble and granite countertops throughout with tile back splash, gourmet summer kitchen including BBQ, hood and sink with natural stone finish.
It has a professionally designed landscaping package, brick paver’s around the pool & spa, designer series cabinetry, and CAT5 wired with SMART HOME technology & security/fire alarm system.
The home offer 4 bedrooms, 3 full baths, 3 half baths, high ceilings, crown molding, trey ceilings, travertine tile & carpet floors.
It has a formal dining room, a gourmet eat-in Island and very well appointed kitchen with 2 breakfast bars, which open to an airy living/family room.
The 2nd floor bonus room/loft has wet bar, gaming table, half bath and offers the perfect space for entertaining.
There is a master suite down stairs which offers sliding doors out to the rear patio & pool deck, the master bath has a double vanity, jetted garden tub, separate shower & walk-in closet.
There is a 2nd master suite upstairs, plus 2 other bedrooms which have a ‘Jack & Jill’ bathroom.
The inside laundry room is very well appointed with storage, counter top with sink, a seated coat/shoe rack unit, and washer/dryer, and loads of room leading to the garage
At the rear there’s a covered balcony on the 2nd floor overlooking the pool/spa and conservation. Also on the ground floor a covered lanai complete with a propane grill, fridge, wet bar i.e. a summer kitchen, which overlooks the infinity edge in-ground pool & spa.
The house has a generous 2 car garage, and many other unique features in this true custom Spanish style beautiful house make this a ‘MUST SEE’
The home has a current Reunion Membership which is available for a future owner to acquire, and is in a current short-term rental/management program with Jeeves.
Call to schedule your accompanied showing.
Location
State FL
County Osceola
Community Reunion West Vlgs North
Zoning OPUD
Rooms
Other Rooms Bonus Room, Family Room, Inside Utility, Loft, Storage Rooms
Interior
Interior Features Accessibility Features, Built-in Features, Ceiling Fans(s), Crown Molding, Dry Bar, Eat-in Kitchen, High Ceilings, Kitchen/Family Room Combo, Living Room/Dining Room Combo, Master Bedroom Main Floor, Master Bedroom Upstairs, Open Floorplan, Solid Surface Counters, Tray Ceiling(s), Vaulted Ceiling(s), Walk-In Closet(s), Wet Bar, Window Treatments
Heating Central, Electric, Propane
Cooling Central Air
Flooring Carpet, Ceramic Tile, Other, Wood
Fireplaces Type Living Room
Furnishings Furnished
Fireplace true
Appliance Bar Fridge, Built-In Oven, Cooktop, Dishwasher, Disposal, Dryer, Electric Water Heater, Exhaust Fan, Freezer, Indoor Grill, Microwave, Range, Range Hood, Refrigerator, Washer, Wine Refrigerator
Laundry Laundry Room
Exterior
Exterior Feature Balcony, French Doors, Irrigation System, Lighting, Outdoor Grill, Outdoor Kitchen, Sidewalk
Garage Curb Parking, Garage Door Opener, Guest, On Street, Parking Pad
Garage Spaces 2.0
Fence Other
Pool Gunite, Heated, In Ground, Pool Alarm
Community Features Association Recreation - Owned, Clubhouse, Deed Restrictions, Fitness Center, Gated, Golf Carts OK, Golf, Stable(s), Irrigation-Reclaimed Water, Park, Playground, Pool, Racquetball, Restaurant, Sidewalks, Special Community Restrictions, Tennis Courts, Wheelchair Access
Utilities Available Cable Connected, Electricity Connected, Public, Sewer Connected
Amenities Available Clubhouse, Fence Restrictions, Fitness Center, Gated, Golf Course, Maintenance, Park, Playground, Pool, Recreation Facilities, Security, Tennis Court(s), Trail(s), Vehicle Restrictions
Waterfront false
View Garden, Trees/Woods
Roof Type Tile
Porch Covered, Deck, Front Porch, Patio, Porch, Rear Porch
Attached Garage true
Garage true
Private Pool Yes
Building
Lot Description In County, Key Lot, Level, Near Golf Course, Oversized Lot, Sidewalk, Paved
Story 2
Entry Level Two
Foundation Slab
Lot Size Range 0 to less than 1/4
Sewer Public Sewer
Water Public
Architectural Style Mediterranean
Structure Type Block, Stucco
New Construction false
Construction Status Appraisal,Financing,Inspections
Schools
Elementary Schools Celebration K-8
Middle Schools Celebration K-8
High Schools Celebration High
Others
Pets Allowed Yes
HOA Fee Include Guard - 24 Hour, Common Area Taxes, Pool, Escrow Reserves Fund, Maintenance Grounds, Management, Pest Control, Pool, Private Road, Recreational Facilities, Security
Senior Community No
Pet Size Large (61-100 Lbs.)
Ownership Fee Simple
Monthly Total Fees $1, 044
Acceptable Financing Cash, Conventional, Other
Membership Fee Required Required
Listing Terms Cash, Conventional, Other
Num of Pet 3
Special Listing Condition None
Read Less

© 2024 My Florida Regional MLS DBA Stellar MLS. All Rights Reserved.
Bought with REAL BROKER LLC
GET MORE INFORMATION




