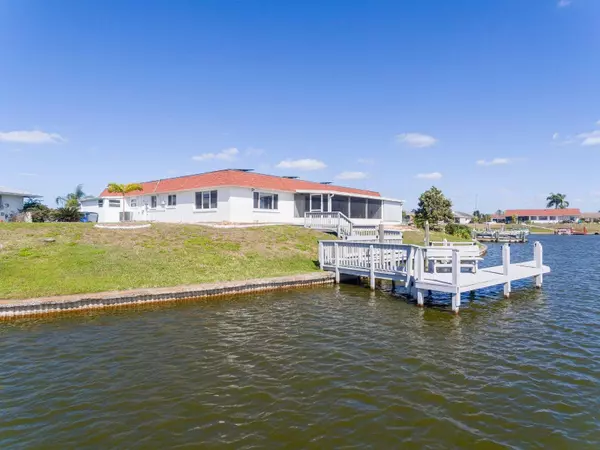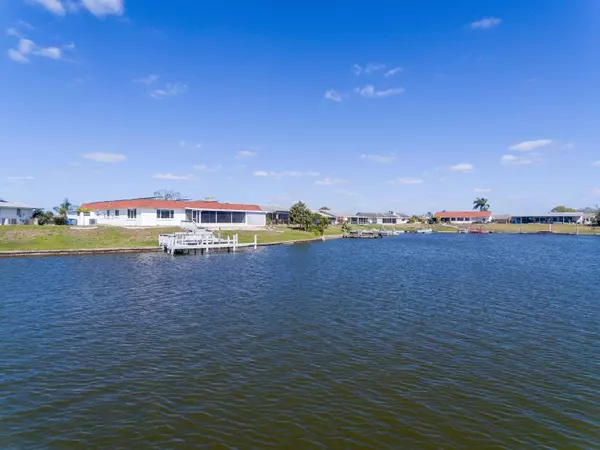For more information regarding the value of a property, please contact us for a free consultation.
1703 TAHOE DR Sun City Center, FL 33573
Want to know what your home might be worth? Contact us for a FREE valuation!

Our team is ready to help you sell your home for the highest possible price ASAP
Key Details
Sold Price $400,000
Property Type Single Family Home
Sub Type Single Family Residence
Listing Status Sold
Purchase Type For Sale
Square Footage 2,526 sqft
Price per Sqft $158
Subdivision Del Webbs Sun City Florida Un
MLS Listing ID A4561342
Sold Date 04/05/23
Bedrooms 3
Full Baths 2
Half Baths 1
HOA Y/N No
Originating Board Stellar MLS
Year Built 1968
Annual Tax Amount $5,264
Lot Size 0.300 Acres
Acres 0.3
Property Description
Your WATERFRONT paradise has arrived! Located on North Lake in Sun City Center, the premier 55-plus community. A large screened lanai to take in the water views and walk right out to your private boat dock (freshly painted). Featuring a recently remodeled kitchen, hurricane windows, and a front door made with ballistic steel and hurricane glass. The entire exterior of the house was painted in 2022. Water heater replaced in 2022, washer and dryer replaced in 2021. Solar panels just installed that all but eliminate your electric bill! There's 139 ft of water frontage and a lake-fed sprinkler system. Open and spacious floorplan with 3 LARGE bedrooms, 2.5 baths, a huge living room with automatic blinds, and a 2 garage with storage room. Rolled asphalt roof installed in 2013 and both HVAC units serviced last Fall. Sun City Center is an active 55+ golf cart community that offers pickle ball, golf, tennis, a state of the art fitness center, and a wide variety of clubs. All located within a short golf cart ride. Retirement has never been this fun!
Location
State FL
County Hillsborough
Community Del Webbs Sun City Florida Un
Zoning RSC-6
Interior
Interior Features Ceiling Fans(s), Thermostat
Heating Central
Cooling Central Air
Flooring Ceramic Tile, Laminate
Fireplace false
Appliance Dishwasher, Disposal, Dryer, Range, Refrigerator, Washer
Laundry Laundry Room
Exterior
Exterior Feature Irrigation System, Sliding Doors
Garage Spaces 2.0
Utilities Available Public, Solar
Waterfront true
Waterfront Description Lake
View Y/N 1
Water Access 1
Water Access Desc Lake
Roof Type Membrane
Attached Garage true
Garage true
Private Pool No
Building
Entry Level One
Foundation Slab
Lot Size Range 1/4 to less than 1/2
Sewer Public Sewer
Water Canal/Lake For Irrigation
Structure Type Brick, Concrete, Wood Frame
New Construction false
Others
Pets Allowed Yes
Senior Community Yes
Ownership Fee Simple
Monthly Total Fees $27
Acceptable Financing Cash, Conventional, FHA, VA Loan
Membership Fee Required None
Listing Terms Cash, Conventional, FHA, VA Loan
Special Listing Condition None
Read Less

© 2024 My Florida Regional MLS DBA Stellar MLS. All Rights Reserved.
Bought with RE/MAX REALTY UNLIMITED
GET MORE INFORMATION




