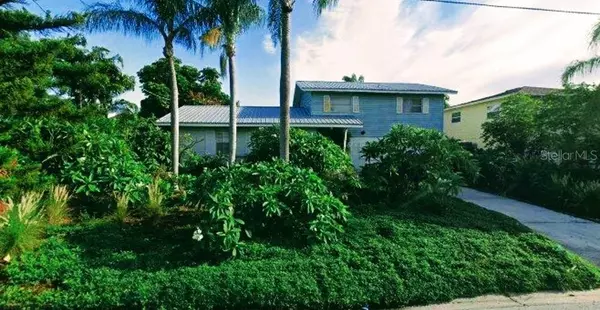For more information regarding the value of a property, please contact us for a free consultation.
4817 W BAY VILLA AVE Tampa, FL 33611
Want to know what your home might be worth? Contact us for a FREE valuation!

Our team is ready to help you sell your home for the highest possible price ASAP
Key Details
Sold Price $600,000
Property Type Single Family Home
Sub Type Single Family Residence
Listing Status Sold
Purchase Type For Sale
Square Footage 1,904 sqft
Price per Sqft $315
Subdivision Margaret Anne Sub Revi
MLS Listing ID T3428745
Sold Date 04/21/23
Bedrooms 4
Full Baths 2
Half Baths 1
Construction Status Other Contract Contingencies
HOA Y/N No
Originating Board Stellar MLS
Year Built 1967
Annual Tax Amount $2,670
Lot Size 7,405 Sqft
Acres 0.17
Lot Dimensions 70x103
Property Description
Available to remodel or redevelop your dream home in the highly sought after South Westshore market. A rare chance to build on a 70 Front Foot lot with frontage on a saltwater canal! Great 70x103 lot. The property features an in ground pool, The sea wall was rehabbed several years ago with the parallel dock and electric davits. When in season the entire property is a tropical paradise. Survey available upon request. Buyer is responsible for verification of remodeling or redevelopment plans, permits and measurements.
There are 4 different live Frangipani (Plumeria) Trees at 4817 Bay Villa: Hawaiian; Florida; Singapore, and Mexican. All of these trees are gorgeous and produce a wonderful citrus fragrance.
NOTE: CERTIAN PHOTOS ARE FROM THE SELLERS PHOTO COLLECTION.
Location
State FL
County Hillsborough
Community Margaret Anne Sub Revi
Zoning RS-60
Interior
Interior Features Master Bedroom Upstairs, Window Treatments
Heating Central, Electric
Cooling Central Air
Flooring Ceramic Tile, Wood
Furnishings Unfurnished
Fireplace false
Appliance Cooktop, Dryer, Gas Water Heater, Washer
Exterior
Exterior Feature Balcony
Garage Spaces 1.0
Pool Gunite, In Ground
Utilities Available Cable Available, Electricity Available, Natural Gas Connected, Phone Available, Public, Sewer Connected, Underground Utilities, Water Connected
Waterfront Description Canal - Brackish
View Y/N 1
Water Access 1
Water Access Desc Canal - Brackish
Roof Type Metal
Porch Deck
Attached Garage true
Garage true
Private Pool Yes
Building
Lot Description City Limits, Landscaped
Story 3
Entry Level Multi/Split
Foundation Slab
Lot Size Range 0 to less than 1/4
Sewer Public Sewer
Water Public
Architectural Style Colonial
Structure Type Block
New Construction false
Construction Status Other Contract Contingencies
Schools
Elementary Schools Anderson-Hb
Middle Schools Madison-Hb
High Schools Robinson-Hb
Others
Senior Community No
Ownership Fee Simple
Acceptable Financing Cash, Conventional
Membership Fee Required None
Listing Terms Cash, Conventional
Special Listing Condition None
Read Less

© 2025 My Florida Regional MLS DBA Stellar MLS. All Rights Reserved.
Bought with AGILE GROUP REALTY
GET MORE INFORMATION



