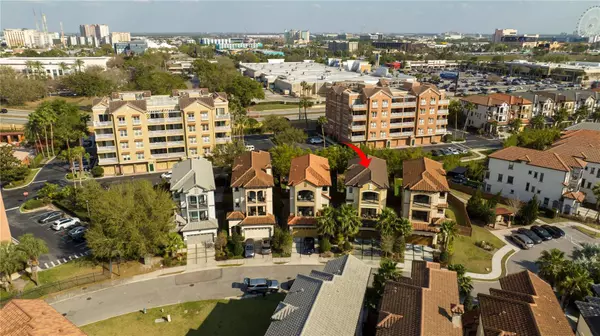For more information regarding the value of a property, please contact us for a free consultation.
Address not disclosed Orlando, FL 32819
Want to know what your home might be worth? Contact us for a FREE valuation!

Our team is ready to help you sell your home for the highest possible price ASAP
Key Details
Sold Price $925,000
Property Type Single Family Home
Sub Type Single Family Residence
Listing Status Sold
Purchase Type For Sale
Square Footage 3,481 sqft
Price per Sqft $265
Subdivision Lakeside/Toscana
MLS Listing ID S5081318
Sold Date 04/26/23
Bedrooms 4
Full Baths 3
Half Baths 1
HOA Fees $633/mo
HOA Y/N Yes
Originating Board Stellar MLS
Year Built 2018
Annual Tax Amount $12,984
Lot Size 6,098 Sqft
Acres 0.14
Property Description
BEAUTIFUL Mediterranean inspired three story home with elevator ,located in an exclusive luxurious gated community.This Stunning former model home has a floor plan with extraordinary attention to details. It’s located right in Dr Phillips “RESTAURANT ROW”, minutes from over 50 of Orlando’s best Restaurants, Theme Parks, Golf courses and Shopping areas. The amazing backyard feature brick pavers, fence and a fireplace to relax with your family and friends. The community has Fitness Center, Pool and Clubhouse. Lakeside at Toscana provides residents with quick access to all points of interest within Orlando and Central Florida.
Location
State FL
County Orange
Community Lakeside/Toscana
Zoning PD
Interior
Interior Features Built-in Features, Ceiling Fans(s), Dry Bar, Eat-in Kitchen, Elevator, High Ceilings, Kitchen/Family Room Combo, Living Room/Dining Room Combo, Master Bedroom Upstairs, Solid Surface Counters, Thermostat, Walk-In Closet(s), Wet Bar, Window Treatments
Heating Electric, Heat Pump
Cooling Central Air
Flooring Carpet, Ceramic Tile
Fireplace true
Appliance Bar Fridge, Built-In Oven, Dishwasher, Disposal, Dryer, Electric Water Heater, Exhaust Fan, Freezer, Microwave, Washer
Exterior
Exterior Feature Awning(s), Balcony, Irrigation System, Lighting, Sidewalk
Garage Spaces 2.0
Community Features Fitness Center, Gated, Lake, Pool
Utilities Available BB/HS Internet Available, Cable Connected, Electricity Connected, Natural Gas Connected, Public, Sewer Connected, Underground Utilities, Water Connected
Roof Type Concrete, Tile
Attached Garage true
Garage true
Private Pool No
Building
Entry Level Three Or More
Foundation Slab
Lot Size Range 0 to less than 1/4
Sewer Public Sewer
Water Public
Architectural Style Mediterranean
Structure Type Block, Concrete, Stucco
New Construction false
Others
Pets Allowed Yes
Senior Community No
Ownership Fee Simple
Monthly Total Fees $633
Acceptable Financing Cash, Conventional, VA Loan
Listing Terms Cash, Conventional, VA Loan
Special Listing Condition None
Read Less

© 2024 My Florida Regional MLS DBA Stellar MLS. All Rights Reserved.
Bought with K REALTY
GET MORE INFORMATION




