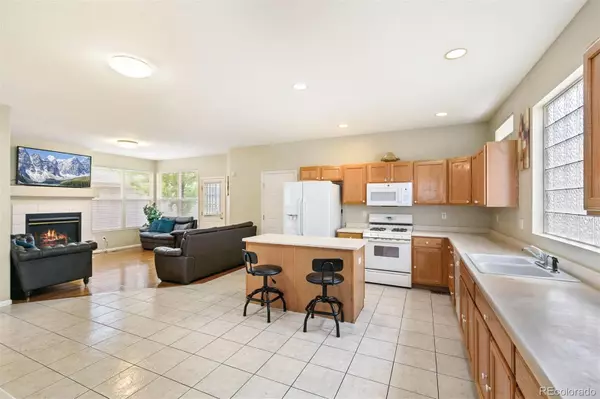For more information regarding the value of a property, please contact us for a free consultation.
6347 Utica CT Arvada, CO 80003
Want to know what your home might be worth? Contact us for a FREE valuation!

Our team is ready to help you sell your home for the highest possible price ASAP
Key Details
Sold Price $620,000
Property Type Single Family Home
Sub Type Single Family Residence
Listing Status Sold
Purchase Type For Sale
Square Footage 3,157 sqft
Price per Sqft $196
Subdivision Tennyson Park
MLS Listing ID 5744610
Sold Date 06/13/22
Style Urban Contemporary
Bedrooms 4
Full Baths 3
Half Baths 1
Condo Fees $149
HOA Fees $149/mo
HOA Y/N Yes
Originating Board recolorado
Year Built 2000
Annual Tax Amount $4,170
Tax Year 2020
Lot Size 3,049 Sqft
Acres 0.07
Property Description
Back on the market after a year!! Beautiful Arvada home nestled in the quaint Tennyson Park neighborhood! This home boasts 4 bedrooms, and four bathrooms with an open floor plan! Check out the master suite, with 5 piece bath, walk-in closet, and slanted ceilings! Tons of natural light compliment this home which adds to the welcoming feel! A finished basement with a bedroom, full bath, and an additional non-conforming bedroom help make this home complete! Front yard landscaping included with HOA!! Please bring your personal touches and make this home sweet home!! Close to all main highways, dining, shopping, and nightlife!! NEW DATE for Open House 5/28 12-3 pm
Location
State CO
County Adams
Rooms
Basement Finished
Interior
Interior Features Ceiling Fan(s), Laminate Counters, Primary Suite, Walk-In Closet(s)
Heating Forced Air, Natural Gas
Cooling Central Air
Flooring Carpet, Laminate, Linoleum, Tile
Fireplace N
Appliance Dishwasher, Disposal, Dryer, Microwave, Oven, Refrigerator, Washer
Laundry In Unit
Exterior
Garage Concrete
Garage Spaces 2.0
Fence None
Utilities Available Cable Available, Electricity Available, Electricity Connected, Internet Access (Wired), Natural Gas Available, Natural Gas Connected, Phone Available
Roof Type Composition
Parking Type Concrete
Total Parking Spaces 4
Garage Yes
Building
Lot Description Sprinklers In Front
Story Two
Foundation Concrete Perimeter
Sewer Public Sewer
Water Public
Level or Stories Two
Structure Type Frame, Vinyl Siding, Wood Siding
Schools
Elementary Schools Tennyson Knolls
Middle Schools Ranum
High Schools Westminster
School District Westminster Public Schools
Others
Senior Community No
Ownership Individual
Acceptable Financing Cash, Conventional, FHA, VA Loan
Listing Terms Cash, Conventional, FHA, VA Loan
Special Listing Condition None
Pets Description Cats OK, Dogs OK
Read Less

© 2024 METROLIST, INC., DBA RECOLORADO® – All Rights Reserved
6455 S. Yosemite St., Suite 500 Greenwood Village, CO 80111 USA
Bought with Brokers Guild Homes
GET MORE INFORMATION




