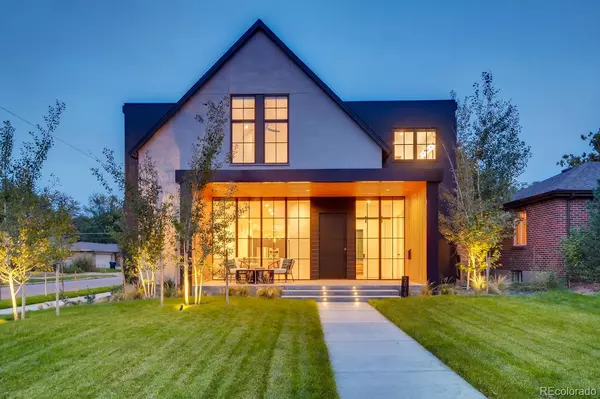For more information regarding the value of a property, please contact us for a free consultation.
2010 S Clarkson ST Denver, CO 80210
Want to know what your home might be worth? Contact us for a FREE valuation!

Our team is ready to help you sell your home for the highest possible price ASAP
Key Details
Sold Price $2,410,000
Property Type Single Family Home
Sub Type Single Family Residence
Listing Status Sold
Purchase Type For Sale
Square Footage 4,965 sqft
Price per Sqft $485
Subdivision Platt Park
MLS Listing ID 9114516
Sold Date 10/04/21
Style Contemporary
Bedrooms 4
Full Baths 5
Half Baths 1
HOA Y/N No
Originating Board recolorado
Year Built 2018
Annual Tax Amount $6,796
Tax Year 2019
Lot Size 7,405 Sqft
Acres 0.17
Property Description
New Home on large corner lot in desirable Platt Park, designed by Alvarez Morris and built by Caliber Construction. This 4 bedroom plus office and 5 bathroom masterpiece, built in 2018 includes a rare 4 car garage with studio apartment above it. Upon entering the home off the large front porch you will notice the amount of natural light gleaming into the abundance of windows/ The glass filled living space is open to the large dining room and beautiful chefs kitchen complete with quartz counters and stainless appliances. The quiet back patio can be accessed thru large sliding glass doors off the large main floor office or the kitchen. Upstairs consists of a owners suite with a bathroom including a steam shower, soaking tub, two sinks and closet. The additional 2 bedrooms on that level both have ensuite bathrooms and there is a oversized laundry room that has additional space for a hobby room. Finished basement consists of another bedroom, bathroom and seating area with additional game area. Rare for city living - 4 car garage, with 10 foot ceilings and 10 foot overhead doors, perfect for small RV's. The ADU includes a full kitchen, laundry and studio space for living and sleeping perfect for mother in law, nanny, air BNB income or full time tenants.
Location
State CO
County Denver
Zoning U-SU-C1
Rooms
Basement Finished, Sump Pump
Interior
Interior Features Ceiling Fan(s), Eat-in Kitchen, Kitchen Island, Primary Suite, Open Floorplan, Quartz Counters, Smoke Free, Vaulted Ceiling(s)
Heating Forced Air, Natural Gas
Cooling Central Air
Flooring Carpet, Tile, Wood
Fireplaces Number 1
Fireplaces Type Gas, Living Room
Fireplace Y
Appliance Dishwasher, Gas Water Heater, Microwave, Oven, Refrigerator, Wine Cooler
Laundry In Unit
Exterior
Exterior Feature Lighting, Private Yard
Garage 220 Volts
Garage Spaces 4.0
Fence Full
Utilities Available Cable Available, Electricity Connected, Internet Access (Wired), Natural Gas Connected
View Mountain(s)
Roof Type Composition, Membrane
Parking Type 220 Volts
Total Parking Spaces 4
Garage No
Building
Lot Description Corner Lot, Landscaped, Near Public Transit, Sprinklers In Front, Sprinklers In Rear
Story Three Or More
Foundation Slab
Sewer Public Sewer
Level or Stories Three Or More
Structure Type Stucco, Wood Siding
Schools
Elementary Schools Asbury
Middle Schools Grant
High Schools South
School District Denver 1
Others
Senior Community No
Ownership Individual
Acceptable Financing Cash, Conventional, Jumbo
Listing Terms Cash, Conventional, Jumbo
Special Listing Condition None
Read Less

© 2024 METROLIST, INC., DBA RECOLORADO® – All Rights Reserved
6455 S. Yosemite St., Suite 500 Greenwood Village, CO 80111 USA
Bought with Madison & Company Properties
GET MORE INFORMATION




