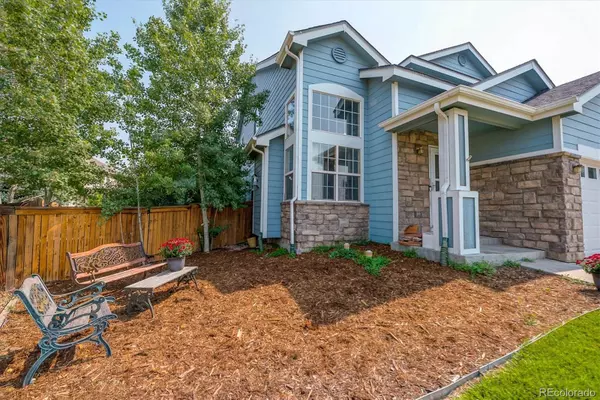For more information regarding the value of a property, please contact us for a free consultation.
4090 Malaya ST Denver, CO 80249
Want to know what your home might be worth? Contact us for a FREE valuation!

Our team is ready to help you sell your home for the highest possible price ASAP
Key Details
Sold Price $557,000
Property Type Single Family Home
Sub Type Single Family Residence
Listing Status Sold
Purchase Type For Sale
Square Footage 2,539 sqft
Price per Sqft $219
Subdivision Green Valley Ranch
MLS Listing ID 2576251
Sold Date 10/15/21
Bedrooms 5
Full Baths 1
Half Baths 1
Three Quarter Bath 1
HOA Y/N No
Originating Board recolorado
Year Built 2003
Annual Tax Amount $2,593
Tax Year 2019
Lot Size 8,712 Sqft
Acres 0.2
Property Description
This beautiful home is spacious inside and out, perfect for both entertaining and home life! The remodeled kitchen truly is the heart of this home! It is the complete package with granite counters, tile backsplash, a pantry, a large center island, and newer stainless appliances! Abundant cabinet space is further maximized with roll-out shelves, and a drinking water filtration system is installed under the kitchen sink. The kitchen offers plenty of space for a table in addition to the island seating, plus opens to the dining room, family room, and back deck for overflow entertaining areas! The composite deck overlooks an oversized yard with full privacy fence and 32’ of garden plots, and backs to a greenbelt with walking path. Bring your own hot tub or fill-in the deck for a larger seating area. Newer shed keeps tools out of sight, and the aspen stand nestled next to the house is a perfect quiet spot! Back inside, the living room has a vaulted ceiling with lighted ceiling fan, 2 story windows bathing the room in natural light, and the 1st of 2 cozy fireplaces with gas logs (2nd in family room). The main level is rounded out with a laundry room, 2 closets, and a powder room. The real wood flooring throughout the main level continues up the stairs to the newer stain-resistant carpeting on the upper level. The master suite has double doors, a vaulted ceiling, new lighted ceiling fan, a 5-piece bath with jetted tub, and a walk-in closet. Any of the 3 additional bedrooms up can easily transition to a home office or playroom, and all share a hall bath with double sinks. Descending to the lower level, the basement is partially finished providing a 5th bedroom (previously rented out at $900/mo!), and the unfinished section is partially framed and ready for your finish! Finally, this home’s location is ideal with quick access to I-70 (E/W) and E-470 (N/S), 15 min to DIA, and walking distance to Lisbon Park, tennis & basketball courts!
Location
State CO
County Denver
Zoning R-2
Rooms
Basement Partial
Interior
Interior Features Ceiling Fan(s), Eat-in Kitchen, Five Piece Bath, Granite Counters, High Ceilings, Kitchen Island, Primary Suite, Pantry, Hot Tub, Utility Sink, Walk-In Closet(s)
Heating Forced Air
Cooling Central Air
Flooring Carpet, Laminate, Wood
Fireplaces Number 2
Fireplaces Type Gas, Gas Log, Great Room, Living Room
Fireplace Y
Appliance Dishwasher, Disposal, Microwave, Oven, Range, Refrigerator, Water Purifier
Exterior
Exterior Feature Private Yard
Garage Spaces 2.0
Fence Partial
Roof Type Composition
Total Parking Spaces 2
Garage Yes
Building
Lot Description Greenbelt, Level, Sprinklers In Front, Sprinklers In Rear
Story Two
Sewer Public Sewer
Water Public
Level or Stories Two
Structure Type Frame
Schools
Elementary Schools Green Valley
Middle Schools Mcglone
High Schools Dr. Martin Luther King
School District Denver 1
Others
Senior Community No
Ownership Individual
Acceptable Financing Cash, Conventional, FHA, VA Loan
Listing Terms Cash, Conventional, FHA, VA Loan
Special Listing Condition None
Read Less

© 2024 METROLIST, INC., DBA RECOLORADO® – All Rights Reserved
6455 S. Yosemite St., Suite 500 Greenwood Village, CO 80111 USA
Bought with TCL Realty
GET MORE INFORMATION




