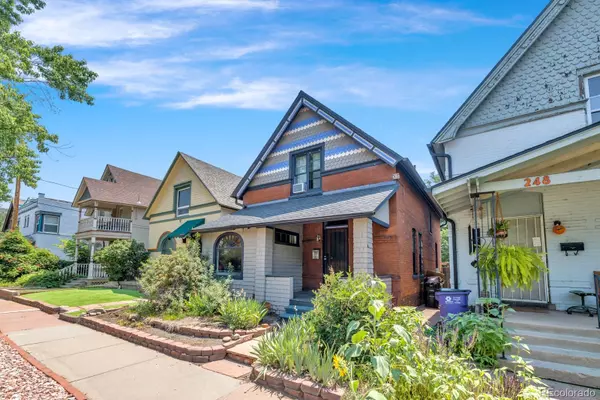For more information regarding the value of a property, please contact us for a free consultation.
244 W Irvington PL Denver, CO 80223
Want to know what your home might be worth? Contact us for a FREE valuation!

Our team is ready to help you sell your home for the highest possible price ASAP
Key Details
Sold Price $710,000
Property Type Single Family Home
Sub Type Single Family Residence
Listing Status Sold
Purchase Type For Sale
Square Footage 1,658 sqft
Price per Sqft $428
Subdivision Baker
MLS Listing ID 6413401
Sold Date 11/12/21
Style Victorian
Bedrooms 4
Full Baths 1
Half Baths 1
Three Quarter Bath 1
HOA Y/N No
Originating Board recolorado
Year Built 1890
Annual Tax Amount $2,809
Tax Year 2019
Lot Size 3,484 Sqft
Acres 0.08
Property Description
Timeless and classic! This amazing 2-story Victorian is a work of art in Historic Baker. Incredible custom paint gives this home a one of a kind character and charm. Vaulted ceilings with historic fire place and classic architectural details you cannot find today. This is a must see and rare 4-bed, 3-bath, with a detached 2-car garage, 9 ft ceilings, and remolded kitchen. Enjoy those cool Colorado evenings with a large backyard, deck, and pergola for entertaining. The second floor master suite is spacious with a walk-in closet. Relax and soak in a re-glazed clawfoot tub. The home has been well maintained and cared for. This Baker beauty sits on a quiet street with great access to all of the Broadway shops and restaurants. Turn the key and you’re home! Buyer will provide $750 Credit for painting. BIG PRICE REDUCTION! BRING YOUR BUYERS!
Location
State CO
County Denver
Zoning U-RH-2.5
Rooms
Basement Partial
Main Level Bedrooms 1
Interior
Interior Features Entrance Foyer, Granite Counters, High Ceilings, Walk-In Closet(s)
Heating Forced Air
Cooling Air Conditioning-Room
Flooring Tile, Wood
Fireplace N
Appliance Dishwasher, Disposal, Dryer, Refrigerator, Washer
Exterior
Exterior Feature Garden, Private Yard
Garage Driveway-Gravel
Garage Spaces 2.0
Fence Full
Roof Type Composition
Parking Type Driveway-Gravel
Total Parking Spaces 2
Garage No
Building
Lot Description Historical District, Level, Near Public Transit, Sprinklers In Front, Sprinklers In Rear
Story Two
Sewer Public Sewer
Water Public
Level or Stories Two
Structure Type Brick, Frame
Schools
Elementary Schools Valverde
Middle Schools Kepner
High Schools West
School District Denver 1
Others
Senior Community No
Ownership Individual
Acceptable Financing Cash, Conventional, FHA, Jumbo, VA Loan
Listing Terms Cash, Conventional, FHA, Jumbo, VA Loan
Special Listing Condition None
Read Less

© 2024 METROLIST, INC., DBA RECOLORADO® – All Rights Reserved
6455 S. Yosemite St., Suite 500 Greenwood Village, CO 80111 USA
Bought with Thrive Real Estate Group
GET MORE INFORMATION




