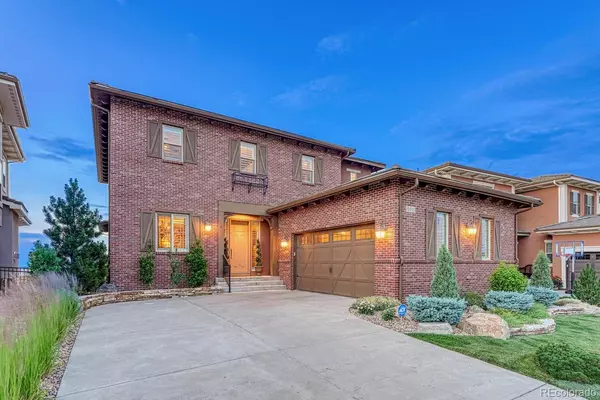For more information regarding the value of a property, please contact us for a free consultation.
10501 Montecito DR Lone Tree, CO 80124
Want to know what your home might be worth? Contact us for a FREE valuation!

Our team is ready to help you sell your home for the highest possible price ASAP
Key Details
Sold Price $1,300,000
Property Type Single Family Home
Sub Type Single Family Residence
Listing Status Sold
Purchase Type For Sale
Square Footage 4,515 sqft
Price per Sqft $287
Subdivision Montecito
MLS Listing ID 5716952
Sold Date 10/06/21
Style Contemporary
Bedrooms 4
Full Baths 2
Half Baths 1
Three Quarter Bath 1
Condo Fees $210
HOA Fees $210/mo
HOA Y/N Yes
Originating Board recolorado
Year Built 2013
Annual Tax Amount $8,833
Tax Year 2020
Lot Size 6,098 Sqft
Acres 0.14
Property Description
Fully customized home in the coveted Montecito neighborhood in Lone Tree. Upgrades in this home include 5-inch black walnut flooring throughout, crown molding, plantation shutters, travertine tile, humidifiers, and so much more. Leathered and double-edged granite countertops in the gourmet kitchen, eat-in kitchen leathered granite island, kitchen aid appliances, built-in refrigerator, wine fridge, double oven, gas cooktop, and range, under-counter lighting, and full butler’s pantry. Master suite with trayed ceiling and plantation shutters in the master five-piece bathroom, dual shower heads and poured pan oversized seamless glass steam shower (including speakers), radiant heated floors, white limestone standalone slipper tub, and a customized organization system in the expansive master bedroom closet. Upper-level laundry room off of the walk-in closet for the master. The basement has a wet bar with leathered granite countertop, exercise room, office, a customized and soundproof theater/media room, and crown molding throughout. Enjoy the outdoor covered deck and the lower deck which features a custom gas fireplace, and the spectacular mountain and city views. Professionally landscaped yard with everything on a drip. Minutes from two light rail stations, walking trails to the bluffs, and easy access to Park Meadows Mall, Lone Tree Rec Center, golf courses, and Sky Ridge Medical Center. *** 360 DEGREE WALKTHROUGH AND VIDEO TOUR AT THE VIRTUAL TOUR LINK ***
Location
State CO
County Douglas
Rooms
Basement Partial, Walk-Out Access
Interior
Interior Features Ceiling Fan(s), Eat-in Kitchen, Entrance Foyer, Five Piece Bath, Granite Counters, High Ceilings, Jack & Jill Bathroom, Kitchen Island, Primary Suite, Open Floorplan, Pantry, Walk-In Closet(s), Wet Bar
Heating Forced Air
Cooling Central Air
Flooring Carpet, Tile, Wood
Fireplaces Number 1
Fireplaces Type Living Room
Fireplace Y
Appliance Cooktop, Dishwasher, Double Oven, Dryer, Microwave, Range Hood, Refrigerator, Washer, Wine Cooler
Exterior
Garage Spaces 3.0
Fence Full
Roof Type Spanish Tile
Total Parking Spaces 3
Garage Yes
Building
Lot Description Landscaped
Story Two
Sewer Public Sewer
Water Public
Level or Stories Two
Structure Type Brick, Stucco
Schools
Elementary Schools Eagle Ridge
Middle Schools Cresthill
High Schools Highlands Ranch
School District Douglas Re-1
Others
Senior Community No
Ownership Individual
Acceptable Financing Cash, Conventional, FHA, Jumbo, VA Loan
Listing Terms Cash, Conventional, FHA, Jumbo, VA Loan
Special Listing Condition None
Pets Description Yes
Read Less

© 2024 METROLIST, INC., DBA RECOLORADO® – All Rights Reserved
6455 S. Yosemite St., Suite 500 Greenwood Village, CO 80111 USA
Bought with Compass - Denver
GET MORE INFORMATION




