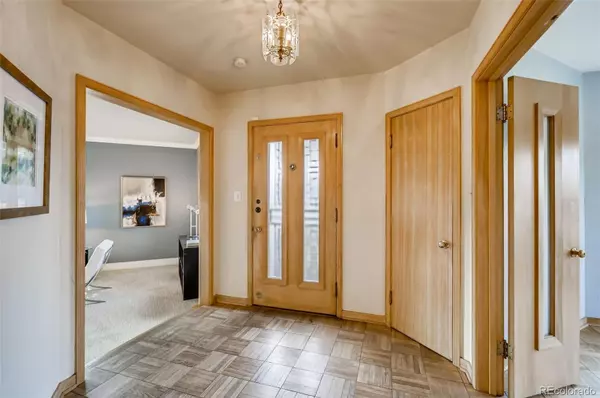For more information regarding the value of a property, please contact us for a free consultation.
390 Forest ST Denver, CO 80220
Want to know what your home might be worth? Contact us for a FREE valuation!

Our team is ready to help you sell your home for the highest possible price ASAP
Key Details
Sold Price $1,240,000
Property Type Single Family Home
Sub Type Single Family Residence
Listing Status Sold
Purchase Type For Sale
Square Footage 4,252 sqft
Price per Sqft $291
Subdivision Hilltop
MLS Listing ID 5242622
Sold Date 10/12/21
Style Mid-Century Modern
Bedrooms 5
Full Baths 2
Half Baths 1
Three Quarter Bath 1
HOA Y/N No
Originating Board recolorado
Year Built 1950
Annual Tax Amount $5,319
Tax Year 2020
Lot Size 9,583 Sqft
Acres 0.22
Property Description
Own your own piece of Denver history in this expansive Mid-Century Modern home in Hilltop! This property is available on the market for the first time, with over 4,000 square feet of interior space on 3 main levels, sitting on a large 9,370 square foot corner lot, just waiting for an architectural and design enthusiast to renovate! So many possibilities! Move in now and update over time, update with your own flooring and paint colors, or go big and knock down walls to expand the main floor and create an open design concept. What a rare chance to own and make it your own! Newer triple pane windows, new roof and insulation (2019) and new landscaping and hardscape outside including custom fence, sprinkler system and landscape lighting. Award-winning Carson Elementary. Steps from Robinson Park and the neighborhood sledding hill! Easy walk to neighborhood cheese shop and eateries. Short bike ride to Pete's Market, Park Burger and High Point Creamery. Minutes from the brand new 9th & Colorado development (9+Co) as well as fine dining and shops in Cherry Creek. Bring your contractor and create your forever home in Hilltop!
Location
State CO
County Denver
Zoning E-SU-DX
Rooms
Basement Finished, Partial
Interior
Interior Features Ceiling Fan(s), Eat-in Kitchen, Entrance Foyer, Jack & Jill Bathroom, Primary Suite, Smoke Free, Walk-In Closet(s)
Heating Hot Water
Cooling Evaporative Cooling
Flooring Carpet, Tile, Wood
Fireplaces Number 2
Fireplaces Type Living Room, Other, Wood Burning
Fireplace Y
Appliance Dishwasher, Dryer, Microwave, Oven, Range, Refrigerator, Washer
Laundry In Unit
Exterior
Exterior Feature Garden, Private Yard
Garage Spaces 2.0
Fence Full
Roof Type Other
Total Parking Spaces 4
Garage Yes
Building
Lot Description Corner Lot, Level
Story Tri-Level
Sewer Public Sewer
Level or Stories Tri-Level
Structure Type Brick
Schools
Elementary Schools Carson
Middle Schools Hill
High Schools George Washington
School District Denver 1
Others
Senior Community No
Ownership Individual
Acceptable Financing Cash, Conventional
Listing Terms Cash, Conventional
Special Listing Condition None
Read Less

© 2024 METROLIST, INC., DBA RECOLORADO® – All Rights Reserved
6455 S. Yosemite St., Suite 500 Greenwood Village, CO 80111 USA
Bought with Hoods, The Denver Agency LLC
GET MORE INFORMATION




