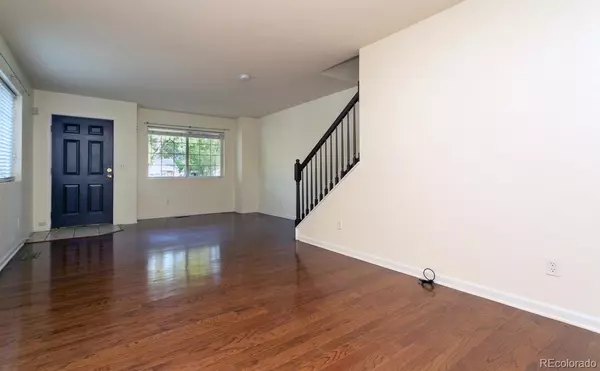For more information regarding the value of a property, please contact us for a free consultation.
3835 Otis ST Wheat Ridge, CO 80033
Want to know what your home might be worth? Contact us for a FREE valuation!

Our team is ready to help you sell your home for the highest possible price ASAP
Key Details
Sold Price $490,000
Property Type Multi-Family
Sub Type Multi-Family
Listing Status Sold
Purchase Type For Sale
Square Footage 2,165 sqft
Price per Sqft $226
Subdivision Barths
MLS Listing ID 9878092
Sold Date 11/15/21
Style Contemporary
Bedrooms 3
Full Baths 3
Half Baths 1
HOA Y/N No
Abv Grd Liv Area 1,452
Originating Board recolorado
Year Built 2006
Annual Tax Amount $2,416
Tax Year 2020
Acres 0.11
Property Description
Looking for a beautiful home with space to move around in? NO HOA! Check out this Paired home with a private yard and tons of parking for autos, toys, or an RV. There is so much to offer with 4 bathrooms and 3 bedrooms and a bonus bedroom if you choose to use the basement as a bedroom there is an egress window and closets and a full bathroom. This area is flexible as you could set up an entertainment or theater room. The lovely deep shine polished hardwood cherry floors give this home a rich warm feel in the living and dining areas. The kitchen is large and boasts many cabinets and a pantry and a large eat-in area for a table and chairs with tile floors for ease of cleaning. Oak cabinets with black granite countertops and stainless steel appliances make this kitchen very attractive. In the upstairs bedrooms, there is new carpeting that is so lush and padded.
There is an outdoor patio in the backyard perfect for bar-b-qs and entertaining outdoors. The yard is fully fenced and could be used for a vegetable garden or entertaining. Perfectly situation in Wheat Ridge near shops and dining. The seller just added a new privacy fence. Come and check out this home!
Location
State CO
County Jefferson
Zoning RES
Rooms
Basement Cellar, Finished
Interior
Interior Features Eat-in Kitchen, Granite Counters, High Ceilings, Primary Suite, Pantry, Smoke Free
Heating Forced Air
Cooling Central Air
Flooring Carpet, Tile, Wood
Fireplace Y
Appliance Dishwasher, Oven, Range, Range Hood, Refrigerator, Self Cleaning Oven
Laundry In Unit
Exterior
Garage Concrete, Oversized
Garage Spaces 1.0
Fence Full
Utilities Available Cable Available, Electricity Connected, Natural Gas Connected
View Mountain(s)
Roof Type Composition
Total Parking Spaces 1
Garage Yes
Building
Foundation Concrete Perimeter
Sewer Public Sewer
Water Public
Level or Stories Two
Structure Type Wood Siding
Schools
Elementary Schools Stevens
Middle Schools Everitt
High Schools Wheat Ridge
School District Jefferson County R-1
Others
Senior Community No
Ownership Individual
Acceptable Financing Cash, Conventional, FHA, VA Loan
Listing Terms Cash, Conventional, FHA, VA Loan
Special Listing Condition None
Read Less

© 2024 METROLIST, INC., DBA RECOLORADO® – All Rights Reserved
6455 S. Yosemite St., Suite 500 Greenwood Village, CO 80111 USA
Bought with Atlas Real Estate Group
GET MORE INFORMATION




