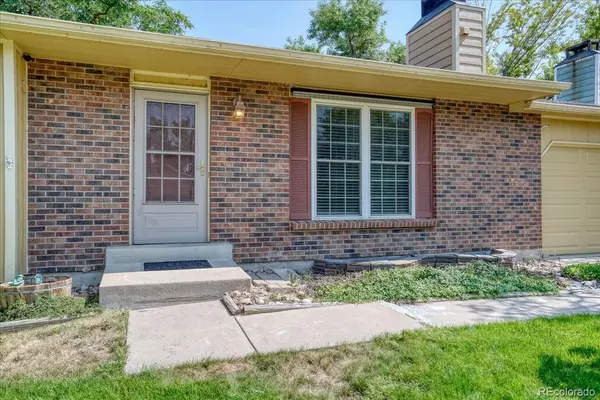For more information regarding the value of a property, please contact us for a free consultation.
7976 S Flower ST Littleton, CO 80128
Want to know what your home might be worth? Contact us for a FREE valuation!

Our team is ready to help you sell your home for the highest possible price ASAP
Key Details
Sold Price $500,000
Property Type Single Family Home
Sub Type Single Family Residence
Listing Status Sold
Purchase Type For Sale
Square Footage 1,996 sqft
Price per Sqft $250
Subdivision Williamsburg
MLS Listing ID 5614663
Sold Date 10/15/21
Bedrooms 4
Full Baths 1
Three Quarter Bath 1
HOA Y/N No
Originating Board recolorado
Year Built 1980
Annual Tax Amount $2,754
Tax Year 2020
Lot Size 6,969 Sqft
Acres 0.16
Property Description
You will love this open ranch floorplan. Beautifully updated. Kitchen with soft close cabinets and draws. Large island all granite counters through out. From the dining area you access the peaceful private back yard that features a covered trek deck as well a large trek deck in the sun, and enjoy the firepit in the evenings. The front windows have shade from the afternoon sun.
2 bed rooms up an a full bath. The Basement has an family room with a wood burning fireplace and egress windows. Extra room for a pool table or other. 2 additional bed rooms with egress windows, 3/4 bath and laundry. All appliances are included. All you Big Ticket Items, Furnace, A/C, Water Heater, windows and more less than 3 years old. Come and take a look today. Close to C-470, Chatfield State Park, shopping and dining. Welcome home.
Location
State CO
County Jefferson
Zoning P-D
Rooms
Basement Finished, Full
Main Level Bedrooms 2
Interior
Interior Features Ceiling Fan(s), Granite Counters, Kitchen Island, Open Floorplan, Pantry, Smoke Free
Heating Forced Air
Cooling Central Air
Flooring Carpet, Tile, Wood
Fireplaces Number 1
Fireplaces Type Basement, Wood Burning
Fireplace Y
Appliance Dishwasher, Disposal, Dryer, Microwave, Oven, Range, Refrigerator, Self Cleaning Oven, Washer
Exterior
Garage Spaces 2.0
Fence Full
Utilities Available Electricity Available, Natural Gas Connected
Roof Type Composition
Total Parking Spaces 2
Garage Yes
Building
Lot Description Level, Many Trees, Near Public Transit
Story One
Foundation Slab
Sewer Public Sewer
Level or Stories One
Structure Type Brick
Schools
Elementary Schools Coronado
Middle Schools Falcon Bluffs
High Schools Chatfield
School District Jefferson County R-1
Others
Senior Community No
Ownership Individual
Acceptable Financing Cash, Conventional, FHA, VA Loan
Listing Terms Cash, Conventional, FHA, VA Loan
Special Listing Condition None
Read Less

© 2024 METROLIST, INC., DBA RECOLORADO® – All Rights Reserved
6455 S. Yosemite St., Suite 500 Greenwood Village, CO 80111 USA
Bought with The Denver 100 LLC
GET MORE INFORMATION




