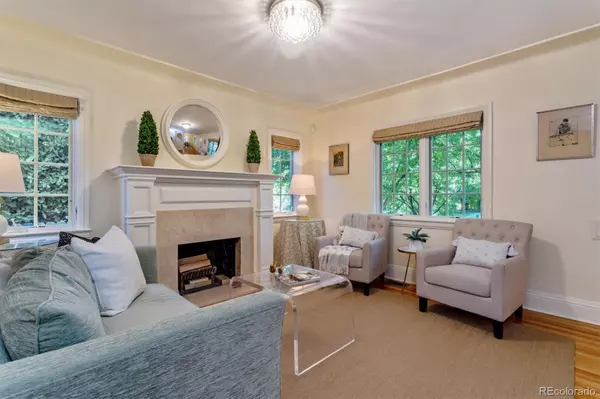For more information regarding the value of a property, please contact us for a free consultation.
331 Birch ST Denver, CO 80220
Want to know what your home might be worth? Contact us for a FREE valuation!

Our team is ready to help you sell your home for the highest possible price ASAP
Key Details
Sold Price $1,800,000
Property Type Single Family Home
Sub Type Single Family Residence
Listing Status Sold
Purchase Type For Sale
Square Footage 3,450 sqft
Price per Sqft $521
Subdivision Hilltop
MLS Listing ID 9850555
Sold Date 10/28/21
Style Traditional
Bedrooms 5
Full Baths 2
Half Baths 1
Three Quarter Bath 1
HOA Y/N No
Originating Board recolorado
Year Built 1938
Annual Tax Amount $6,497
Tax Year 2020
Lot Size 5,662 Sqft
Acres 0.13
Property Description
This beautiful 5 bedroom/4 bath Cape Cod style Hilltop home has it all - charming period details, great open layout, thoughtful updates, and an amazing location! Situated just one-half block from Cranmer Park, one-half block to the Steck / Hill school campus and two and a half blocks to Graland Country Day School. You’ll love the quiet and private setting of Birch Street which does not go through at 3rd or 4th Avenues. A few of the special highlights of this home are the open kitchen and large family room with a casual dining area, and the attached garage with a very spacious mud room / laundry room entry. Everyday busy living is made simple with these well thought-out features! The main floor is complete with a home office, formal dining room, formal living room with a wood-burning fireplace, and a newly renovated half bathroom. The bright gourmet kitchen features butcher block counters, a gas range, beautiful high-quality cabinetry, a pantry and provides easy access to the private back patio and yard. Enjoy the charming porch swing on the back patio and the ample room for outdoor dining and entertaining. Mature trees and professional landscaping make for a great play space for kids and pets. On the second floor you’ll find 3 bedrooms and 2 full bathrooms. The primary suite is oversized with a very spacious bedroom including a vaulted ceiling, gas fireplace, balcony, walk-in closet, and a luxurious 5-piece bathroom with a jetted tub and double sinks. The basement features a rec room, two additional bedrooms (one is non-conforming, no closet) and a large three-quarter bathroom. The attached 2-car garage is oversized and offers fantastic additional storage in the attic with pull-down stairs. This is the best of Hilltop with a prime location, smart layout and a beautiful lot!
Location
State CO
County Denver
Zoning E-SU-D
Rooms
Basement Finished, Full
Interior
Interior Features Breakfast Nook, Built-in Features, Butcher Counters, Ceiling Fan(s), Eat-in Kitchen, Five Piece Bath, High Ceilings, Jet Action Tub, Primary Suite, Open Floorplan, Pantry, Radon Mitigation System, Vaulted Ceiling(s), Walk-In Closet(s)
Heating Forced Air, Natural Gas
Cooling Central Air
Flooring Carpet, Tile, Wood
Fireplaces Number 2
Fireplaces Type Living Room, Primary Bedroom
Fireplace Y
Appliance Dishwasher, Dryer, Range, Range Hood, Refrigerator, Washer
Exterior
Exterior Feature Balcony, Garden, Gas Valve, Private Yard
Garage Spaces 2.0
Roof Type Wood
Total Parking Spaces 2
Garage Yes
Building
Lot Description Level
Story Two
Sewer Public Sewer
Water Public
Level or Stories Two
Structure Type Brick, Other
Schools
Elementary Schools Steck
Middle Schools Hill
High Schools George Washington
School District Denver 1
Others
Senior Community No
Ownership Individual
Acceptable Financing Cash, Conventional, VA Loan
Listing Terms Cash, Conventional, VA Loan
Special Listing Condition None
Read Less

© 2024 METROLIST, INC., DBA RECOLORADO® – All Rights Reserved
6455 S. Yosemite St., Suite 500 Greenwood Village, CO 80111 USA
Bought with RE/MAX ALLIANCE
GET MORE INFORMATION




