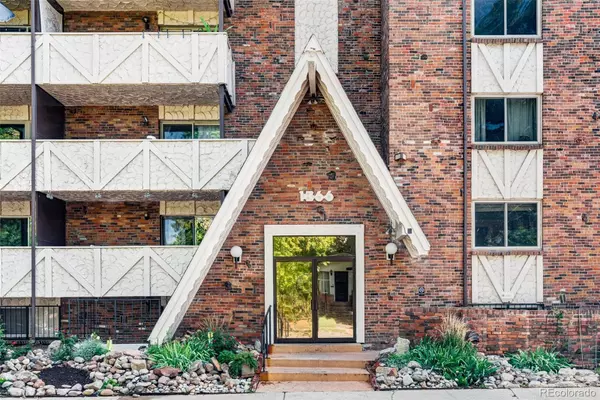For more information regarding the value of a property, please contact us for a free consultation.
1366 Garfield ST #201 Denver, CO 80206
Want to know what your home might be worth? Contact us for a FREE valuation!

Our team is ready to help you sell your home for the highest possible price ASAP
Key Details
Sold Price $259,000
Property Type Condo
Sub Type Condominium
Listing Status Sold
Purchase Type For Sale
Square Footage 773 sqft
Price per Sqft $335
Subdivision Congress Park
MLS Listing ID 6853633
Sold Date 10/20/21
Bedrooms 1
Full Baths 1
Condo Fees $281
HOA Fees $281/mo
HOA Y/N Yes
Originating Board recolorado
Year Built 1966
Annual Tax Amount $1,198
Tax Year 2020
Lot Size 0.680 Acres
Acres 0.68
Property Description
A vintage brick exterior welcomes residents into this spacious dwelling exuding natural light and updated finishes. Recently refreshed, the space was updated w/ new floors throughout, as well as an entire bathroom remodel w/ modern cabinetry and fixtures. The living space is illuminated in natural light from south-facing windows, highlighting the bright living room and dining space for enjoying meals. Warm wood cabinets, a double sink and granite countertops offer a classic workspace for the home chef. The bedroom features a large mirrored closet and shelving for storage. An attached oversized closet and storage unit inside the residence is ideal for organization. Amenities include a deeded parking space, private outdoor pool and common space for entertaining on summer evenings. The highly desirable Congress Park location offers easy access to main roads for commuting downtown and beyond, as well as close proximity to City Park, Trader Joe’s and the new 9th and Colorado development.
Location
State CO
County Denver
Zoning G-MU-3
Rooms
Main Level Bedrooms 1
Interior
Interior Features Ceiling Fan(s), No Stairs, Open Floorplan
Heating Forced Air, Natural Gas
Cooling Central Air
Flooring Wood
Fireplace N
Appliance Dishwasher, Microwave, Range, Refrigerator
Exterior
Exterior Feature Lighting
Pool Outdoor Pool
Utilities Available Cable Available, Electricity Connected, Internet Access (Wired), Natural Gas Connected
Roof Type Composition
Total Parking Spaces 1
Garage No
Building
Lot Description Corner Lot
Story One
Sewer Public Sewer
Water Public
Level or Stories One
Structure Type Brick
Schools
Elementary Schools Teller
Middle Schools Morey
High Schools East
School District Denver 1
Others
Senior Community No
Ownership Individual
Acceptable Financing Cash, Conventional, Other
Listing Terms Cash, Conventional, Other
Special Listing Condition None
Read Less

© 2024 METROLIST, INC., DBA RECOLORADO® – All Rights Reserved
6455 S. Yosemite St., Suite 500 Greenwood Village, CO 80111 USA
Bought with Keller Williams DTC
GET MORE INFORMATION




