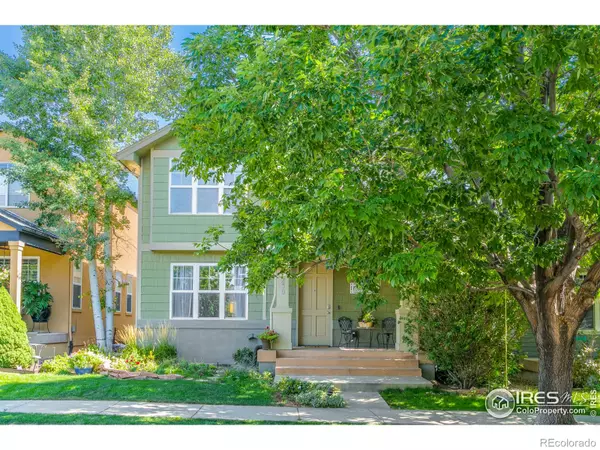For more information regarding the value of a property, please contact us for a free consultation.
230 Sweet Valley CT Longmont, CO 80501
Want to know what your home might be worth? Contact us for a FREE valuation!

Our team is ready to help you sell your home for the highest possible price ASAP
Key Details
Sold Price $535,000
Property Type Single Family Home
Sub Type Single Family Residence
Listing Status Sold
Purchase Type For Sale
Square Footage 2,772 sqft
Price per Sqft $193
Subdivision Mill Village
MLS Listing ID IR951395
Sold Date 10/22/21
Style Contemporary
Bedrooms 5
Full Baths 3
Half Baths 1
Condo Fees $40
HOA Fees $40/mo
HOA Y/N Yes
Originating Board recolorado
Year Built 2001
Annual Tax Amount $2,703
Tax Year 2020
Lot Size 3,049 Sqft
Acres 0.07
Property Description
WELCOME HOME to this amazing 5 Bd, 4 Bath on a quiet mature tree lined street in Riverwalk at Mill Village. Bright open floor plan, with a lot of natural light and vaulted ceilings. The spacious main level has hardwoods, a gorgeous kitchen with maple cabinets, granite countertops, stainless steel appliances and breakfast bar. Large master bedroom boasts a 5 piece master bath with a deep jetted tub. A finished basement adds to this livable space with a game room, guest room and designated office. There are several built-ins downstairs, which include the office desk and 2 floor to ceiling bookcases. Plush carpeting covers both floors upstairs and down. The enclosed backyard has a private patio that allows for outdoor entertaining and low maintenance. Don't miss out on this amazing home, it's sure to go quickly.
Location
State CO
County Boulder
Zoning RES
Rooms
Basement Full
Interior
Interior Features Five Piece Bath, Jet Action Tub, Open Floorplan, Vaulted Ceiling(s)
Heating Baseboard, Forced Air
Cooling Central Air
Flooring Tile
Fireplace N
Appliance Dishwasher, Dryer, Microwave, Oven, Refrigerator, Washer
Exterior
Garage Spaces 2.0
Utilities Available Cable Available, Electricity Available, Internet Access (Wired), Natural Gas Available
Roof Type Composition
Total Parking Spaces 2
Building
Lot Description Level, Sprinklers In Front
Story Two
Foundation Slab
Sewer Public Sewer
Water Public
Level or Stories Two
Structure Type Wood Frame
Schools
Elementary Schools Rocky Mountain
Middle Schools Trail Ridge
High Schools Skyline
School District St. Vrain Valley Re-1J
Others
Ownership Individual
Acceptable Financing Cash, Conventional, FHA, VA Loan
Listing Terms Cash, Conventional, FHA, VA Loan
Read Less

© 2024 METROLIST, INC., DBA RECOLORADO® – All Rights Reserved
6455 S. Yosemite St., Suite 500 Greenwood Village, CO 80111 USA
Bought with CO-OP Non-IRES
GET MORE INFORMATION




