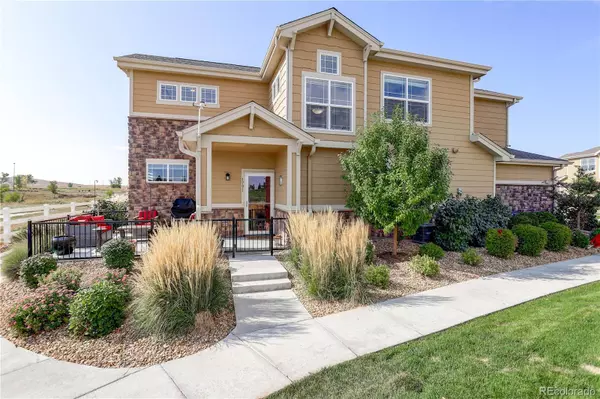For more information regarding the value of a property, please contact us for a free consultation.
1791 S Buchanan CIR Aurora, CO 80018
Want to know what your home might be worth? Contact us for a FREE valuation!

Our team is ready to help you sell your home for the highest possible price ASAP
Key Details
Sold Price $462,000
Property Type Multi-Family
Sub Type Multi-Family
Listing Status Sold
Purchase Type For Sale
Square Footage 1,673 sqft
Price per Sqft $276
Subdivision Murphy Creek
MLS Listing ID 8057623
Sold Date 11/03/21
Style Mid-Century Modern
Bedrooms 3
Full Baths 2
Half Baths 1
Condo Fees $178
HOA Fees $178/mo
HOA Y/N Yes
Abv Grd Liv Area 1,673
Originating Board recolorado
Year Built 2018
Annual Tax Amount $4,235
Tax Year 2020
Acres 0.03
Property Description
Where to start - This home has all the extras you could want, gorgeous kitchen includes all top-grade SS appliances including induction electric stove that's faster than gas, slab granite, breakfast bar & pantry, great room feel w/vaulted ceiling & ceiling fas, dining area, window coverings, every room wired for internet connection & TVs, handy main floor powder room, upper floor has big 14X18 master bedroom w/vaulted ceiling & big beautiful 5-piece bath w/walk-in closet, 2 more bedrooms one 13X10 w/walk-in closet, other bedroom 9X12 could be home office, convenient upper floor laundry includes washer & dryer, each bedroom has ceiling fan, smart home thermostat included & easy to use, garage has smart garage door, coated floor finish, 220 connection for level-2 charger for electric car charging & network connection & nicely painted, gas hot water heater & furnace access door & water spigot for cleaning your vehicles, front fenced patio has great views of golf course & meadows, honestly not one golf ball ever comes this way - This home is a great, great move-in-ready gorgeous home, so hurry to show this one to your most discerning buyer.
Location
State CO
County Arapahoe
Zoning Res
Interior
Interior Features Ceiling Fan(s), Eat-in Kitchen, Five Piece Bath, Granite Counters, Primary Suite, Open Floorplan, Pantry, Smoke Free, Solid Surface Counters, Sound System, Vaulted Ceiling(s), Walk-In Closet(s), Wired for Data
Heating Forced Air, Natural Gas
Cooling Central Air
Flooring Carpet, Wood
Fireplace N
Appliance Cooktop, Dishwasher, Disposal, Dryer, Gas Water Heater, Microwave, Oven, Range Hood, Refrigerator, Self Cleaning Oven, Washer
Laundry In Unit, Laundry Closet
Exterior
Exterior Feature Lighting, Rain Gutters
Garage 220 Volts, Concrete, Dry Walled, Electric Vehicle Charging Station(s), Finished, Floor Coating, Insulated Garage, Lighted, Smart Garage Door, Storage
Garage Spaces 2.0
Fence Partial
Utilities Available Cable Available, Electricity Available, Electricity Connected, Internet Access (Wired), Natural Gas Available, Natural Gas Connected, Phone Available
View Golf Course, Meadow
Roof Type Composition
Total Parking Spaces 2
Garage Yes
Building
Lot Description Corner Lot, Greenbelt, Landscaped, Meadow, On Golf Course, Open Space
Foundation Slab
Sewer Public Sewer
Water Public
Level or Stories Two
Structure Type Frame, Wood Siding
Schools
Elementary Schools Murphy Creek K-8
Middle Schools Murphy Creek K-8
High Schools Vista Peak
School District Adams-Arapahoe 28J
Others
Senior Community No
Ownership Individual
Acceptable Financing Cash, Conventional, FHA, VA Loan
Listing Terms Cash, Conventional, FHA, VA Loan
Special Listing Condition None
Pets Description Cats OK, Dogs OK
Read Less

© 2024 METROLIST, INC., DBA RECOLORADO® – All Rights Reserved
6455 S. Yosemite St., Suite 500 Greenwood Village, CO 80111 USA
Bought with Empire Realty, LLC
GET MORE INFORMATION




