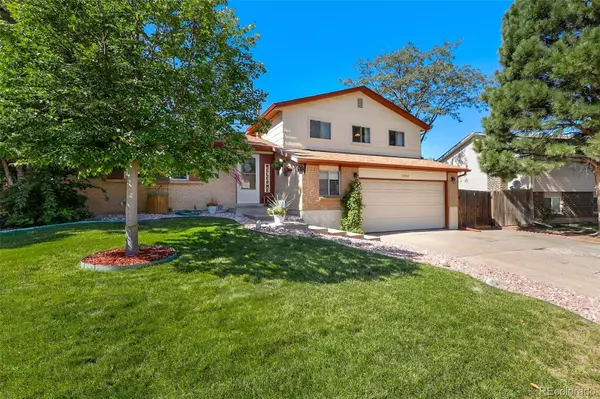For more information regarding the value of a property, please contact us for a free consultation.
18884 E Cornell AVE Aurora, CO 80013
Want to know what your home might be worth? Contact us for a FREE valuation!

Our team is ready to help you sell your home for the highest possible price ASAP
Key Details
Sold Price $475,000
Property Type Single Family Home
Sub Type Single Family Residence
Listing Status Sold
Purchase Type For Sale
Square Footage 1,648 sqft
Price per Sqft $288
Subdivision Seven Lakes
MLS Listing ID 2898874
Sold Date 11/04/21
Bedrooms 3
Full Baths 1
Half Baths 1
Three Quarter Bath 1
HOA Y/N No
Abv Grd Liv Area 1,648
Originating Board recolorado
Year Built 1977
Annual Tax Amount $1,250
Tax Year 2020
Acres 0.18
Property Description
Charming tri-level in Seven Lakes with a gorgeous backyard. Enter into a light and bright living room with plenty of room for entertaining or relaxing and observing the quiet neighborhood. The eat-in kitchen is the heart of the home with plentiful cabinetry, stainless steel appliances including a double oven, and access to the beautiful backyard where you can dine under the stars. The lower level hosts a generous family room that is distinguished with a timeless wood-burning fireplace. Journey upstairs where you will find 3 sizable bedrooms including the relaxing primary bedroom with 3/4 ensuite bathroom. The lower level offers even more living space with a large bonus room that would make a great home office or playroom. Step outside to the irresistible backyard that includes an expansive patio where you can relax in the sun or shade and enjoy the gorgeous views of the lush lawn, mature trees, and flowering garden beds. Great location with easy access to E-470, Parker Rd, and I225 for convenient commuting. This is a must-see home!
Location
State CO
County Arapahoe
Zoning SFR
Rooms
Basement Partial, Unfinished
Interior
Interior Features Ceiling Fan(s), Eat-in Kitchen, High Speed Internet, Laminate Counters, Primary Suite, Smoke Free
Heating Forced Air, Natural Gas
Cooling Central Air
Flooring Carpet, Linoleum, Tile
Fireplaces Type Family Room, Wood Burning
Fireplace N
Appliance Dishwasher, Disposal, Double Oven, Gas Water Heater, Microwave, Oven, Range, Self Cleaning Oven
Exterior
Exterior Feature Garden, Private Yard
Garage Concrete
Garage Spaces 2.0
Fence Full
Utilities Available Cable Available, Electricity Available, Electricity Connected, Internet Access (Wired), Natural Gas Available, Natural Gas Connected
Roof Type Composition
Total Parking Spaces 2
Garage Yes
Building
Lot Description Borders Public Land, Landscaped, Near Public Transit
Sewer Public Sewer
Water Public
Level or Stories Tri-Level
Structure Type Brick, Wood Siding
Schools
Elementary Schools Arrowhead
Middle Schools Horizon
High Schools Eaglecrest
School District Cherry Creek 5
Others
Senior Community No
Ownership Individual
Acceptable Financing Cash, Conventional, FHA, VA Loan
Listing Terms Cash, Conventional, FHA, VA Loan
Special Listing Condition HUD Owned
Read Less

© 2024 METROLIST, INC., DBA RECOLORADO® – All Rights Reserved
6455 S. Yosemite St., Suite 500 Greenwood Village, CO 80111 USA
Bought with NON MLS PARTICIPANT
GET MORE INFORMATION




