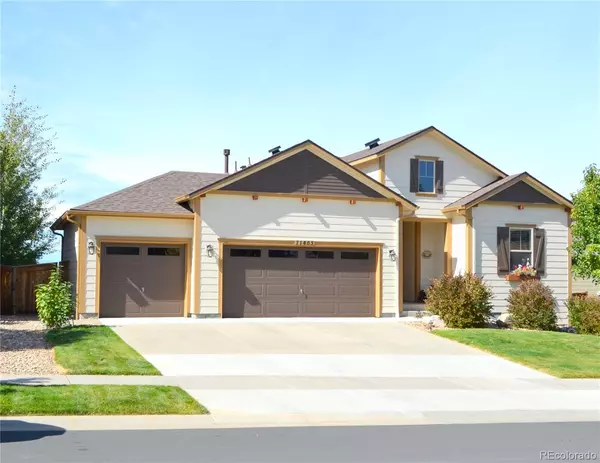For more information regarding the value of a property, please contact us for a free consultation.
11405 Clove WAY Parker, CO 80134
Want to know what your home might be worth? Contact us for a FREE valuation!

Our team is ready to help you sell your home for the highest possible price ASAP
Key Details
Sold Price $645,000
Property Type Single Family Home
Sub Type Single Family Residence
Listing Status Sold
Purchase Type For Sale
Square Footage 1,961 sqft
Price per Sqft $328
Subdivision Regency
MLS Listing ID 3428247
Sold Date 11/22/21
Style Contemporary
Bedrooms 3
Full Baths 2
Half Baths 1
Condo Fees $80
HOA Fees $80/mo
HOA Y/N Yes
Abv Grd Liv Area 1,961
Originating Board recolorado
Year Built 2012
Annual Tax Amount $4,695
Tax Year 2020
Acres 0.17
Property Description
WOW! AMAZING mountain and park views!!! Enjoy 1 level living in your new beautifully maintained and upgraded ranch style home with attractive wood flooring. Gourmet kitchen with beveled edged granite countertops, undermount Silgranit sink, sink stopper lever, double oven, counter depth French door refrigerator with water/ice dispenser, ultra quiet dishwasher, built-in microwave oven, lighted pantry storage & pull-out cabinet shelving. Master suite with 5 piece bath-jetted soaking tub for soothing bubble baths & walk-in closet. Rounded corners and satin nickel lever door handles throughout. Recirculatory tankless hot water heater. CAT 5 to all rooms. Enjoy relaxing & entertaining while watching sunsets & mountain/park views from your back patio with remote powered Louvered patio awning/cover over this custom paved patio & TREK deck with stair lighting. Landscaped front & back yards w/timed sprinkler system, raised garden beds & paved sidewalk from front to back. 3 car attached garage w/smart garage door system & service door to backyard. Main floor laundry room w/utility sink. Water softener system w/reverse osmosis water dispenser to kitchen sink & refrigerator water line. New roof. Your hearts & dreams will be completely fulfilled with this open unfinished basement for storage/craft area/workshop/exercise room & so much more.
Location
State CO
County Douglas
Rooms
Basement Bath/Stubbed, Crawl Space, Partial, Sump Pump, Unfinished
Main Level Bedrooms 3
Interior
Interior Features Ceiling Fan(s), Eat-in Kitchen, Five Piece Bath, Granite Counters, High Ceilings, High Speed Internet, Jack & Jill Bathroom, Jet Action Tub, Kitchen Island, Primary Suite, Open Floorplan, Pantry, Radon Mitigation System, Smart Thermostat, Smoke Free, Utility Sink, Walk-In Closet(s)
Heating Forced Air, Natural Gas
Cooling Attic Fan, Central Air
Flooring Carpet, Linoleum, Wood
Fireplaces Number 1
Fireplaces Type Family Room
Fireplace Y
Appliance Dishwasher, Disposal, Double Oven, Humidifier, Microwave, Oven, Range, Refrigerator, Sump Pump, Tankless Water Heater, Water Softener
Laundry In Unit
Exterior
Exterior Feature Garden, Private Yard
Garage Concrete, Smart Garage Door
Garage Spaces 3.0
Fence Full
Utilities Available Electricity Connected, Natural Gas Connected
View Mountain(s)
Roof Type Composition
Total Parking Spaces 3
Garage Yes
Building
Lot Description Landscaped, Sprinklers In Front, Sprinklers In Rear
Foundation Concrete Perimeter
Sewer Public Sewer
Water Public
Level or Stories One
Structure Type Frame
Schools
Elementary Schools Prairie Crossing
Middle Schools Sierra
High Schools Chaparral
School District Douglas Re-1
Others
Senior Community No
Ownership Individual
Acceptable Financing Cash, Conventional, FHA, Jumbo, VA Loan
Listing Terms Cash, Conventional, FHA, Jumbo, VA Loan
Special Listing Condition None
Read Less

© 2024 METROLIST, INC., DBA RECOLORADO® – All Rights Reserved
6455 S. Yosemite St., Suite 500 Greenwood Village, CO 80111 USA
Bought with RE/MAX Leaders
GET MORE INFORMATION




