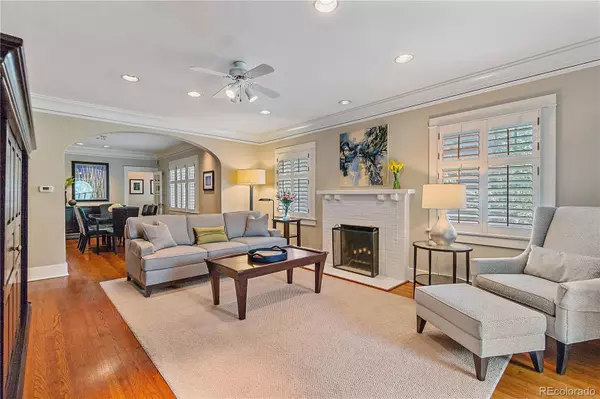For more information regarding the value of a property, please contact us for a free consultation.
382 S Race ST Denver, CO 80209
Want to know what your home might be worth? Contact us for a FREE valuation!

Our team is ready to help you sell your home for the highest possible price ASAP
Key Details
Sold Price $1,310,000
Property Type Single Family Home
Sub Type Single Family Residence
Listing Status Sold
Purchase Type For Sale
Square Footage 2,599 sqft
Price per Sqft $504
Subdivision Washington Park
MLS Listing ID 6393037
Sold Date 11/01/21
Style Tudor
Bedrooms 4
Full Baths 2
HOA Y/N No
Originating Board recolorado
Year Built 1930
Annual Tax Amount $5,607
Tax Year 2020
Lot Size 6,098 Sqft
Acres 0.14
Property Description
Picture perfect storybook Tudor on one of East Wash Parks finest blocks! Gracefully set on a stunning double lot, this timeless home exudes warmth and charm inside and out. Special features include an oversize primary bedroom, a sun-filled office with exposed brick walls and new arched windows, gleaming hardwood floors, a cozy fireplace with original historic tile, custom molding in the living and dining areas, and plantation shutters throughout. The spacious lower level was thoughtfully remodeled with a convenient wet bar, and media/play area, 2 additional bedrooms (one non-conforming) and an updated bath and spacious laundry room with sink. The fabulous, park-like back yard is the perfect place to relax, play or enjoy alfresco dining or lounging.
Close to Starbucks, Gaylord street dining and shopping, the Cherry Creek mall and Wash Park. Don't miss this opportunity to live in one of Denver's most sought-after neighborhoods.
Location
State CO
County Denver
Zoning U-SU-C
Rooms
Basement Finished, Full
Main Level Bedrooms 2
Interior
Interior Features Breakfast Nook, Ceiling Fan(s), Eat-in Kitchen, Entrance Foyer, Open Floorplan, Utility Sink, Walk-In Closet(s), Wet Bar
Heating Baseboard, Electric, Hot Water
Cooling Evaporative Cooling
Flooring Carpet, Stone, Tile, Wood
Fireplaces Number 1
Fireplaces Type Living Room
Fireplace Y
Appliance Bar Fridge, Dishwasher, Dryer, Oven, Range, Refrigerator, Washer
Laundry In Unit
Exterior
Exterior Feature Lighting, Private Yard
Garage Concrete, Exterior Access Door
Garage Spaces 2.0
Fence Partial
Utilities Available Cable Available, Electricity Connected
Roof Type Composition
Parking Type Concrete, Exterior Access Door
Total Parking Spaces 2
Garage No
Building
Lot Description Level, Many Trees, Sprinklers In Front, Sprinklers In Rear
Story One
Foundation Slab
Sewer Public Sewer
Level or Stories One
Structure Type Brick
Schools
Elementary Schools Steele
Middle Schools Merrill
High Schools South
School District Denver 1
Others
Senior Community No
Ownership Individual
Acceptable Financing Cash, Conventional
Listing Terms Cash, Conventional
Special Listing Condition None
Read Less

© 2024 METROLIST, INC., DBA RECOLORADO® – All Rights Reserved
6455 S. Yosemite St., Suite 500 Greenwood Village, CO 80111 USA
Bought with Kentwood Real Estate Cherry Creek
GET MORE INFORMATION




