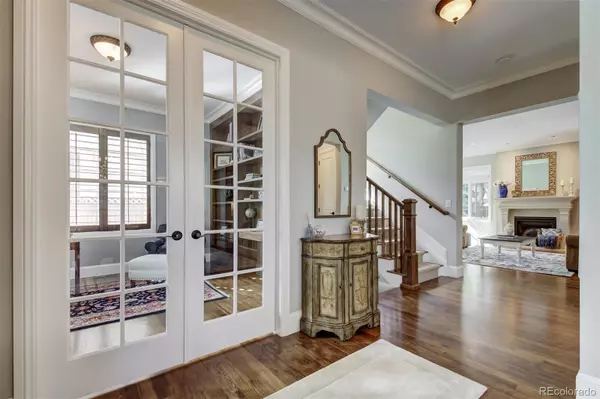For more information regarding the value of a property, please contact us for a free consultation.
149 S Fairfax ST Denver, CO 80246
Want to know what your home might be worth? Contact us for a FREE valuation!

Our team is ready to help you sell your home for the highest possible price ASAP
Key Details
Sold Price $2,400,000
Property Type Single Family Home
Sub Type Single Family Residence
Listing Status Sold
Purchase Type For Sale
Square Footage 4,486 sqft
Price per Sqft $534
Subdivision Hilltop
MLS Listing ID 2231670
Sold Date 11/16/21
Style Chalet
Bedrooms 4
Full Baths 4
Half Baths 1
HOA Y/N No
Originating Board recolorado
Year Built 2012
Annual Tax Amount $9,516
Tax Year 2020
Lot Size 9,583 Sqft
Acres 0.22
Property Description
A rare opportunity to own & enjoy a French Country Masterpiece in desirable Hilltop! Beautifully designed & built new in 2013 for luxury yet comfortable living, this meticulously maintained & upgraded 2 story has almost 6,000 sqft of finished & unfinished space. Great curb appeal w/ massive mature trees & professional landscaping is a nice change from urban modern. Step in from the dramatic entry to an open floorplan w/ its formal study w/ french doors & built-in bookcases to the formal dining room w/ crystal chandelier & butler's pantry. Next find a spacious family room w/ a manor-style fireplace mantel & so many windows for added light. The gourmet country kitchen has a wine closet, huge island, granite counters, stainless steel high-end appliances, sub-zero fridge, double ovens, gas cooktop & large pantry. The cozy kitchen nook is perfect for everyday dining. Main floor master suite has access to the private covered back patio & spa-like white marble bath w/ walk-in dual shower, freestanding soaking tub, vanity, separate sinks w/ her & her closets. 3 more spacious bedrooms plus 2 full baths w/ granite & tile upstairs. Basement has finished rec/media room, workout or 2nd office w/ french doors, full bath w/ upgraded finishes. 2 additional bedrooms can easily be added. 2 car finished garage w/ epoxy floors & storage cabinets. Fully fenced, private backyard oasis has paver patio & is perfect for outdoor entertaining. Hardwood floors on main, crown molding, hand troweled walls, hand-crank high-end windows, tankless water heater, radon mitigation, plus so many more upgrades! This charmer is full of special touches & pride of ownership shines throughout!
Location
State CO
County Denver
Zoning E-SU-G
Rooms
Basement Cellar, Finished, Full
Main Level Bedrooms 1
Interior
Interior Features Breakfast Nook, Built-in Features, Ceiling Fan(s), Eat-in Kitchen, Five Piece Bath, Granite Counters, High Ceilings, High Speed Internet, Jack & Jill Bathroom, Kitchen Island, Primary Suite, Open Floorplan, Pantry, Radon Mitigation System, Smoke Free, Utility Sink, Walk-In Closet(s)
Heating Forced Air
Cooling Central Air
Flooring Carpet, Tile, Wood
Fireplaces Number 1
Fireplaces Type Family Room
Fireplace Y
Appliance Convection Oven, Cooktop, Dishwasher, Disposal, Double Oven, Dryer, Humidifier, Microwave, Refrigerator, Tankless Water Heater, Washer
Exterior
Garage Dry Walled, Finished, Floor Coating, Insulated Garage
Garage Spaces 2.0
Fence Full
Roof Type Composition
Parking Type Dry Walled, Finished, Floor Coating, Insulated Garage
Total Parking Spaces 2
Garage Yes
Building
Lot Description Level
Story Two
Foundation Slab
Sewer Public Sewer
Water Public
Level or Stories Two
Structure Type Stucco
Schools
Elementary Schools Carson
Middle Schools Hill
High Schools George Washington
School District Denver 1
Others
Senior Community No
Ownership Individual
Acceptable Financing Cash, Conventional
Listing Terms Cash, Conventional
Special Listing Condition None
Read Less

© 2024 METROLIST, INC., DBA RECOLORADO® – All Rights Reserved
6455 S. Yosemite St., Suite 500 Greenwood Village, CO 80111 USA
Bought with LIV Sotheby's International Realty
GET MORE INFORMATION




