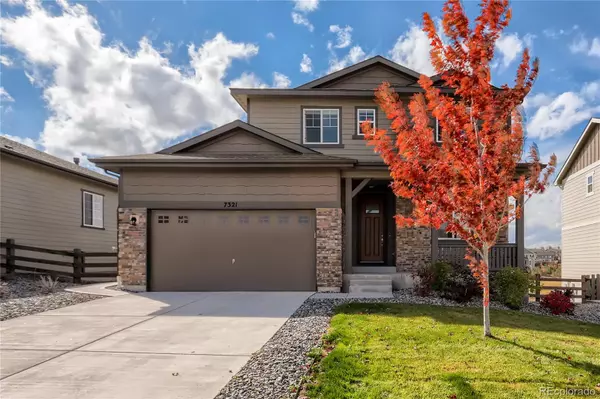For more information regarding the value of a property, please contact us for a free consultation.
7321 S Shady Grove WAY Aurora, CO 80016
Want to know what your home might be worth? Contact us for a FREE valuation!

Our team is ready to help you sell your home for the highest possible price ASAP
Key Details
Sold Price $633,100
Property Type Single Family Home
Sub Type Single Family Residence
Listing Status Sold
Purchase Type For Sale
Square Footage 1,982 sqft
Price per Sqft $319
Subdivision South Shore Subdivision
MLS Listing ID 7311575
Sold Date 11/22/21
Bedrooms 3
Full Baths 2
Half Baths 1
Condo Fees $135
HOA Fees $135/mo
HOA Y/N Yes
Abv Grd Liv Area 1,982
Originating Board recolorado
Year Built 2017
Annual Tax Amount $4,487
Tax Year 2020
Acres 0.14
Property Description
Build memories in this 3 bedroom, 2.5 bathroom home backed up to a greenbelt in beautiful Aurora! Entering this home is like a breath of fresh air with high ceilings and a stunning open floor plan. The spacious living room features large windows allowing for tons of natural light to cascade in and a cozy tile surround fireplace to escape those chilly nights. Cooking in this eat-in kitchen is a dream with durable countertops, sleek appliances, plenty of cabinet space for storage, and an island perfect for entertaining! Venture out to your private deck to sip your morning coffee and enjoy some fresh air. After a long day, retreat to your relaxing primary bedroom boasting an oversized closet and en suite bathroom with dual sinks. Conveniently located near Saddle Rock Golf Course, Aurora Reservoir, Cherry Creek State Park, nearby schools, shopping, and dining.
Location
State CO
County Arapahoe
Rooms
Basement Unfinished
Interior
Heating Forced Air
Cooling Central Air
Fireplaces Number 1
Fireplaces Type Living Room
Fireplace Y
Laundry In Unit
Exterior
Garage Spaces 2.0
Roof Type Composition
Total Parking Spaces 2
Garage Yes
Building
Sewer Public Sewer
Water Public
Level or Stories Two
Structure Type Wood Siding
Schools
Elementary Schools Pine Ridge
Middle Schools Fox Ridge
High Schools Cherokee Trail
School District Cherry Creek 5
Others
Senior Community No
Ownership Corporation/Trust
Acceptable Financing Cash, Conventional, VA Loan
Listing Terms Cash, Conventional, VA Loan
Special Listing Condition None
Read Less

© 2024 METROLIST, INC., DBA RECOLORADO® – All Rights Reserved
6455 S. Yosemite St., Suite 500 Greenwood Village, CO 80111 USA
Bought with Compass - Denver
GET MORE INFORMATION




