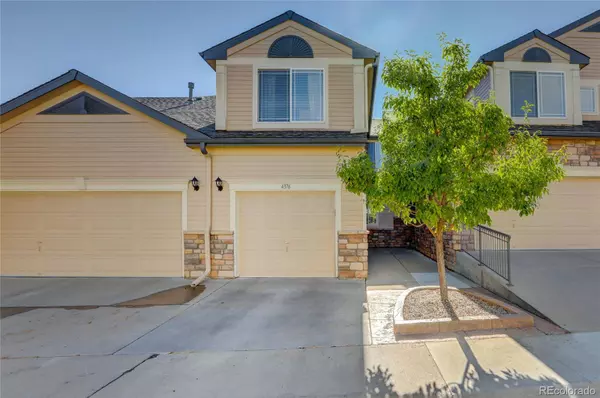For more information regarding the value of a property, please contact us for a free consultation.
4376 S Quail WAY Littleton, CO 80127
Want to know what your home might be worth? Contact us for a FREE valuation!

Our team is ready to help you sell your home for the highest possible price ASAP
Key Details
Sold Price $460,000
Property Type Multi-Family
Sub Type Multi-Family
Listing Status Sold
Purchase Type For Sale
Square Footage 1,532 sqft
Price per Sqft $300
Subdivision Lakehurst
MLS Listing ID 5554960
Sold Date 10/27/21
Bedrooms 3
Full Baths 2
Half Baths 1
Condo Fees $310
HOA Fees $310/mo
HOA Y/N Yes
Originating Board recolorado
Year Built 2004
Tax Year 2020
Lot Size 1,306 Sqft
Acres 0.03
Property Description
Check out this beautiful home in a quiet, well kept, dog friendly community. This home features 3 beds, 3 baths, with an open floor plan. The well appointed kitchen features stainless steel appliances with plenty of counter and cabinet space. The living area features a large open floor plan with low maintenance flooring and fireplace where you can relax and enjoy those cold CO winter evenings. Upstairs features 3 bedrooms, including a master with en suite. The home is just a 2 minute walk to the community pool, and is in close proximity to Harriman Lake and plenty of biking trails. The community also features 15 min to Red Rocks Amphitheater- great hiking, minutes to all major freeways (285, 470 and 70), short drive to the mountains, close to many shopping centers including Southwest Plaza Mall, and 25 minutes to downtown Denver. Come see for yourself and make this beautiful home yours today! Showings begin Friday September 24 at 9am.
Location
State CO
County Jefferson
Zoning P-D
Interior
Heating Forced Air
Cooling Central Air
Fireplace N
Appliance Dishwasher, Disposal, Oven
Exterior
Garage Spaces 1.0
Roof Type Composition
Total Parking Spaces 1
Garage Yes
Building
Story Two
Sewer Public Sewer
Level or Stories Two
Structure Type Frame
Schools
Elementary Schools Peiffer
Middle Schools Carmody
High Schools Bear Creek
School District Jefferson County R-1
Others
Senior Community No
Ownership Individual
Acceptable Financing Cash, Conventional, FHA, VA Loan
Listing Terms Cash, Conventional, FHA, VA Loan
Special Listing Condition None
Read Less

© 2024 METROLIST, INC., DBA RECOLORADO® – All Rights Reserved
6455 S. Yosemite St., Suite 500 Greenwood Village, CO 80111 USA
Bought with Colorado Is Home Real Estate Group
GET MORE INFORMATION




