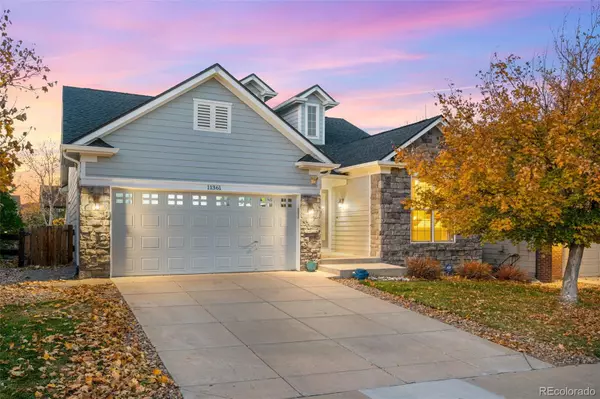For more information regarding the value of a property, please contact us for a free consultation.
11361 Sun Prairie CT Parker, CO 80138
Want to know what your home might be worth? Contact us for a FREE valuation!

Our team is ready to help you sell your home for the highest possible price ASAP
Key Details
Sold Price $635,000
Property Type Single Family Home
Sub Type Single Family Residence
Listing Status Sold
Purchase Type For Sale
Square Footage 3,248 sqft
Price per Sqft $195
Subdivision Villages Of Parker
MLS Listing ID 5645329
Sold Date 12/09/21
Style Contemporary
Bedrooms 4
Full Baths 2
Three Quarter Bath 1
Condo Fees $172
HOA Fees $57/qua
HOA Y/N Yes
Abv Grd Liv Area 1,783
Originating Board recolorado
Year Built 2002
Annual Tax Amount $3,654
Tax Year 2020
Acres 0.13
Property Description
This Beautiful 4 Bedroom 3 Bath Ranch in Quiet Cul-de-Sac Adjacent to Black Bear Country Club with Main Floor Study and Fully Finished Basement is Move-In Ready and Priced to Sell! Main Floor Features Include: Beautiful Hardwood Floors and Hand Troweled Walls. Gourmet Kitchen with Granite Countertops, Custom Backsplash, Water Filtration System, Samsung/LG Stainless Appliances All Included! The Large, Open Family Room Features a Gas Fireplace with Stone Surround and Ceiling Fan. Main Floor Master Bedroom with Beautifully Updated 5 Piece Master Bath with Custom Dual Vanity, Seamless Glass Shower with Gorgeous Subway Tile, Large Soaking Tub and Marble Floors. Main Floor Also Features a Guest Suite with Adjacent Full Bath and Main Floor Study with Glass French Doors (Can Also Be Formal Dining Room or Additional Conforming Bedroom). Fully Finished Basement Features: Large Recreation Room with Ample Storage, 2 Guest Bedrooms with Shared 3/4 Bath and Additional Office/Wine Room or Non-Conforming Bedroom! Exterior Features Include Back Deck with Newer 8 Person Hot Tub and Professionally Landscaped Yard with Under-Deck Storage. Home Backs to Trail. Community Pool and Tennis Courts Just Minutes Away! Cimarron Middle School and Legend High School 4 Minutes Away! Don't Miss This Opportunity!
Location
State CO
County Douglas
Rooms
Basement Finished
Main Level Bedrooms 2
Interior
Interior Features Breakfast Nook, Ceiling Fan(s), Eat-in Kitchen, Five Piece Bath, Primary Suite, Open Floorplan, Vaulted Ceiling(s), Walk-In Closet(s), Wet Bar
Heating Forced Air, Natural Gas
Cooling Central Air
Flooring Carpet, Tile, Wood
Fireplaces Number 1
Fireplaces Type Family Room, Gas, Gas Log
Fireplace Y
Appliance Dishwasher, Disposal, Microwave, Oven, Refrigerator, Water Purifier
Laundry In Unit
Exterior
Exterior Feature Private Yard, Spa/Hot Tub
Garage Spaces 2.0
Fence Full
Roof Type Composition
Total Parking Spaces 2
Garage Yes
Building
Lot Description Cul-De-Sac, Greenbelt, On Golf Course, Sprinklers In Front, Sprinklers In Rear
Foundation Slab
Sewer Public Sewer
Water Public
Level or Stories One
Structure Type Frame, Rock, Stucco
Schools
Elementary Schools Frontier Valley
Middle Schools Cimarron
High Schools Legend
School District Douglas Re-1
Others
Senior Community No
Ownership Individual
Acceptable Financing Cash, Conventional, VA Loan
Listing Terms Cash, Conventional, VA Loan
Special Listing Condition None
Read Less

© 2024 METROLIST, INC., DBA RECOLORADO® – All Rights Reserved
6455 S. Yosemite St., Suite 500 Greenwood Village, CO 80111 USA
Bought with Worth Clark Realty
GET MORE INFORMATION




